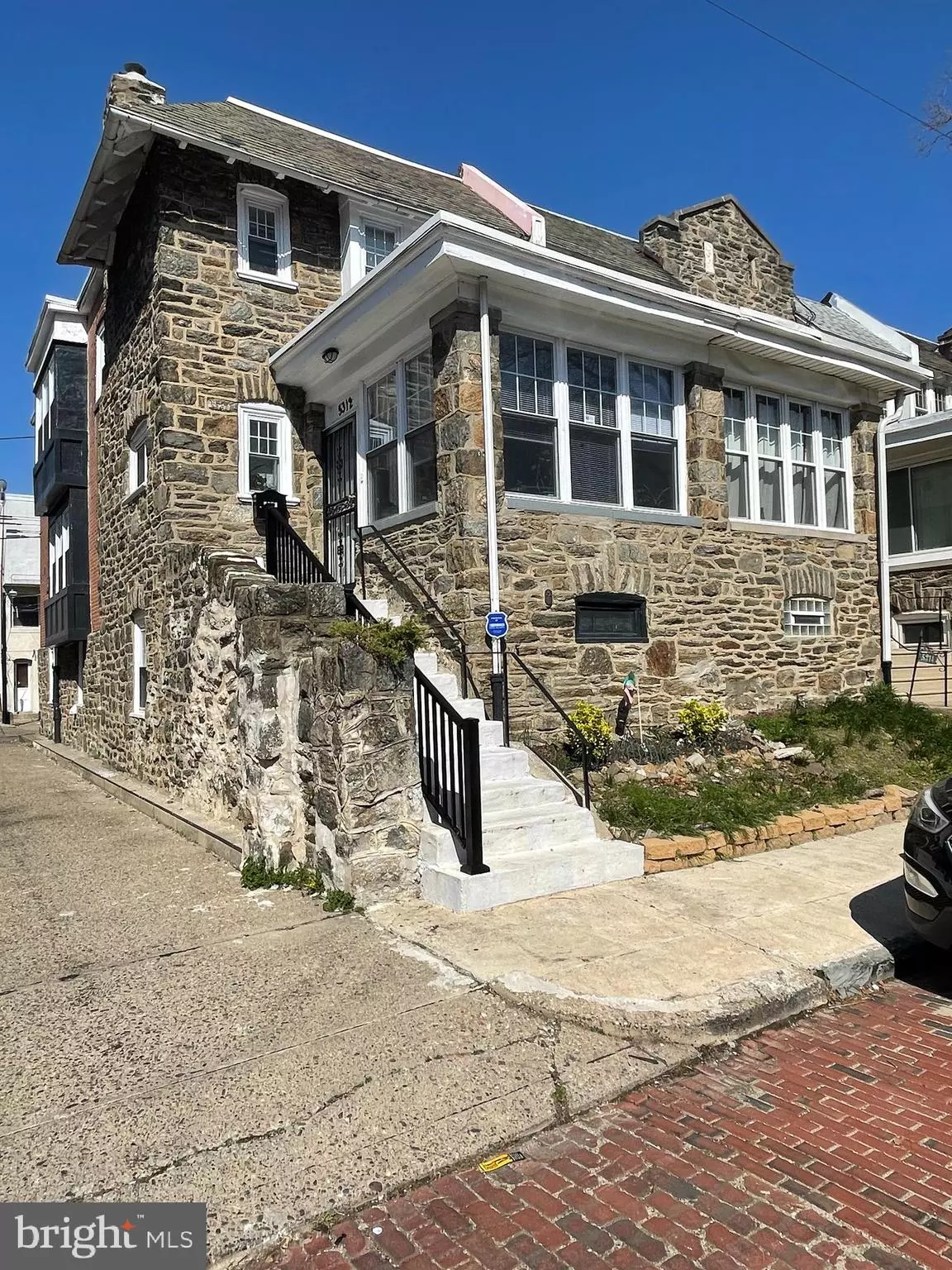$240,000
$229,900
4.4%For more information regarding the value of a property, please contact us for a free consultation.
3 Beds
2 Baths
1,692 SqFt
SOLD DATE : 06/15/2021
Key Details
Sold Price $240,000
Property Type Townhouse
Sub Type Interior Row/Townhouse
Listing Status Sold
Purchase Type For Sale
Square Footage 1,692 sqft
Price per Sqft $141
Subdivision Logan
MLS Listing ID PAPH1007542
Sold Date 06/15/21
Style Traditional
Bedrooms 3
Full Baths 1
Half Baths 1
HOA Y/N N
Abv Grd Liv Area 1,692
Originating Board BRIGHT
Year Built 1908
Annual Tax Amount $1,452
Tax Year 2021
Lot Size 1,206 Sqft
Acres 0.03
Lot Dimensions 18.00 x 67.00
Property Description
Welcome to 5312 N Carlisle Street! This townhome sits on one of the nicest blocks of the city with a unique cobblestone paved street. This large home (1692 Square Feet) has been totally renovated and is ready to move into. The home features an open floor plan with beautiful bamboo floors and recessed lighting and modern light fixtures throughout. Walk up the stairs with brand new railings and enter into a covered porch area perfect for coats and shoes and to look onto the beautiful street that this home is located on. The living room is large and full of light. The dining room looks into the kitchen which makes it perfect for hosting dinners. The brand new kitchen features quartz countertops and stainless steel appliances. The first floor also features a renovated powder room. The basement is partially finished and features a washer and dryer and newer hot water heater and central air! Parking is available in your garage or on the street behind your home. The upstairs features 3 spacious bedrooms and a full bathroom. The home is located in the popular Logan section of Philadelphia and is near the Public Transportation Center, Local Parks, a Shopping District and Einstein Medical Center. Homes on this street have sold for much higher so make a competitive offer.
Location
State PA
County Philadelphia
Area 19141 (19141)
Zoning RM1
Rooms
Other Rooms Living Room, Dining Room, Bedroom 2, Bedroom 3, Kitchen, Bedroom 1, Full Bath, Half Bath
Basement Full
Interior
Hot Water Natural Gas
Heating Hot Water
Cooling Central A/C
Heat Source Natural Gas
Exterior
Parking Features Garage - Front Entry
Garage Spaces 1.0
Water Access N
Accessibility Chairlift
Attached Garage 1
Total Parking Spaces 1
Garage Y
Building
Story 2
Sewer Public Sewer
Water Public
Architectural Style Traditional
Level or Stories 2
Additional Building Above Grade, Below Grade
New Construction N
Schools
School District The School District Of Philadelphia
Others
Senior Community No
Tax ID 172038500
Ownership Fee Simple
SqFt Source Assessor
Acceptable Financing Cash, Conventional, FHA, VA
Listing Terms Cash, Conventional, FHA, VA
Financing Cash,Conventional,FHA,VA
Special Listing Condition Standard
Read Less Info
Want to know what your home might be worth? Contact us for a FREE valuation!

Our team is ready to help you sell your home for the highest possible price ASAP

Bought with Tanya Crew • Long & Foster Real Estate, Inc.
GET MORE INFORMATION
Broker-Owner | Lic# RM423246






