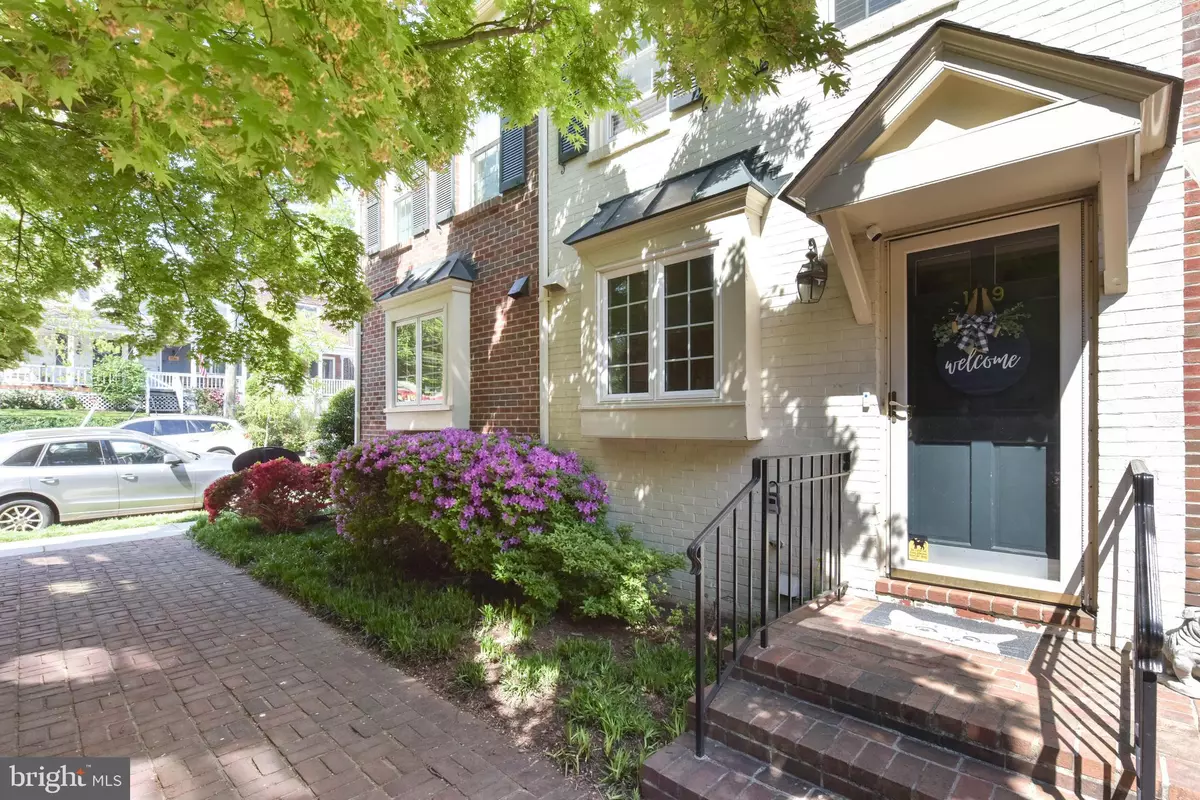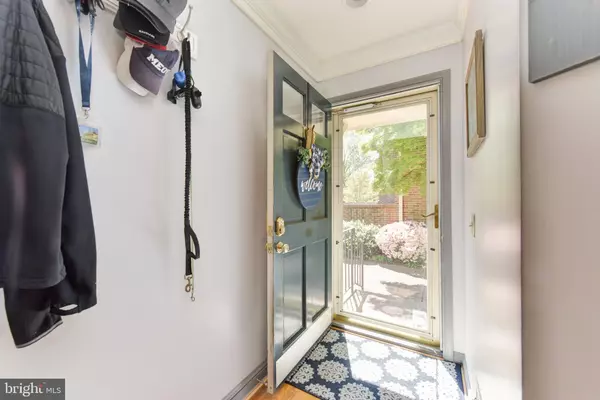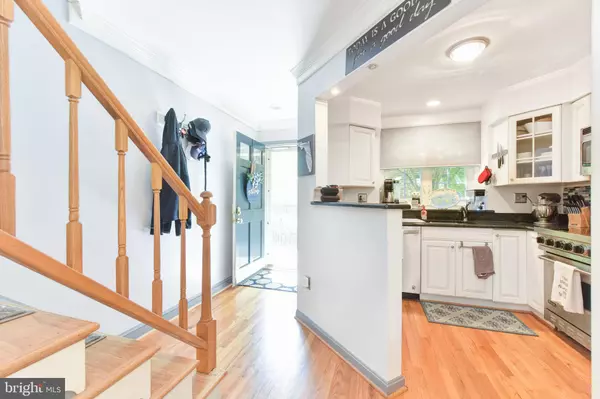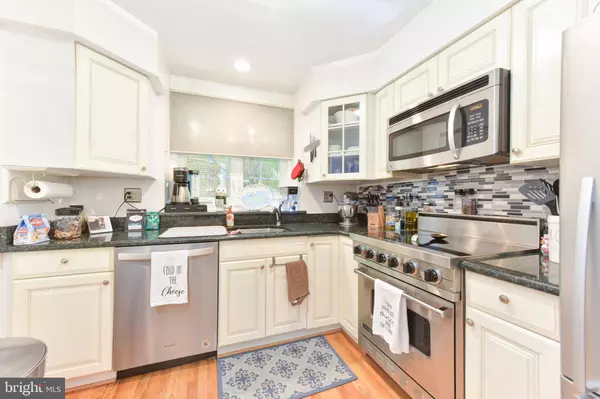$769,000
$769,000
For more information regarding the value of a property, please contact us for a free consultation.
2 Beds
3 Baths
1,860 SqFt
SOLD DATE : 06/04/2021
Key Details
Sold Price $769,000
Property Type Townhouse
Sub Type Interior Row/Townhouse
Listing Status Sold
Purchase Type For Sale
Square Footage 1,860 sqft
Price per Sqft $413
Subdivision Nethergate
MLS Listing ID VAAX258604
Sold Date 06/04/21
Style Contemporary
Bedrooms 2
Full Baths 3
HOA Fees $235/qua
HOA Y/N Y
Abv Grd Liv Area 1,260
Originating Board BRIGHT
Year Built 1985
Annual Tax Amount $8,452
Tax Year 2021
Lot Size 687 Sqft
Acres 0.02
Property Description
Located in chic North Old Town with its new restaurants, shopping, the under-construction Metro stop in Potomac Yards, and ez commute on the GW Parkway to DC, the Pentagon and many other destinations making this home a great place to live. Situated in the Nethergate community, 1119 Portner Road features a 4-story brick town home and 1260 sf of above grade living space and the lower level is fully finished with a den, full bath and extra storage, for a total of more than 1800 sf. The first floor has an efficient Chefs kitchen, dining room and living room with French doors leading to a charming patio and wood privacy fence. The second floor master, which is the entire floor, has hardwoods, a fireplace and the en-suite bathroom has a claw-foot tub, marble floors, two vanities and a shower. The third floor has bedroom and a full bathroom. This room also can be used as a guest room, office, or a workout room. Nethergate offers off-street parking for up to two cars plus ample street parking. The home's central location in North Old Town is convenient to Old Town and Del Ray's shopping and dining districts, farmers markets, coffee shops, grocery stores, parks, bike trails, and all the best Alexandria has to offer. The same model as this home closed recently for $799,000. Newer items include: roof, dishwasher, HVAC, refinished first floor hardwoods, new carpet on BR2.
Location
State VA
County Alexandria City
Zoning RM
Direction South
Rooms
Other Rooms Living Room, Dining Room, Primary Bedroom, Bedroom 2, Kitchen, Den, Bathroom 3
Basement Connecting Stairway, Fully Finished, Sump Pump
Interior
Interior Features Ceiling Fan(s), Dining Area, Floor Plan - Open, Kitchen - Gourmet
Hot Water Electric
Heating Central
Cooling Ceiling Fan(s), Central A/C
Flooring Carpet, Hardwood
Fireplaces Number 2
Fireplaces Type Brick, Non-Functioning
Equipment Built-In Microwave, Dishwasher, Disposal, Oven - Single, Oven/Range - Electric, Refrigerator, Stainless Steel Appliances, Water Heater
Fireplace Y
Appliance Built-In Microwave, Dishwasher, Disposal, Oven - Single, Oven/Range - Electric, Refrigerator, Stainless Steel Appliances, Water Heater
Heat Source Electric
Laundry Basement, Hookup
Exterior
Parking On Site 2
Fence Board
Amenities Available Common Grounds
Water Access N
Accessibility None
Garage N
Building
Story 4
Sewer Public Sewer
Water Public
Architectural Style Contemporary
Level or Stories 4
Additional Building Above Grade, Below Grade
New Construction N
Schools
High Schools Alexandria City
School District Alexandria City Public Schools
Others
Pets Allowed Y
HOA Fee Include Common Area Maintenance,Management,Reserve Funds,Road Maintenance,Snow Removal
Senior Community No
Tax ID 044.04-06-125
Ownership Fee Simple
SqFt Source Assessor
Acceptable Financing Cash, Conventional, VA
Listing Terms Cash, Conventional, VA
Financing Cash,Conventional,VA
Special Listing Condition Standard
Pets Allowed Cats OK, Dogs OK
Read Less Info
Want to know what your home might be worth? Contact us for a FREE valuation!

Our team is ready to help you sell your home for the highest possible price ASAP

Bought with Karen G Kearns • Weichert, REALTORS
GET MORE INFORMATION
Broker-Owner | Lic# RM423246






