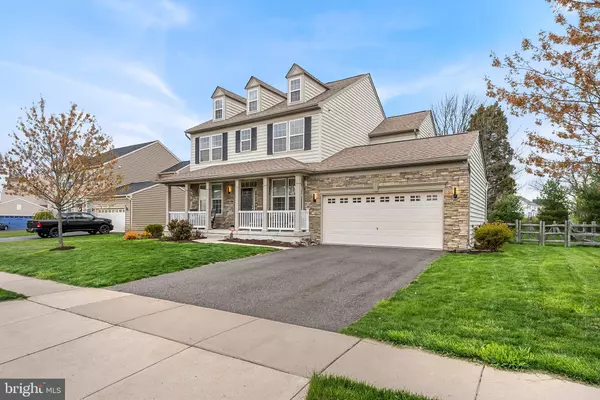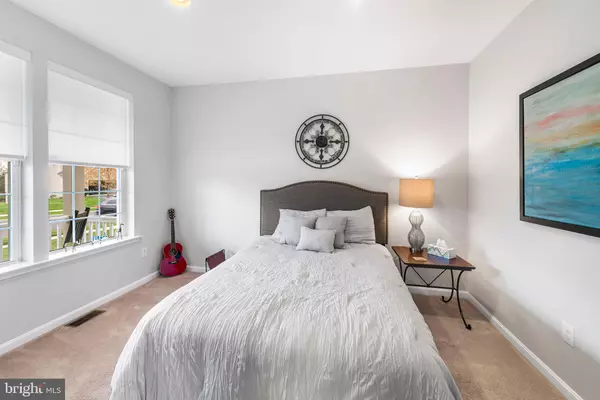$560,000
$560,000
For more information regarding the value of a property, please contact us for a free consultation.
4 Beds
3 Baths
3,222 SqFt
SOLD DATE : 05/27/2021
Key Details
Sold Price $560,000
Property Type Single Family Home
Sub Type Detached
Listing Status Sold
Purchase Type For Sale
Square Footage 3,222 sqft
Price per Sqft $173
Subdivision Country View Estates
MLS Listing ID PAMC689122
Sold Date 05/27/21
Style Colonial
Bedrooms 4
Full Baths 2
Half Baths 1
HOA Fees $37/ann
HOA Y/N Y
Abv Grd Liv Area 2,522
Originating Board BRIGHT
Year Built 2011
Annual Tax Amount $7,819
Tax Year 2020
Lot Size 0.345 Acres
Acres 0.34
Lot Dimensions 88.00 x 0.00
Property Description
Welcome home to 228 Country View Way! This 4 bedroom (with possible 5th) and 2.5 Bath home built by Richmond American Homes is only 9 years old and offers tons of incredible upgrades! Souderton Area High School, Salford Hills Elementary, and Indian Valley Middle School are the assigned schools for this home. Starting with the stunning curb appeal and beautiful covered front porch, you'll realize that this one is special. Enter to abundant natural light, 9ceilings, fresh paint, hardwood floors, and recessed lighting throughout. The first floor has an office or possible 5th guest bedroom (no closet), a cozy family room with a propane fireplace, a formal dining room, powder room, and an entertainment package including built-in speakers and hardwired ethernet. Enter the high-end, eat-in kitchen with granite countertops, stainless steel appliances including a new microwave and dishwasher (2021), a 5-burner propane range, double oven, and spacious pantry! Upstairs, the primary bedroom boasts charming tray ceilings, a large walk-in closet, and a pristine en-suite bath complete with dual vanity, soaking tub, and glass-enclosed shower! Also, enjoy the luxury and ease of upper-level laundry in a separate, spacious laundry room with ceramic tile floors. Three additional bedrooms and a pristine hall bath provide ample space and privacy for everyone. Need more room? The partially finished walk-up basement offers durable Cali Bamboo vinyl plank floors and multiple areas for play and entertaining. The under-stairs storage area or secret hideaway has accessible electrical outlets and USB ports. Moreover, there are 2 additional unfinished sections of this basement ideal for workshop space and storage; don't miss the third bath rough-in ready for your future expansion! Explore the fully fenced rear yard where you can build a campfire and enjoy some relaxing outdoor time. Additional upgraded options: whole house sprinkler system, stone faade, upgraded siding/roof package. This home will not last long, schedule today!
Location
State PA
County Montgomery
Area Salford Twp (10644)
Zoning RES
Rooms
Basement Full, Partially Finished, Walkout Stairs
Interior
Interior Features Kitchen - Island, Pantry
Hot Water Propane
Heating Central
Cooling Central A/C
Fireplaces Number 1
Fireplaces Type Gas/Propane
Equipment Built-In Microwave, Built-In Range, Cooktop, Dishwasher, Disposal, Energy Efficient Appliances, Oven - Double, Oven - Self Cleaning, Oven - Wall, Refrigerator, Stainless Steel Appliances, Oven/Range - Gas
Fireplace Y
Appliance Built-In Microwave, Built-In Range, Cooktop, Dishwasher, Disposal, Energy Efficient Appliances, Oven - Double, Oven - Self Cleaning, Oven - Wall, Refrigerator, Stainless Steel Appliances, Oven/Range - Gas
Heat Source Propane - Leased
Laundry Upper Floor
Exterior
Exterior Feature Porch(es)
Parking Features Garage - Front Entry, Inside Access
Garage Spaces 6.0
Fence Split Rail, Wood, Rear
Water Access N
Roof Type Shingle
Accessibility None
Porch Porch(es)
Attached Garage 2
Total Parking Spaces 6
Garage Y
Building
Story 2
Sewer Public Sewer
Water Public
Architectural Style Colonial
Level or Stories 2
Additional Building Above Grade, Below Grade
New Construction N
Schools
Elementary Schools Salf Hills
Middle Schools Indian Valley
High Schools Souderton Area Senior
School District Souderton Area
Others
HOA Fee Include Trash,Common Area Maintenance
Senior Community No
Tax ID 44-00-01324-054
Ownership Fee Simple
SqFt Source Assessor
Acceptable Financing Cash, Conventional, FHA, VA
Listing Terms Cash, Conventional, FHA, VA
Financing Cash,Conventional,FHA,VA
Special Listing Condition Standard
Read Less Info
Want to know what your home might be worth? Contact us for a FREE valuation!

Our team is ready to help you sell your home for the highest possible price ASAP

Bought with Mary Angela M. Morsa • Compass RE
GET MORE INFORMATION
Broker-Owner | Lic# RM423246






