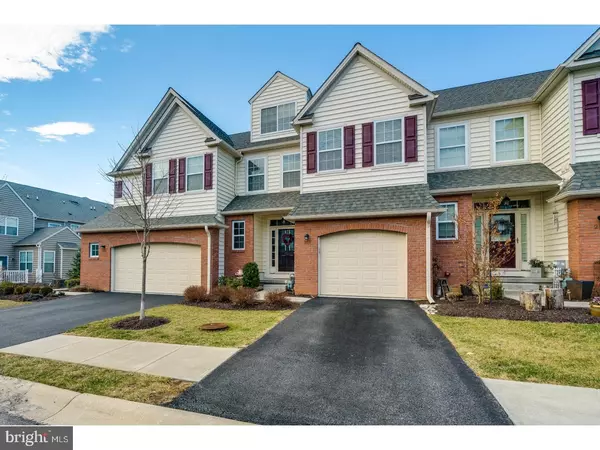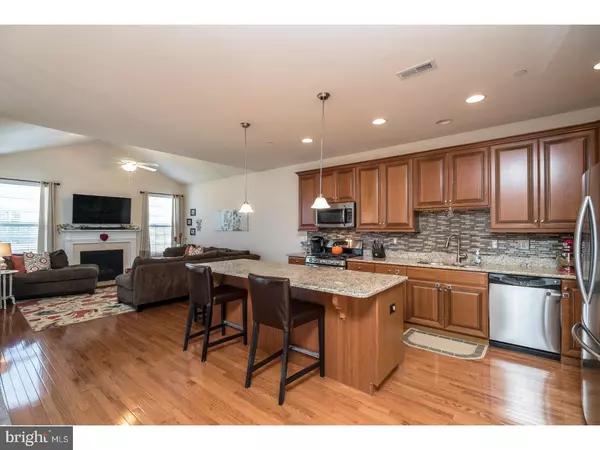$337,000
$345,000
2.3%For more information regarding the value of a property, please contact us for a free consultation.
3 Beds
3 Baths
1,307 Sqft Lot
SOLD DATE : 05/31/2018
Key Details
Sold Price $337,000
Property Type Townhouse
Sub Type Interior Row/Townhouse
Listing Status Sold
Purchase Type For Sale
Subdivision Belrose
MLS Listing ID 1004327535
Sold Date 05/31/18
Style Traditional
Bedrooms 3
Full Baths 2
Half Baths 1
HOA Fees $180/mo
HOA Y/N Y
Originating Board TREND
Year Built 2012
Annual Tax Amount $7,264
Tax Year 2017
Lot Size 1,307 Sqft
Acres 0.03
Lot Dimensions 0X0
Property Description
Welcome to your new home in the highly sought after Belrose Community in the award winning Kennett Consolidated school district. This impeccably maintained townhome is ready for new owners to love as much as the current owners love it. From the moment you step into the foyer, you will be surrounded by neutral warm paint, gleaming hardwood flooring and an open space concept that will not disappoint. The first floor is highlighted by the gourmet kitchen with stainless steel appliances, cherry cabinets, oversized granite countertop island, upgraded glass tile backsplash, granite counters and so much more. The dining room, kitchen and vaulted family room are all accented by the gas fireplace to create the perfect ambience when entertaining family and friends. The slider doors open to your own private oasis. Your back deck will be the perfect spot to enjoy your favorite beverage to start the day. Upstairs the magnificence continues. The master bedroom complete with bath ensuite includes spacious walk in closet, garden soaking tub, shower and plenty of space to relax at the end of a hard day at work. Two spacious bedrooms, full hall bath and laundry room complete this floor. As if all of this wasn't enough the finished third floor can be used as a fourth bedroom, media room, playroom, office or anything your heart desires. If you find you need additional living space the basement is ready for your finishing touches and is even roughed in for an additional bath. And the location is truly perfect for enjoying all that the Brandywine Corridor affords, like Longwood Gardens fireworks from your own deck; close to all of the shops, museums and restaurants, and easy to get to major thoroughfares, making getting to work and play a breeze! Don't miss this gem on your tour.
Location
State PA
County Chester
Area East Marlborough Twp (10361)
Zoning MU
Rooms
Other Rooms Living Room, Dining Room, Primary Bedroom, Bedroom 2, Kitchen, Family Room, Bedroom 1, Other, Attic
Basement Full, Unfinished
Interior
Interior Features Primary Bath(s), Kitchen - Island, Ceiling Fan(s), Attic/House Fan, Stall Shower, Dining Area
Hot Water Natural Gas
Heating Gas, Forced Air
Cooling Central A/C
Flooring Wood, Tile/Brick
Fireplaces Number 1
Fireplaces Type Gas/Propane
Equipment Built-In Range, Oven - Self Cleaning, Dishwasher, Disposal, Built-In Microwave
Fireplace Y
Appliance Built-In Range, Oven - Self Cleaning, Dishwasher, Disposal, Built-In Microwave
Heat Source Natural Gas
Laundry Upper Floor
Exterior
Exterior Feature Deck(s)
Parking Features Inside Access, Garage Door Opener
Garage Spaces 3.0
Utilities Available Cable TV
Water Access N
Roof Type Pitched,Shingle
Accessibility None
Porch Deck(s)
Attached Garage 1
Total Parking Spaces 3
Garage Y
Building
Story 3+
Foundation Concrete Perimeter
Sewer Public Sewer
Water Public
Architectural Style Traditional
Level or Stories 3+
Structure Type Cathedral Ceilings,9'+ Ceilings
New Construction N
Schools
Middle Schools Kennett
High Schools Kennett
School District Kennett Consolidated
Others
HOA Fee Include Common Area Maintenance,Lawn Maintenance,Trash
Senior Community No
Tax ID 61-06Q-0026.6500
Ownership Fee Simple
Acceptable Financing Conventional, VA, FHA 203(b)
Listing Terms Conventional, VA, FHA 203(b)
Financing Conventional,VA,FHA 203(b)
Read Less Info
Want to know what your home might be worth? Contact us for a FREE valuation!

Our team is ready to help you sell your home for the highest possible price ASAP

Bought with Nicholas A Baldini • Patterson-Schwartz-Hockessin
GET MORE INFORMATION

Broker-Owner | Lic# RM423246






