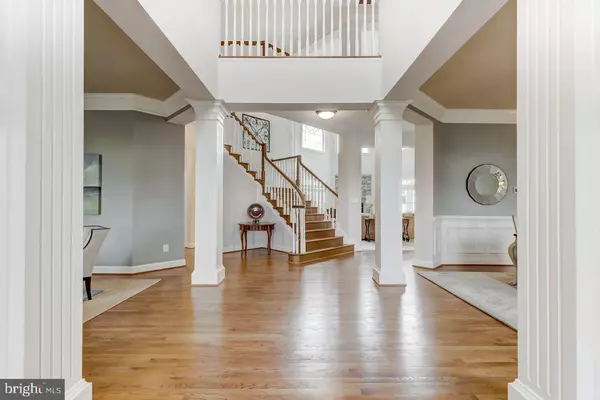$1,425,000
$1,499,900
5.0%For more information regarding the value of a property, please contact us for a free consultation.
6 Beds
6 Baths
8,569 SqFt
SOLD DATE : 05/07/2021
Key Details
Sold Price $1,425,000
Property Type Single Family Home
Sub Type Detached
Listing Status Sold
Purchase Type For Sale
Square Footage 8,569 sqft
Price per Sqft $166
Subdivision Avondale Estates
MLS Listing ID VAPW514674
Sold Date 05/07/21
Style Colonial
Bedrooms 6
Full Baths 4
Half Baths 2
HOA Fees $83/mo
HOA Y/N Y
Abv Grd Liv Area 5,426
Originating Board BRIGHT
Year Built 2003
Annual Tax Amount $11,405
Tax Year 2021
Lot Size 10.018 Acres
Acres 10.02
Property Description
THIS IS IT If youve been waiting for a beautiful home on a quiet and peaceful property that is in an ultra convenient location, you have found it! This 8,500+ finished sq ft inviting home with 6 bedrooms and 4 full & 2 half bathrooms has it all! The gracious front porch patio is perfect for greeting guests and enjoying the beautiful sunrises! The scenic mountain vistas & wildlife are abundantly enjoyed from the back deck, screened in gazebo, and the intricate hardscape surrounding the heated (year-round) in-ground pool with built-in hot tub. Sit around the fire pit and enjoy your evenings under the stars. The home is serenely situated on 10+ acres where fencing and horses are welcomed. Natural Light greets and ushers you into the 2 story entry and 2 story great room. The 10+ ceilings are felt throughout the spacious main and upper levels. The beautiful dining room and living room are the perfect size for entertaining. The sought after MAIN LEVEL MASTER SUITE has an expansive sitting room with a built in desk & shelving along with a cozy fireplace to enjoy a true retreat. The gorgeous master suite bathroom has his & her toilet areas, his & her sinks and his & her shower faucets. Quality shows throughout this home with custom paint, designer light fixtures, exquisite crown molding, vaulted shiplap ceiling, and large beams in the kitchen. The sunroom off of the kitchen provides another way to see the dynamic views from inside the home! The modern kitchen with white cabinets and stainless steel appliances also has a back stairs to the top level. You will love the ultra-convenient Jack and Jill bedrooms and bathrooms upstairs! Each bathroom exudes privacy as the toilet and sink areas are set apart rooms from the showering areas. The 4 bedrooms are perfectly sized with plenty of room. As you journey down to the bottom level, you will be pleasantly surprised at how much room can be enjoyed! Gaming, Media, Relaxing, Working Out, Sleeping and more. The many rooms on this level consist of a family room, two recreation areas, wet bar, a large bedroom with full bath, a very large den/media room, an extra finished small room which would be ideal as a wine cellar, and two large unfinished rooms in the basement for your storage needs (increasing footprint to 10,000 sq ft) or use one of them for a workout room! This exquisite well maintained home (owned by only one owner) is complemented with a 3 car side-load garage. Besides the gorgeous views, sensational pool plaza, and beautiful home location is the key! Enjoy the country setting that is just minutes from dining and shopping and (very importantly) conveniently located with easy access to Hwy 15, I 66 and Hwy 50. Comcast is currently used for Internet but Verizon Fios is currently getting installed and will be ready in just a few short months. New roof was installed in 2019. Master Bathroom and basement full bathroom remodel in 2020. New flooring in upstairs bathrooms 2021. Resurfaced Driveway in 2019. Pool (43' x 22'), Walkway, Patio, Fire Pit and Piers by Driveway added in 2015. Owners will provide professional opening of pool for the spring/ summer season as a courtesy to buyers.
Location
State VA
County Prince William
Zoning A1
Rooms
Other Rooms Living Room, Dining Room, Primary Bedroom, Bedroom 2, Bedroom 3, Bedroom 4, Kitchen, Family Room, Den, Breakfast Room, Bedroom 1, Sun/Florida Room, Bedroom 6
Basement Full, Fully Finished, Outside Entrance, Rear Entrance, Walkout Level, Windows
Main Level Bedrooms 1
Interior
Interior Features Additional Stairway, Attic, Bar, Ceiling Fan(s), Crown Moldings, Dining Area, Entry Level Bedroom, Kitchen - Eat-In, Kitchen - Island, Pantry, Walk-in Closet(s), Water Treat System, Window Treatments, Air Filter System, Intercom
Hot Water Bottled Gas
Heating Forced Air
Cooling Central A/C
Fireplaces Number 3
Equipment Cooktop - Down Draft, Dishwasher, Disposal, Dryer, Humidifier, Intercom, Oven - Double, Refrigerator, Stainless Steel Appliances, Washer, Water Heater
Fireplace Y
Appliance Cooktop - Down Draft, Dishwasher, Disposal, Dryer, Humidifier, Intercom, Oven - Double, Refrigerator, Stainless Steel Appliances, Washer, Water Heater
Heat Source Propane - Leased
Exterior
Parking Features Garage - Side Entry, Garage Door Opener, Inside Access
Garage Spaces 3.0
Pool Fenced, Heated, In Ground
Water Access N
View Mountain, Scenic Vista
Accessibility None
Attached Garage 3
Total Parking Spaces 3
Garage Y
Building
Story 3
Sewer On Site Septic
Water Well
Architectural Style Colonial
Level or Stories 3
Additional Building Above Grade, Below Grade
New Construction N
Schools
Elementary Schools Gravely
Middle Schools Ronald Wilson Regan
High Schools Battlefield
School District Prince William County Public Schools
Others
HOA Fee Include Common Area Maintenance,Trash,Snow Removal
Senior Community No
Tax ID 7201-44-0420
Ownership Fee Simple
SqFt Source Assessor
Acceptable Financing Cash, Conventional, FHA, VA
Horse Property Y
Listing Terms Cash, Conventional, FHA, VA
Financing Cash,Conventional,FHA,VA
Special Listing Condition Standard
Read Less Info
Want to know what your home might be worth? Contact us for a FREE valuation!

Our team is ready to help you sell your home for the highest possible price ASAP

Bought with Catherine Reidy • Keller Williams Realty
GET MORE INFORMATION
Broker-Owner | Lic# RM423246






