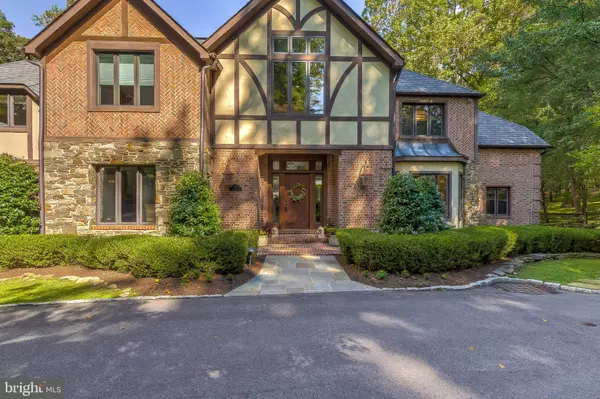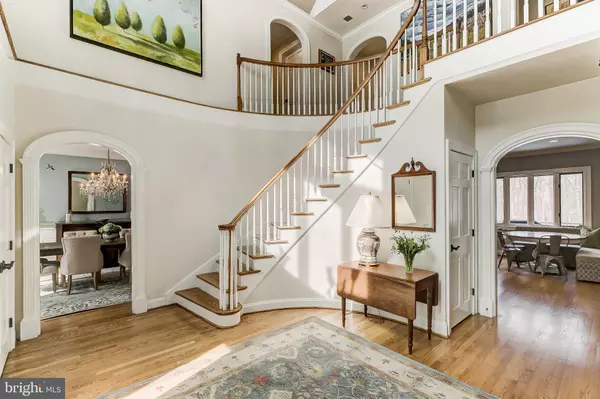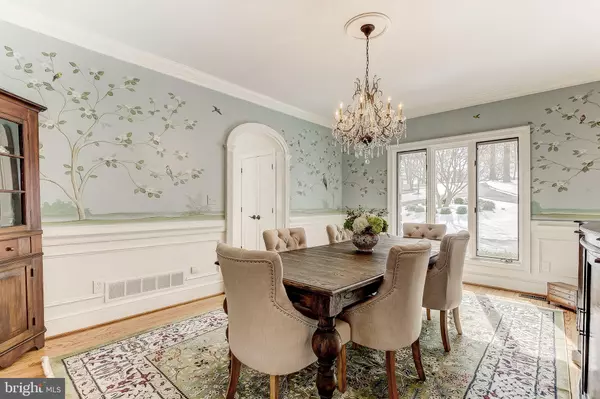$1,500,001
$1,395,000
7.5%For more information regarding the value of a property, please contact us for a free consultation.
6 Beds
6 Baths
7,208 SqFt
SOLD DATE : 04/16/2021
Key Details
Sold Price $1,500,001
Property Type Single Family Home
Sub Type Detached
Listing Status Sold
Purchase Type For Sale
Square Footage 7,208 sqft
Price per Sqft $208
Subdivision Springhill Farms
MLS Listing ID MDBC520014
Sold Date 04/16/21
Style Tudor
Bedrooms 6
Full Baths 5
Half Baths 1
HOA Fees $29/ann
HOA Y/N Y
Abv Grd Liv Area 5,868
Originating Board BRIGHT
Year Built 1990
Annual Tax Amount $12,361
Tax Year 2021
Lot Size 3.890 Acres
Acres 3.89
Property Description
Prepare to be wowed! Set against the backdrop of Oregon Ridge Park, this casually elegant home has been thoughtfully updated and impeccably maintained. Cooks' kitchen includes gas cooking, bar area with ice maker & beverage drawers and adjoining family room. Flexible main level floor plan offers multiple office options and/or guest/au pair space along with a separate laundry room, living and dining rooms. Up the curved main stairs, you'll discover a spacious master suite with luxurious renovated bath, walk-in closet, dressing room and wood-burning fireplace. Rounding out the second floor are 4 additional bedrooms, 2 additional baths and 2nd floor family room, which offers a multi-generational suite opportunity easily accessed by the back stairs. The finished above-grade basement with radiant heat floors provides flexible space for lounging, working out and hobbies as well as a kitchenette , bath and access to the pool and fenced backyard. Exterior features include a large, heated salt water pool (fully renovated 2016), IPE deck , 50 year roof, copper gutters and seating area with gas fireplace. Car enthusiasts will delight in the 4 bay garage, one including a lift, equipped with 220 volt blower fan heaters. Zoned high efficiency HVAC, cell foam insulation and whole house generator keep the living easy. Inviting and sophisticated, 44 Springhill Court has it all!
Location
State MD
County Baltimore
Zoning 04
Rooms
Other Rooms Living Room, Dining Room, Primary Bedroom, Bedroom 2, Bedroom 3, Bedroom 4, Bedroom 5, Kitchen, Game Room, Family Room, Foyer, Bedroom 1, Laundry, Other, Office, Bathroom 1, Bathroom 2, Primary Bathroom, Half Bath
Basement Daylight, Full, Connecting Stairway, Heated, Improved, Outside Entrance, Interior Access, Sump Pump, Walkout Level, Water Proofing System
Main Level Bedrooms 1
Interior
Interior Features Built-Ins, Carpet, Chair Railings, Crown Moldings, Curved Staircase, Double/Dual Staircase, Entry Level Bedroom, Family Room Off Kitchen, Formal/Separate Dining Room, Kitchen - Eat-In, Kitchen - Gourmet, Kitchen - Island, Kitchen - Table Space, Kitchenette, Primary Bath(s), Recessed Lighting, Skylight(s), Walk-in Closet(s), Wood Floors
Hot Water Electric
Heating Heat Pump(s)
Cooling Central A/C
Flooring Ceramic Tile, Hardwood, Heated
Fireplaces Number 5
Fireplaces Type Fireplace - Glass Doors, Gas/Propane, Mantel(s), Wood
Fireplace Y
Heat Source Electric
Laundry Main Floor
Exterior
Parking Features Garage - Front Entry, Garage Door Opener, Inside Access, Oversized, Other
Garage Spaces 5.0
Utilities Available Propane
Water Access N
Accessibility None
Attached Garage 5
Total Parking Spaces 5
Garage Y
Building
Lot Description Backs - Parkland, Front Yard, Landscaping, No Thru Street, Partly Wooded, Private, Rear Yard, SideYard(s), Stream/Creek
Story 3
Sewer On Site Septic
Water Well
Architectural Style Tudor
Level or Stories 3
Additional Building Above Grade, Below Grade
Structure Type 2 Story Ceilings,Vaulted Ceilings
New Construction N
Schools
Elementary Schools Pinewood
Middle Schools Ridgely
High Schools Dulaney
School District Baltimore County Public Schools
Others
HOA Fee Include Common Area Maintenance,Reserve Funds
Senior Community No
Tax ID 04082100002883
Ownership Fee Simple
SqFt Source Assessor
Security Features Carbon Monoxide Detector(s),Smoke Detector,Security System
Special Listing Condition Standard
Read Less Info
Want to know what your home might be worth? Contact us for a FREE valuation!

Our team is ready to help you sell your home for the highest possible price ASAP

Bought with Kelly A Johnston • Long & Foster Real Estate, Inc.
GET MORE INFORMATION
Broker-Owner | Lic# RM423246






