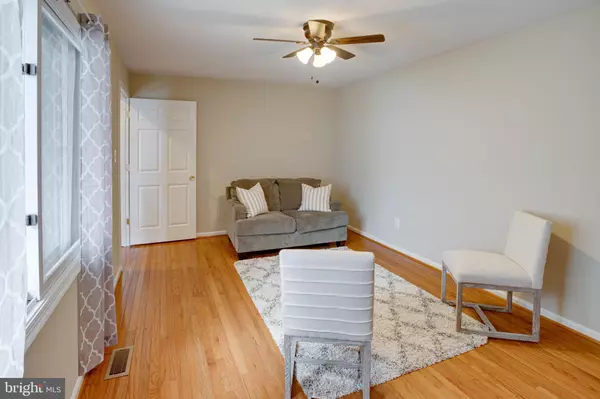$621,500
$585,000
6.2%For more information regarding the value of a property, please contact us for a free consultation.
4 Beds
4 Baths
2,836 SqFt
SOLD DATE : 04/14/2021
Key Details
Sold Price $621,500
Property Type Townhouse
Sub Type Interior Row/Townhouse
Listing Status Sold
Purchase Type For Sale
Square Footage 2,836 sqft
Price per Sqft $219
Subdivision Burke Village
MLS Listing ID VAFX1188538
Sold Date 04/14/21
Style Colonial
Bedrooms 4
Full Baths 3
Half Baths 1
HOA Fees $117/mo
HOA Y/N Y
Abv Grd Liv Area 1,956
Originating Board BRIGHT
Year Built 1980
Annual Tax Amount $5,507
Tax Year 2020
Lot Size 2,352 Sqft
Acres 0.05
Property Description
Welcome home! Rarely available 2 car garage townhome in Burke! With almost 2000 sqft above grade plus a fully finished basement, this home is much larger than it looks! The main level offers spacious formal living and dining rooms, a remodeled kitchen plus an additional den/office or bonus living room with a cozy wood burning fireplace. This is the perfect work from home set up! Off the main level you will find a large deck for entertaining plus a fully fenced yard. Enjoy new hardwood floors, new carpet, and fresh paint throughout. Upstairs has 4 generous sized bedrooms and 2 renovated full baths. Head downstairs to the basement to find an oversized rec room, utility and laundry area, plus den and full bath for guests. Water heater replaced in 2014, HVAC replaced in 2011, Roof in 2016. Nearby you will find a playground and park directly across the street, plenty of trails throughout Burke Centre, plenty of shops and restaurants. Commuting is easy with the nearby VRE, Close to Braddock Rd and Fairfax County Parkway. Do not miss the 3D tour! Come see your new home today!
Location
State VA
County Fairfax
Zoning 151
Rooms
Other Rooms Living Room, Dining Room, Primary Bedroom, Bedroom 2, Bedroom 3, Bedroom 4, Kitchen, Family Room, Bathroom 2, Bathroom 3, Bonus Room, Primary Bathroom, Half Bath
Basement Full, Connecting Stairway, Fully Finished, Sump Pump
Interior
Interior Features Attic, Carpet, Combination Dining/Living, Dining Area, Primary Bath(s), Bathroom - Tub Shower, Wood Floors
Hot Water Electric
Heating Forced Air
Cooling Central A/C
Fireplaces Number 1
Equipment Dishwasher, Disposal, Dryer, Exhaust Fan, Oven/Range - Electric, Refrigerator, Stainless Steel Appliances, Washer
Fireplace Y
Appliance Dishwasher, Disposal, Dryer, Exhaust Fan, Oven/Range - Electric, Refrigerator, Stainless Steel Appliances, Washer
Heat Source Electric
Laundry Washer In Unit, Dryer In Unit, Basement
Exterior
Exterior Feature Deck(s)
Parking Features Garage - Front Entry, Garage Door Opener
Garage Spaces 4.0
Fence Fully, Rear
Water Access N
Accessibility Other
Porch Deck(s)
Attached Garage 2
Total Parking Spaces 4
Garage Y
Building
Story 3
Sewer Public Sewer
Water Public
Architectural Style Colonial
Level or Stories 3
Additional Building Above Grade, Below Grade
New Construction N
Schools
Elementary Schools White Oaks
Middle Schools Lake Braddock Secondary School
High Schools Lake Braddock
School District Fairfax County Public Schools
Others
Senior Community No
Tax ID 0781 13 0104A
Ownership Fee Simple
SqFt Source Assessor
Special Listing Condition Standard
Read Less Info
Want to know what your home might be worth? Contact us for a FREE valuation!

Our team is ready to help you sell your home for the highest possible price ASAP

Bought with Don Richards • Fairfax Realty Select
GET MORE INFORMATION
Broker-Owner | Lic# RM423246






