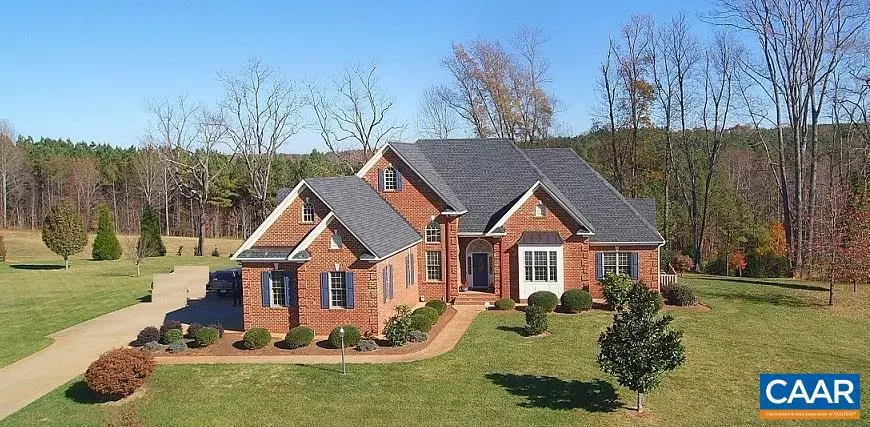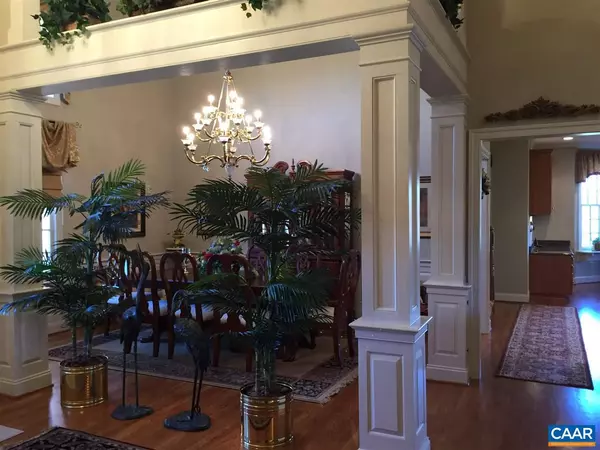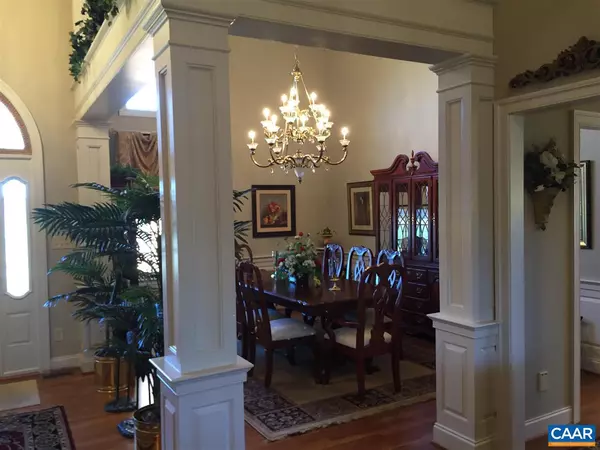$555,000
$569,900
2.6%For more information regarding the value of a property, please contact us for a free consultation.
5 Beds
4 Baths
5,001 SqFt
SOLD DATE : 03/20/2019
Key Details
Sold Price $555,000
Property Type Single Family Home
Sub Type Detached
Listing Status Sold
Purchase Type For Sale
Square Footage 5,001 sqft
Price per Sqft $110
Subdivision Poplar Grove
MLS Listing ID 581621
Sold Date 03/20/19
Style Contemporary
Bedrooms 5
Full Baths 3
Half Baths 1
HOA Fees $85/mo
HOA Y/N Y
Abv Grd Liv Area 3,556
Originating Board CAAR
Year Built 2007
Annual Tax Amount $2,404
Tax Year 2016
Lot Size 1.170 Acres
Acres 1.17
Property Description
Custom home that can not be replaced for anywhere near this offering price today! - Built by Morcom offering 5000 square feet of finished space - 4 zone heating system, 500 gallon underground propane tank, 15 SEER HP's - 3 1/2 baths - 4 BRs, 3 main, 1 terrace level + bonus room up could be 5th BR - Solid Cherry kit. cabinetry - Granite counters - Large sun room overlooks big patio - Formal rooms main level + den adjacent to wonderful kitchen & laundry room - 1370 unfinished on terrace level including workshop area - County water - Property adjoins golf course - 2 Water heaters, copper plumbing pipes - Real hardwood floors - Pella windows & doors - Cement aggregate drive & walks - 40 Year roof - Leafless gutter system - Irrigation System - B,Cherry Cabinets,Granite Counter,Fireplace in Den
Location
State VA
County Amherst
Zoning R-1
Rooms
Other Rooms Living Room, Dining Room, Primary Bedroom, Kitchen, Family Room, Foyer, Sun/Florida Room, Exercise Room, Laundry, Recreation Room, Additional Bedroom
Basement Fully Finished, Full, Heated, Interior Access, Outside Entrance, Partially Finished, Walkout Level, Windows
Main Level Bedrooms 3
Interior
Interior Features Walk-in Closet(s), Breakfast Area, Entry Level Bedroom
Heating Heat Pump(s)
Cooling Heat Pump(s)
Flooring Carpet, Ceramic Tile, Hardwood
Fireplaces Type Gas/Propane
Equipment Dryer, Washer/Dryer Hookups Only, Dishwasher, Disposal, Microwave, Refrigerator, Oven - Wall, Energy Efficient Appliances
Fireplace N
Window Features Low-E
Appliance Dryer, Washer/Dryer Hookups Only, Dishwasher, Disposal, Microwave, Refrigerator, Oven - Wall, Energy Efficient Appliances
Heat Source Propane - Owned
Exterior
Exterior Feature Deck(s), Patio(s)
Parking Features Garage - Side Entry
Amenities Available Club House, Golf Club, Lake
Roof Type Architectural Shingle
Accessibility None
Porch Deck(s), Patio(s)
Garage Y
Building
Lot Description Landscaping, Level
Story 1.5
Foundation Concrete Perimeter
Sewer Septic Exists
Water Public
Architectural Style Contemporary
Level or Stories 1.5
Additional Building Above Grade, Below Grade
Structure Type Vaulted Ceilings,Cathedral Ceilings
New Construction N
Schools
Elementary Schools Central
Middle Schools Amherst
High Schools Amherst
School District Amherst County Public Schools
Others
HOA Fee Include Road Maintenance,Snow Removal,Trash
Ownership Other
Security Features Security System,Smoke Detector
Special Listing Condition Standard
Read Less Info
Want to know what your home might be worth? Contact us for a FREE valuation!

Our team is ready to help you sell your home for the highest possible price ASAP

Bought with Default Agent • Default Office
GET MORE INFORMATION

Broker-Owner | Lic# RM423246






