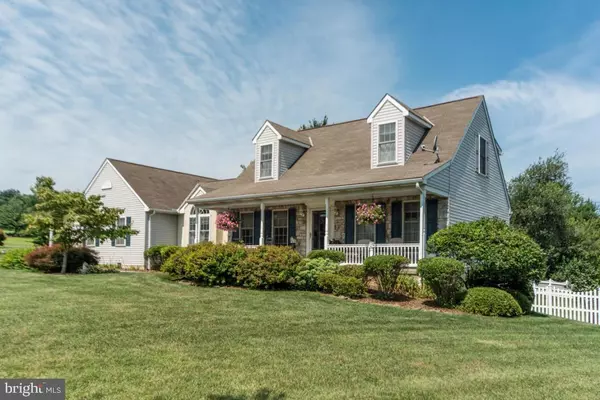$271,900
$279,900
2.9%For more information regarding the value of a property, please contact us for a free consultation.
3 Beds
3 Baths
2,002 SqFt
SOLD DATE : 04/15/2016
Key Details
Sold Price $271,900
Property Type Single Family Home
Sub Type Detached
Listing Status Sold
Purchase Type For Sale
Square Footage 2,002 sqft
Price per Sqft $135
Subdivision Tanglewood Manor N
MLS Listing ID 1003170279
Sold Date 04/15/16
Style Cape Cod,Traditional
Bedrooms 3
Full Baths 2
Half Baths 1
HOA Y/N N
Abv Grd Liv Area 2,002
Originating Board LCAOR
Year Built 2000
Annual Tax Amount $2,930
Lot Size 0.700 Acres
Acres 0.7
Lot Dimensions 150x197
Property Description
Cape Cod w/open floor plan, great room w/stone fireplace w/gas logs. First floor master, walk-in closet, bath has jetted tub & shower stall. Covered porch with beautiful farmland view. Open deck. Mature landscaping. New carpet. Large corner lot with beautiful white fence. Bright kitchen with skylight has vaulted ceiling & lots of cabinets & counter space. Chimney for wood pellet stove in walk-out basement which is ready to finish.
Location
State PA
County Lancaster
Area East Drumore Twp (10518)
Zoning RES
Rooms
Other Rooms Living Room, Primary Bedroom, Bedroom 2, Bedroom 3, Kitchen, Family Room, Bedroom 1, Laundry, Other, Bedroom 6, Bathroom 2, Bathroom 3, Primary Bathroom
Basement Poured Concrete, Daylight, Partial, Walkout Level
Interior
Interior Features Window Treatments, Kitchen - Country, Dining Area, Kitchen - Eat-In, Built-Ins, Skylight(s)
Hot Water Electric
Heating Gas, Heat Pump(s)
Cooling Central A/C
Fireplaces Number 1
Fireplaces Type Flue for Stove
Equipment Refrigerator, Dishwasher, Built-In Microwave, Oven/Range - Electric
Fireplace Y
Appliance Refrigerator, Dishwasher, Built-In Microwave, Oven/Range - Electric
Exterior
Parking Features Garage Door Opener
Garage Spaces 2.0
Fence Other, Vinyl
Community Features Covenants, Restrictions
Utilities Available Cable TV Available
Water Access N
Roof Type Shingle,Composite
Road Frontage Public
Attached Garage 2
Total Parking Spaces 2
Garage Y
Building
Building Description Cathedral Ceilings, Ceiling Fans
Story 1.5
Sewer Septic Exists
Water Well
Architectural Style Cape Cod, Traditional
Level or Stories 1.5
Additional Building Above Grade, Below Grade
Structure Type Cathedral Ceilings
New Construction N
Schools
Elementary Schools Quarryville
Middle Schools Smith
High Schools Solanco
School District Solanco
Others
Tax ID 1801633600000
Ownership Other
Security Features Smoke Detector
Acceptable Financing Conventional, FHA
Listing Terms Conventional, FHA
Financing Conventional,FHA
Read Less Info
Want to know what your home might be worth? Contact us for a FREE valuation!

Our team is ready to help you sell your home for the highest possible price ASAP

Bought with NON MEMBER • Non Member
GET MORE INFORMATION
Broker-Owner | Lic# RM423246






