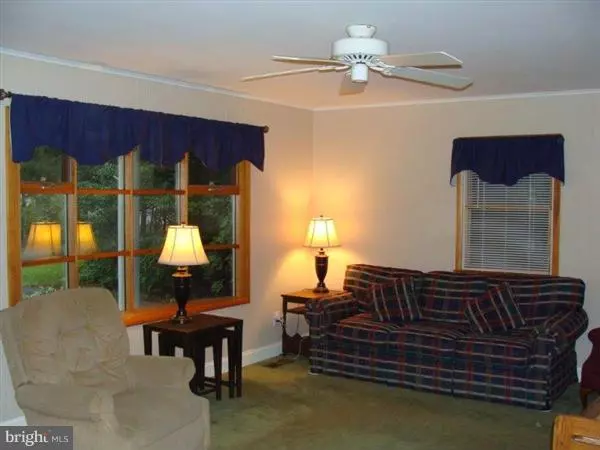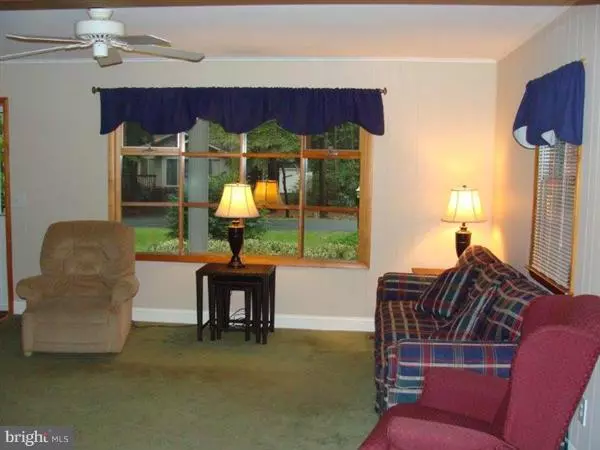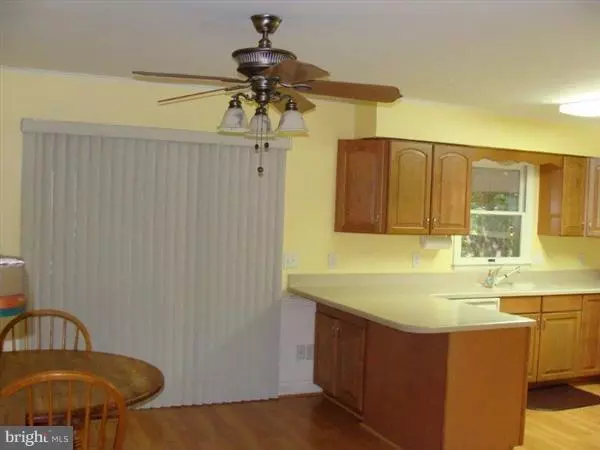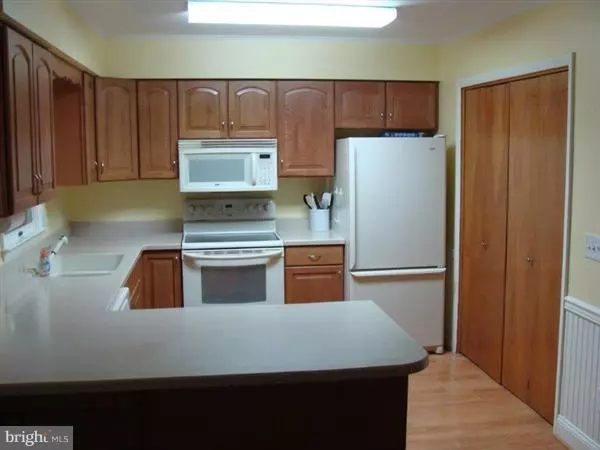$179,900
$188,500
4.6%For more information regarding the value of a property, please contact us for a free consultation.
3 Beds
2 Baths
1,232 SqFt
SOLD DATE : 04/14/2017
Key Details
Sold Price $179,900
Property Type Single Family Home
Sub Type Detached
Listing Status Sold
Purchase Type For Sale
Square Footage 1,232 sqft
Price per Sqft $146
Subdivision Ocean Pines
MLS Listing ID 1003752915
Sold Date 04/14/17
Style Ranch/Rambler
Bedrooms 3
Full Baths 2
HOA Fees $76/ann
HOA Y/N Y
Abv Grd Liv Area 1,232
Originating Board MRIS
Year Built 1983
Annual Tax Amount $1,285
Tax Year 2016
Lot Size 10,611 Sqft
Acres 0.24
Property Description
Lovely home on quiet Cul-de-sac in North Ocean Pines, MD with low maintenance inside and out. Enjoy rocking on your large covered front porch. Kitchen updates: cabinets, appliances, Corian countertops laminate flooring. Bathrooms updated with Granite/ceramic tile flooring. Large screened porch & Shed Private back yard, paved driveway with cut out for extra parking. Not all furniture conveys
Location
State MD
County Worcester
Area Worcester Ocean Pines
Zoning R-2
Rooms
Main Level Bedrooms 3
Interior
Interior Features Breakfast Area, Combination Kitchen/Dining, Chair Railings, Upgraded Countertops, Window Treatments, Master Bath(s), Wood Floors
Hot Water Electric
Heating Forced Air
Cooling Attic Fan, Ceiling Fan(s), Central A/C, Heat Pump(s)
Equipment Washer/Dryer Hookups Only, Dishwasher, Disposal, Dryer, Exhaust Fan, Freezer, Icemaker, Microwave, Oven/Range - Electric, Range Hood, Refrigerator, Washer
Fireplace N
Window Features Casement,Screens,Vinyl Clad,Wood Frame
Appliance Washer/Dryer Hookups Only, Dishwasher, Disposal, Dryer, Exhaust Fan, Freezer, Icemaker, Microwave, Oven/Range - Electric, Range Hood, Refrigerator, Washer
Heat Source Central, Electric
Exterior
Exterior Feature Porch(es), Screened
Amenities Available Basketball Courts, Beach, Bike Trail, Boat Ramp, Boat Dock/Slip, Common Grounds, Community Center, Exercise Room, Golf Club, Golf Course Membership Available, Hot tub, Jog/Walk Path, Marina/Marina Club, Pool Mem Avail, Pool - Indoor, Pool - Outdoor, Putting Green, Racquet Ball, Recreational Center, Tennis Courts, Tot Lots/Playground
Water Access N
Accessibility None
Porch Porch(es), Screened
Garage N
Private Pool N
Building
Lot Description Backs to Trees, Cul-de-sac, Landscaping, No Thru Street
Story 1
Sewer Public Sewer
Water Public
Architectural Style Ranch/Rambler
Level or Stories 1
Additional Building Above Grade, Shed
Structure Type Dry Wall
New Construction N
Schools
Elementary Schools Showell
Middle Schools Stephen Decatur
High Schools Stephen Decatur
School District Worcester County Public Schools
Others
Senior Community No
Tax ID 2403047148
Ownership Fee Simple
Special Listing Condition Standard
Read Less Info
Want to know what your home might be worth? Contact us for a FREE valuation!

Our team is ready to help you sell your home for the highest possible price ASAP

Bought with Kathy Quinn • RE/MAX Associates - Newark
GET MORE INFORMATION
Broker-Owner | Lic# RM423246






