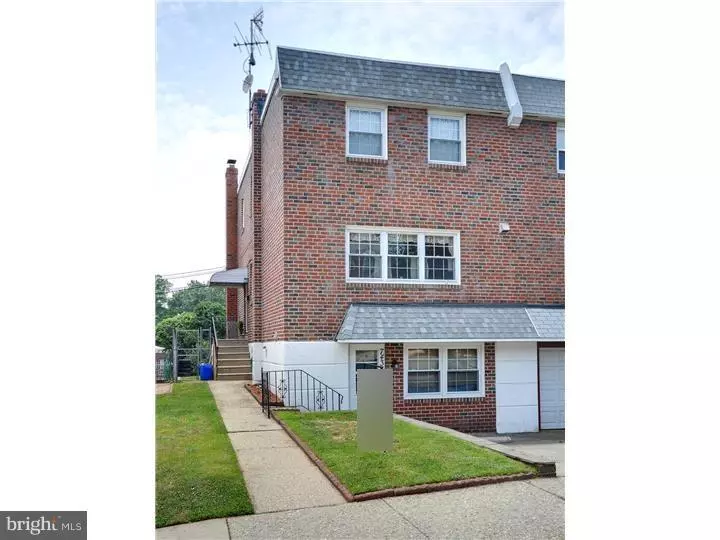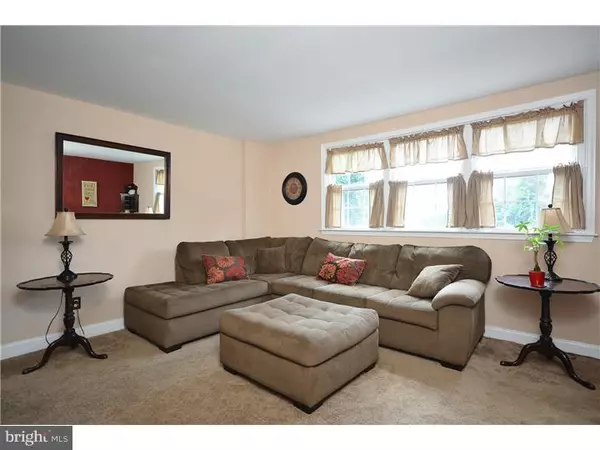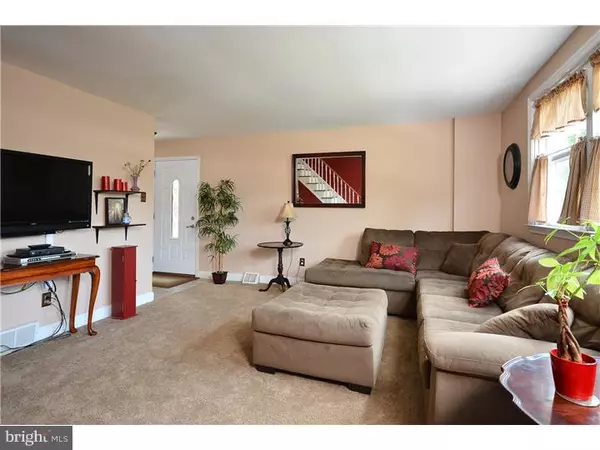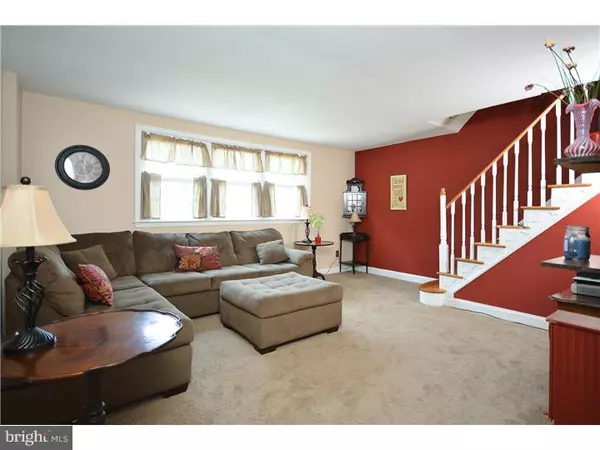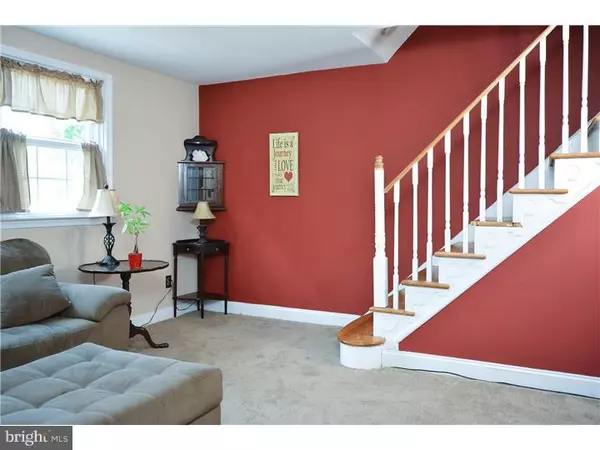$224,000
$224,900
0.4%For more information regarding the value of a property, please contact us for a free consultation.
3 Beds
3 Baths
1,472 SqFt
SOLD DATE : 08/22/2014
Key Details
Sold Price $224,000
Property Type Single Family Home
Sub Type Twin/Semi-Detached
Listing Status Sold
Purchase Type For Sale
Square Footage 1,472 sqft
Price per Sqft $152
Subdivision Roxborough
MLS Listing ID 1002994074
Sold Date 08/22/14
Style Traditional
Bedrooms 3
Full Baths 2
Half Baths 1
HOA Y/N N
Abv Grd Liv Area 1,472
Originating Board TREND
Year Built 1929
Annual Tax Amount $2,742
Tax Year 2014
Lot Size 2,985 Sqft
Acres 0.07
Lot Dimensions 26X115
Property Description
Welcome to 7436 Hill Road, a charming townhome in the Roxborough neighborhood of Philadelphia. With three bedrooms and a finished basement, this property offers all the space you'll need. Walk through the quaint foyer and you'll find a spacious living room with wall to wall carpet and lots of natural light. Move over to the dining room, where you'll see a lovely ceiling fan with light, hardwood floors, and more windows. In the adjacent eat-in kitchen, there's plenty of storage with built-in cabinets and pantry space around the French door refrigerator. Enjoy cooking with stainless steel appliances and a gas range! This floor is completed by a convenient hall powder room. Head upstairs to find a gorgeous master bedroom with wall to wall carpet, two mirrored closets, and an ensuite bath with stall shower. The upper level offers two additional bedrooms, a hall closet, and another full bath with a skylight and tub/shower combo. On the lower level, relax with the whole family in a finished basement with dry bar, recessed lighting, and stone fireplace. Convenient to I- 76 for access to downtown Philadelphia, and close to local shopping and dining. Move right in to this delightful Roxborough townhome!
Location
State PA
County Philadelphia
Area 19128 (19128)
Zoning RSA3
Rooms
Other Rooms Living Room, Dining Room, Primary Bedroom, Bedroom 2, Kitchen, Bedroom 1
Basement Full
Interior
Interior Features Kitchen - Eat-In
Hot Water Natural Gas
Heating Gas
Cooling Central A/C
Fireplaces Number 1
Fireplace Y
Heat Source Natural Gas
Laundry Basement
Exterior
Garage Spaces 1.0
Water Access N
Accessibility None
Attached Garage 1
Total Parking Spaces 1
Garage Y
Building
Story 2
Sewer Public Sewer
Water Public
Architectural Style Traditional
Level or Stories 2
Additional Building Above Grade
New Construction N
Schools
School District The School District Of Philadelphia
Others
Tax ID 214216600
Ownership Fee Simple
Read Less Info
Want to know what your home might be worth? Contact us for a FREE valuation!

Our team is ready to help you sell your home for the highest possible price ASAP

Bought with Thomas Higgins • BHHS Fox & Roach - Spring House
GET MORE INFORMATION

Broker-Owner | Lic# RM423246

