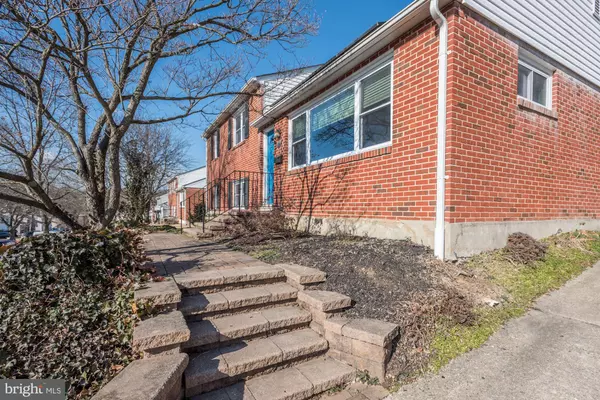$425,000
$425,000
For more information regarding the value of a property, please contact us for a free consultation.
3 Beds
3 Baths
1,971 SqFt
SOLD DATE : 02/22/2021
Key Details
Sold Price $425,000
Property Type Single Family Home
Sub Type Detached
Listing Status Sold
Purchase Type For Sale
Square Footage 1,971 sqft
Price per Sqft $215
Subdivision Dulaney Village
MLS Listing ID MDBC517532
Sold Date 02/22/21
Style Split Level
Bedrooms 3
Full Baths 2
Half Baths 1
HOA Y/N N
Abv Grd Liv Area 1,971
Originating Board BRIGHT
Year Built 1956
Annual Tax Amount $4,056
Tax Year 2020
Lot Size 7,200 Sqft
Acres 0.17
Lot Dimensions 1.00 x
Property Description
Beautiful split level on a quiet street in the sought-after Dulaney Village community featuring many updates! The expansive, bright living room hosts a sunny picture window, gleaming hardwood floors. An inviting dining area is perfect for entertaining. A gorgeous eat-in kitchen boasts stainless steel appliances, solid surface counters, breakfast bar, greenhouse window and pantry. The primary bedroom has two sunny exposures and an en-suite bath. Two additional generously sized bedrooms and a second full bath complete the sleeping quarters. A fully finished family room with bar, laundry and half bath can be found on the lower level. Outside is a roomy deck, secure storage inside a fully fenced rear yard. Minutes to I-695.
Location
State MD
County Baltimore
Zoning R
Rooms
Other Rooms Living Room, Dining Room, Primary Bedroom, Bedroom 2, Bedroom 3, Kitchen, Family Room, Laundry
Basement Interior Access, Partially Finished, Sump Pump, Workshop, Connecting Stairway, Heated, Improved, Shelving, Walkout Level, Windows
Interior
Interior Features Attic, Breakfast Area, Bar, Ceiling Fan(s), Dining Area, Floor Plan - Open, Kitchen - Eat-In, Kitchen - Island, Pantry, Recessed Lighting, Upgraded Countertops, Wood Floors
Hot Water Natural Gas
Heating Forced Air, Solar - Active
Cooling Central A/C
Flooring Ceramic Tile, Hardwood
Equipment Built-In Microwave, Dishwasher, Dryer, Freezer, Icemaker, Oven - Single, Oven/Range - Gas, Refrigerator, Stainless Steel Appliances, Washer, Water Dispenser, Water Heater
Window Features Double Hung,Vinyl Clad
Appliance Built-In Microwave, Dishwasher, Dryer, Freezer, Icemaker, Oven - Single, Oven/Range - Gas, Refrigerator, Stainless Steel Appliances, Washer, Water Dispenser, Water Heater
Heat Source Natural Gas, Solar
Laundry Lower Floor
Exterior
Exterior Feature Porch(es), Deck(s)
Garage Spaces 2.0
Fence Fully, Rear
Water Access N
View Garden/Lawn
Roof Type Unknown
Accessibility None
Porch Porch(es), Deck(s)
Total Parking Spaces 2
Garage N
Building
Story 3
Sewer Public Sewer
Water Public
Architectural Style Split Level
Level or Stories 3
Additional Building Above Grade, Below Grade
Structure Type Dry Wall
New Construction N
Schools
Elementary Schools Hampton
Middle Schools Ridgely
High Schools Towson High Law & Public Policy
School District Baltimore County Public Schools
Others
Senior Community No
Tax ID 04090918000420
Ownership Fee Simple
SqFt Source Assessor
Security Features Main Entrance Lock,Smoke Detector
Special Listing Condition Standard
Read Less Info
Want to know what your home might be worth? Contact us for a FREE valuation!

Our team is ready to help you sell your home for the highest possible price ASAP

Bought with Dietrich P Onnen • Long & Foster Real Estate, Inc.
GET MORE INFORMATION
Broker-Owner | Lic# RM423246






