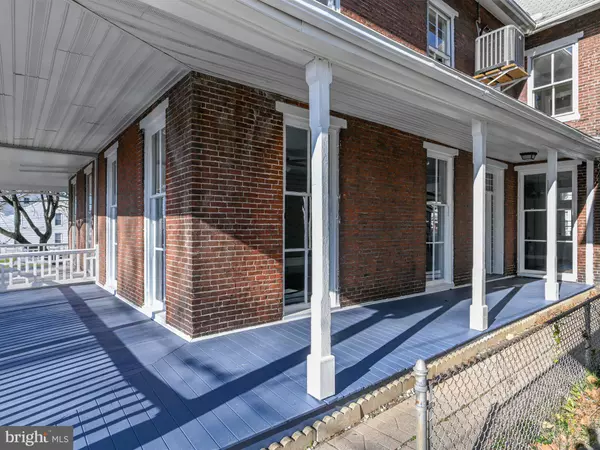$135,000
$149,900
9.9%For more information regarding the value of a property, please contact us for a free consultation.
4 Beds
2 Baths
2,453 SqFt
SOLD DATE : 02/16/2021
Key Details
Sold Price $135,000
Property Type Single Family Home
Sub Type Twin/Semi-Detached
Listing Status Sold
Purchase Type For Sale
Square Footage 2,453 sqft
Price per Sqft $55
Subdivision None Available
MLS Listing ID PADA128346
Sold Date 02/16/21
Style Traditional
Bedrooms 4
Full Baths 1
Half Baths 1
HOA Y/N N
Abv Grd Liv Area 2,453
Originating Board BRIGHT
Year Built 1900
Annual Tax Amount $3,410
Tax Year 2021
Lot Size 3,049 Sqft
Acres 0.07
Property Description
Stunningly remodeled, charming 4 bedroom 1.5 bath home. The beauty and style of this home is first made apparent by the wrap-around front porch leading to a unique front door. The large entryway welcomes you home and leads smoothly to the living room. Featuring floor to ceiling windows the living room is spacious and bright with hardwood floors. On the other side of the foyer is an expansive dining room with water resistatn wood laminate flooring. It could also serve as a family room if desired. Cabinet space abounds in the remodeled kitchen which features a beautiful painted brick wall, granite countertops, all new appliances, ceramic tile floors and space for a table. Attached to the kitchen is a large mudroom with vinyl plank flooring. Upstairs the 2nd floor has 3 bedrooms and a full bath. The primary bedroom is airy, bright, and includes a sitting area. The top level features a spacious fourth bedroom with replacement windows. This home has been meticulously renovated including a new 2 zoned HVAC for heating and cooling, updates to electrical lines, gas lines and plumbing, rebuilding the porch and numerous other upgrades. See the full list in the associated documents. Schedule your showing today!
Location
State PA
County Dauphin
Area Steelton Boro (14057)
Zoning RESIDENTIAL
Rooms
Other Rooms Living Room, Dining Room, Primary Bedroom, Bedroom 2, Bedroom 3, Bedroom 4, Kitchen, Mud Room, Full Bath, Half Bath
Basement Full
Interior
Interior Features Attic, Carpet, Ceiling Fan(s), Family Room Off Kitchen, Floor Plan - Traditional, Formal/Separate Dining Room, Kitchen - Table Space, Upgraded Countertops, Wood Floors
Hot Water Natural Gas
Heating Forced Air
Cooling Ceiling Fan(s), Central A/C
Flooring Hardwood, Vinyl, Ceramic Tile, Carpet
Fireplaces Number 2
Equipment Dishwasher, Microwave, Refrigerator, Washer/Dryer Hookups Only, Water Heater, Oven/Range - Electric
Fireplace Y
Appliance Dishwasher, Microwave, Refrigerator, Washer/Dryer Hookups Only, Water Heater, Oven/Range - Electric
Heat Source Natural Gas
Laundry Main Floor, Hookup
Exterior
Water Access N
Roof Type Rubber,Shingle
Accessibility None
Garage N
Building
Story 3
Sewer Public Sewer
Water Public
Architectural Style Traditional
Level or Stories 3
Additional Building Above Grade, Below Grade
New Construction N
Schools
High Schools Steelton-Highspire Jr-Sr High School
School District Steelton-Highspire
Others
Senior Community No
Tax ID 59-014-024-000-0000
Ownership Fee Simple
SqFt Source Estimated
Special Listing Condition Standard
Read Less Info
Want to know what your home might be worth? Contact us for a FREE valuation!

Our team is ready to help you sell your home for the highest possible price ASAP

Bought with Patrice Gordon • RE/MAX Delta Group, Inc.
GET MORE INFORMATION
Broker-Owner | Lic# RM423246






