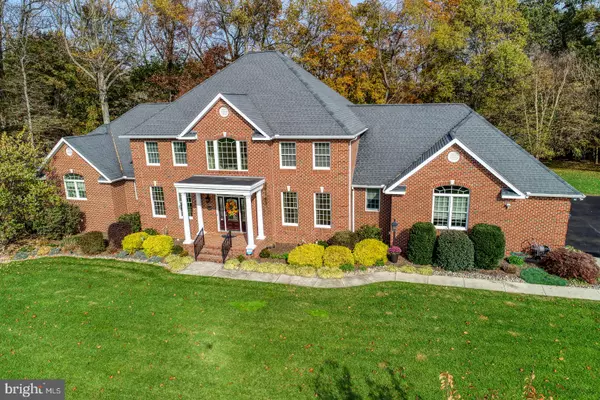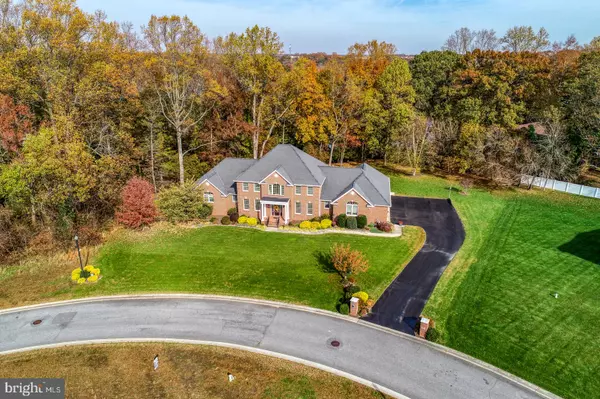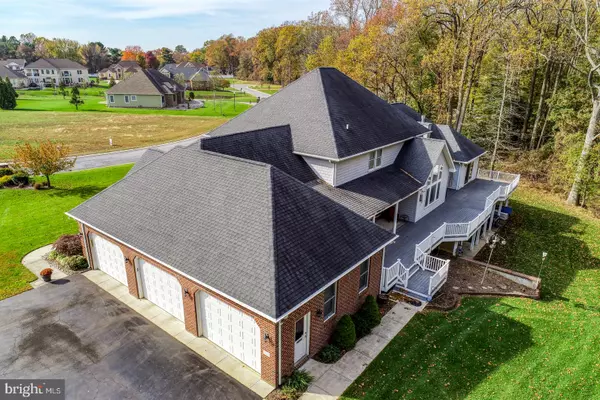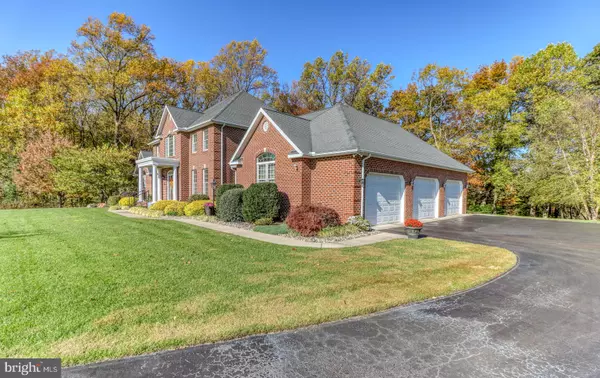$725,000
$749,000
3.2%For more information regarding the value of a property, please contact us for a free consultation.
4 Beds
6 Baths
4,681 SqFt
SOLD DATE : 01/27/2021
Key Details
Sold Price $725,000
Property Type Single Family Home
Sub Type Detached
Listing Status Sold
Purchase Type For Sale
Square Footage 4,681 sqft
Price per Sqft $154
Subdivision Wolf Creek
MLS Listing ID DEKT239434
Sold Date 01/27/21
Style Colonial
Bedrooms 4
Full Baths 4
Half Baths 2
HOA Fees $20/ann
HOA Y/N Y
Abv Grd Liv Area 4,681
Originating Board BRIGHT
Year Built 2005
Annual Tax Amount $4,591
Tax Year 2020
Lot Size 0.960 Acres
Acres 0.96
Lot Dimensions 131.25 x 201.78
Property Description
Convenience and nature rolled into one special location where superior workmanship, quality, and taste are evident. This is a custom constructed home in Wolf Creek overlooking the headwaters of Puncheon Run as it flows into the St Jones River. As you enter the two-story foyer and view the expansive staircase, you will appreciate the spaciousness of the floor plan as it flows from room to room. The dining room is to the right, the living room to the left, and the family room and kitchen as you look forward. The kitchen is a chef's delight with a large island with a breakfast bar, a chef's range, high-quality appliances, granite countertops, pantry, and an open view of the water. From there you find a large laundry room, a full bath, and access to the three-car garage. The family room features a vaulted ceiling, two-sided fireplace, and a spectacular view of the water. There is an adjacent study on the other side of the fireplace that gives you maximum flexibility as a study, den, or office. Down the hall is the master suite that will take you breath away; it overlooks the water, has a tray ceiling, and a bathroom that makes you feel that you have arrived at the spa! The second floor has three spacious bedrooms and two full baths; one is a Jack & Jill arrangement and the other is a private bathroom giving all bedrooms private bath access. There are two walk-in attics at each end of the second floor. Downstairs you will find the spacious basement with a wide open area for workshop, arts, and fun. A full-sized garage door opens to the rear yard giving you the flexibility to store a lawn mower or any toys that you like to tow around. Then there is a very comfortable finished room with a very large hot tub and a half bath so you have a neat little hideaway. The garage is divided into separate bays allowing for flexibility. The 72-foot long deck is the prize as it runs from one end to the other along the back of the house. It overlooks the water and an abundance of wildlife including deer and lots songbirds.
Location
State DE
County Kent
Area Caesar Rodney (30803)
Zoning MULT
Rooms
Other Rooms Living Room, Dining Room, Primary Bedroom, Bedroom 2, Bedroom 3, Bedroom 4, Kitchen, Family Room, Foyer, Study, Exercise Room, Laundry
Basement Full
Main Level Bedrooms 1
Interior
Interior Features Breakfast Area, Ceiling Fan(s), Central Vacuum, Kitchen - Gourmet, Kitchen - Island, Pantry, Walk-in Closet(s)
Hot Water Natural Gas
Heating Zoned, Forced Air
Cooling Central A/C
Flooring Hardwood, Ceramic Tile, Carpet
Fireplaces Number 1
Fireplaces Type Double Sided, Gas/Propane, Stone
Equipment Built-In Range, Dishwasher, Disposal, Dryer, Oven - Double, Oven - Self Cleaning, Oven/Range - Gas, Washer, Water Conditioner - Owned
Fireplace Y
Appliance Built-In Range, Dishwasher, Disposal, Dryer, Oven - Double, Oven - Self Cleaning, Oven/Range - Gas, Washer, Water Conditioner - Owned
Heat Source Natural Gas
Laundry Main Floor
Exterior
Parking Features Garage - Side Entry, Inside Access, Garage Door Opener
Garage Spaces 3.0
Water Access Y
View Creek/Stream
Accessibility None
Attached Garage 3
Total Parking Spaces 3
Garage Y
Building
Lot Description Stream/Creek
Story 2
Sewer Public Sewer
Water Public
Architectural Style Colonial
Level or Stories 2
Additional Building Above Grade, Below Grade
New Construction N
Schools
School District Caesar Rodney
Others
HOA Fee Include Common Area Maintenance
Senior Community No
Tax ID ED-00-08601-01-1300-000
Ownership Fee Simple
SqFt Source Estimated
Security Features Security System,Smoke Detector
Acceptable Financing Cash, Conventional, VA
Listing Terms Cash, Conventional, VA
Financing Cash,Conventional,VA
Special Listing Condition Standard
Read Less Info
Want to know what your home might be worth? Contact us for a FREE valuation!

Our team is ready to help you sell your home for the highest possible price ASAP

Bought with Dee Henderson Hake • Keller Williams Realty Central-Delaware
GET MORE INFORMATION
Broker-Owner | Lic# RM423246






