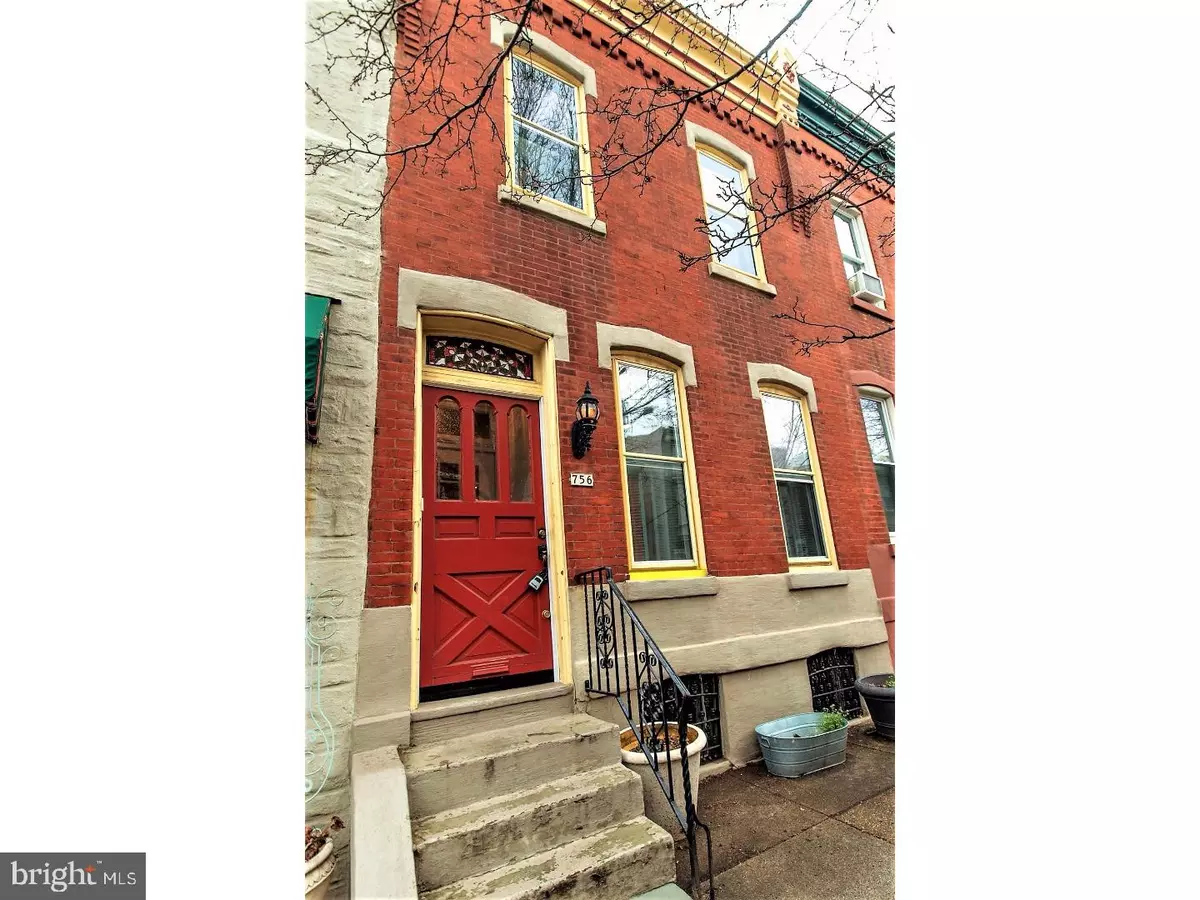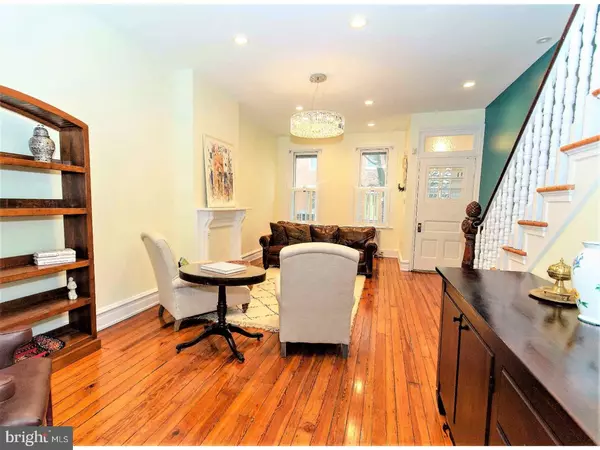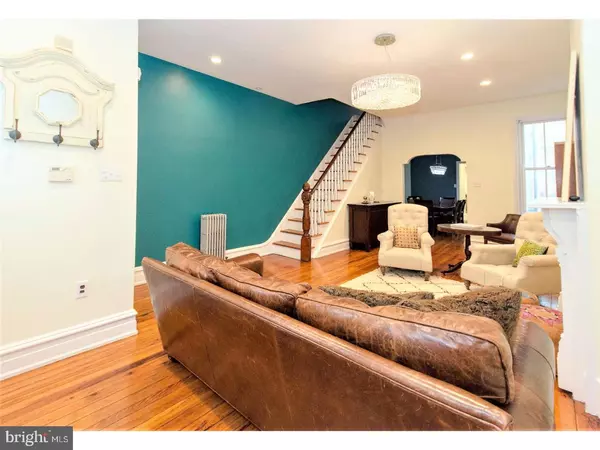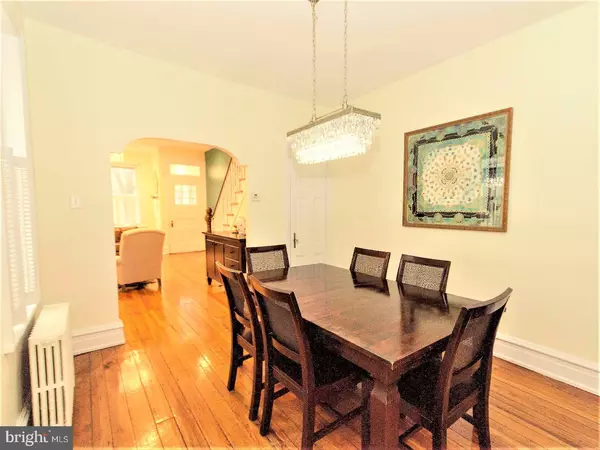$545,000
$549,900
0.9%For more information regarding the value of a property, please contact us for a free consultation.
3 Beds
2 Baths
1,575 SqFt
SOLD DATE : 04/14/2017
Key Details
Sold Price $545,000
Property Type Townhouse
Sub Type Interior Row/Townhouse
Listing Status Sold
Purchase Type For Sale
Square Footage 1,575 sqft
Price per Sqft $346
Subdivision Art Museum Area
MLS Listing ID 1003227791
Sold Date 04/14/17
Style Colonial
Bedrooms 3
Full Baths 1
Half Baths 1
HOA Y/N N
Abv Grd Liv Area 1,575
Originating Board TREND
Year Built 1917
Annual Tax Amount $5,858
Tax Year 2017
Lot Size 1,060 Sqft
Acres 0.02
Lot Dimensions 16X71
Property Description
Beautifully and thoughtfully updated from top to bottom home in the heart of the Art Museum. This charming home has all of today's modern conveniences and upgrades coupled with many original period details. Enter through original marble foyer with stained glass transom into an open floor plan. Spacious living room features a decorative fireplace as a focal point, and original pine plank flooring. Off the living area is a large dining room which leads to the kitchen. There is a newly built powder room with marble mosaic tiled floor and a large coat closet with shelves as you enter the kitchen. The kitchen is truly a chef's dream with top notch organizational features. Custom cabinetry with quiet close Rev-A- Shelf storage including full extension sliding shelves, pot and pan drawers and spice racks. Large built-in pantry, a Samsung French-door counter depth refrigerator with triple cooling features which allow you to choose between refrigeration or freezer options, and a Bosch dishwasher. The granite counter-tops are highlighted by the hand-made counter to ceiling porcelain subway tiles which were imported from Portugal. The 36" American-Range Co. convection oven features a brass pot filler above it as well as a Cavaliere stainless steel mounted range hood. The LG stacked high-efficiency front loading washer and dryer are located at the front of the kitchen in their own cabinet. Upstairs there are three equally sized bedrooms. The middle bedroom contains a built-in Murphy bed / sofa combination which pulls out into a queen sized bed. The front bedroom has a historically restored built-in closet featuring original dry sink and mirrors. All drawers and cabinets are fully functional for clothing storage. The fully renovated bath has the original (re-glazed) antique cast iron claw foot tub, floor to ceiling subway tile, and marble counter-tops on the custom built vanity which has been treated for moisture and water protection. The bath features Newport Brass Thermodynamic rain-shower and tub accessories. There is a linen closet in the bath and best of all, the marble floors are radiant heated! Spacious sunny backyard with plentiful southern exposure. New rubber roof in 2016 and a new high-velocity central air-conditioning system in 2012. This home is ideally located near the Philadelphia's Art Museums, Fairmount Park, the Parkway, and many local favorite restaurants like A Mano and Rembrandt's and with an awesome 91 WalkScore rating!
Location
State PA
County Philadelphia
Area 19130 (19130)
Zoning RSA5
Rooms
Other Rooms Living Room, Dining Room, Primary Bedroom, Bedroom 2, Kitchen, Bedroom 1
Basement Full
Interior
Hot Water Natural Gas
Heating Gas
Cooling Central A/C
Fireplace N
Heat Source Natural Gas
Laundry Main Floor
Exterior
Water Access N
Accessibility None
Garage N
Building
Story 2
Sewer Public Sewer
Water Public
Architectural Style Colonial
Level or Stories 2
Additional Building Above Grade
New Construction N
Schools
School District The School District Of Philadelphia
Others
Senior Community No
Tax ID 151254000
Ownership Fee Simple
Read Less Info
Want to know what your home might be worth? Contact us for a FREE valuation!

Our team is ready to help you sell your home for the highest possible price ASAP

Bought with Emily I Seroska • Coldwell Banker Realty
GET MORE INFORMATION
Broker-Owner | Lic# RM423246






