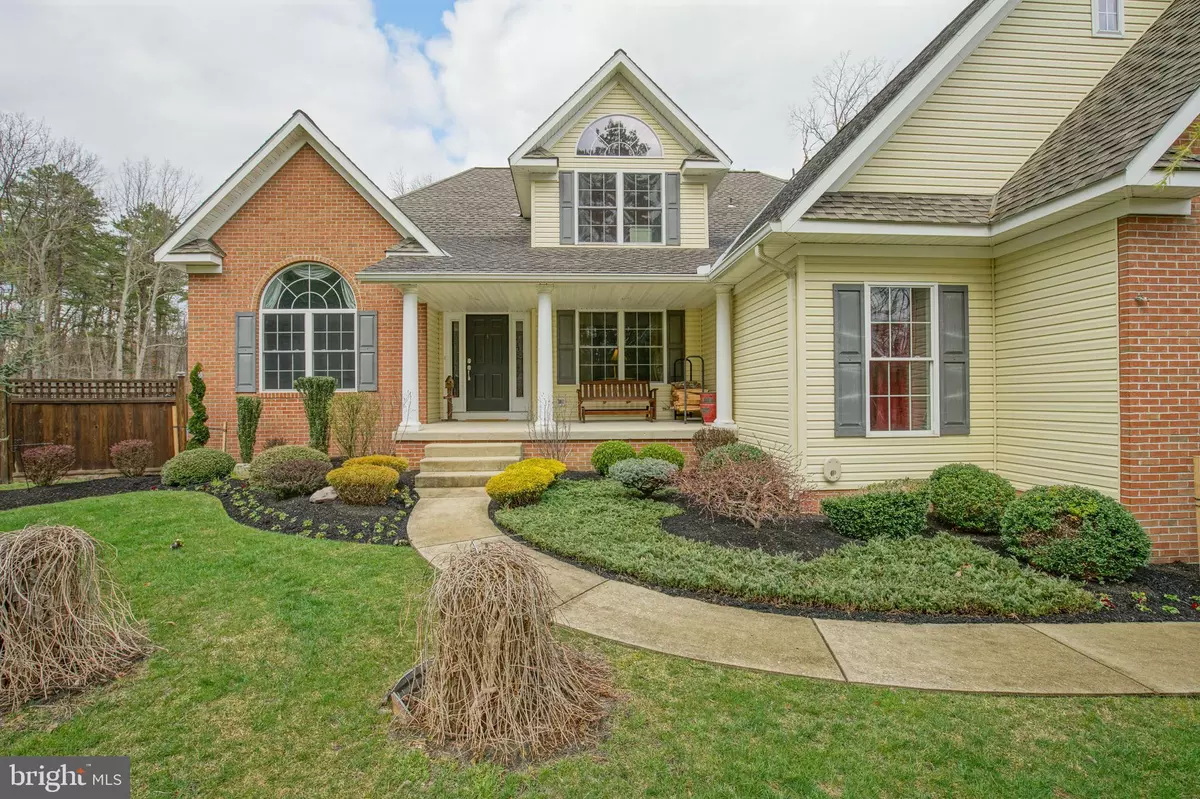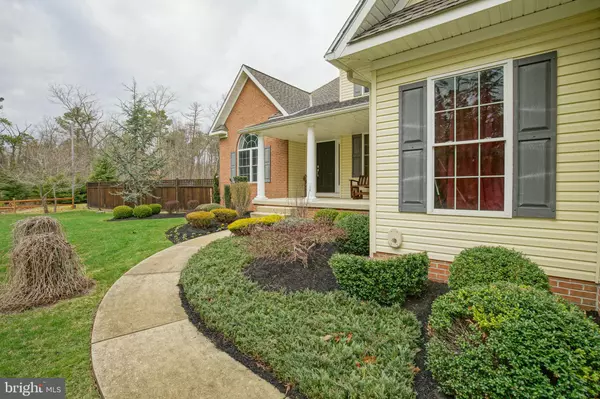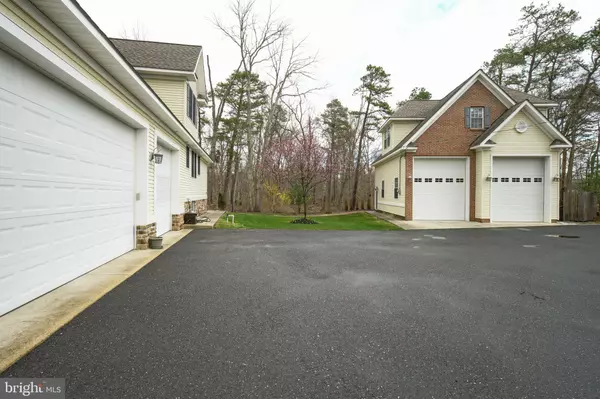$575,000
$574,900
For more information regarding the value of a property, please contact us for a free consultation.
5 Beds
5 Baths
3,074 SqFt
SOLD DATE : 02/05/2021
Key Details
Sold Price $575,000
Property Type Single Family Home
Sub Type Detached
Listing Status Sold
Purchase Type For Sale
Square Footage 3,074 sqft
Price per Sqft $187
Subdivision None Available
MLS Listing ID NJCD396276
Sold Date 02/05/21
Style Colonial
Bedrooms 5
Full Baths 4
Half Baths 1
HOA Y/N N
Abv Grd Liv Area 3,074
Originating Board BRIGHT
Year Built 2001
Annual Tax Amount $10,950
Tax Year 2020
Lot Size 4.000 Acres
Acres 4.0
Lot Dimensions 0.00 x 0.00
Property Description
Welcome to this beautifully appointed 5br/4.5ba custom home that screams pride of ownership. Enter the home by way of the grand foyer which leads to the formal living room and the study with built-ins and glass doors. Make your way into the spacious family room and massive eat-in kitchen with dining area. The kitchen boasts ceramic tile, honey oak cabinets, large island, recessed lighting, gas cooking, and flows into the dining room with vaulted ceiling and plenty of natural light. Off of the dining room you can enjoy your morning coffee in the cedar sun room which overlooks the pool and scenic woods. The stunning master suite is located on the main floor and features Brazilian cherry floors, walk-in closet, cathedral ceiling, recessed lights, ceiling fan, and a master bath with dual vanity, jacuzzi tub, and linen closet. Upstairs you will find the 2nd and 3rd bedrooms with ample closet space and a massive 4th bedroom with sliding closet and full bath. An office nook and additional full bath round out the 2nd floor. The full finished basement houses the 5th bedroom and another full bath with stall shower which can easily be utilized as an in-law suite with a 2nd family room and fitness area. This gorgeous home also has an in-ground pool with sundeck, diving board, and slide surrounded by professional landscaping with a sprinkler system. Finding room to park won't be an issue with a 3 car attached garage that has access to the basement along with an oversized 2 car detached garage with 12' doors and a 26'x28' loft. This home truly is a 10 and also features 7 zone radiant flooring, a central vacuum system, 10ft ceilings, and both oil and gas heating. Don't miss out on your chance to own a custom home with loads of amenities. Schedule your appointment today!
Location
State NJ
County Camden
Area Waterford Twp (20435)
Zoning R1
Rooms
Basement Full, Fully Finished
Main Level Bedrooms 1
Interior
Hot Water Natural Gas
Heating Forced Air
Cooling Central A/C
Heat Source Natural Gas, Oil
Exterior
Parking Features Oversized
Garage Spaces 5.0
Pool In Ground
Water Access N
Accessibility None
Attached Garage 3
Total Parking Spaces 5
Garage Y
Building
Story 2
Sewer On Site Septic
Water Well
Architectural Style Colonial
Level or Stories 2
Additional Building Above Grade, Below Grade
New Construction N
Schools
School District Waterford Township Public Schools
Others
Senior Community No
Tax ID 35-01702-00001
Ownership Fee Simple
SqFt Source Assessor
Special Listing Condition Standard
Read Less Info
Want to know what your home might be worth? Contact us for a FREE valuation!

Our team is ready to help you sell your home for the highest possible price ASAP

Bought with Kimberly Bidinger • RE/MAX Community-Williamstown
GET MORE INFORMATION
Broker-Owner | Lic# RM423246






