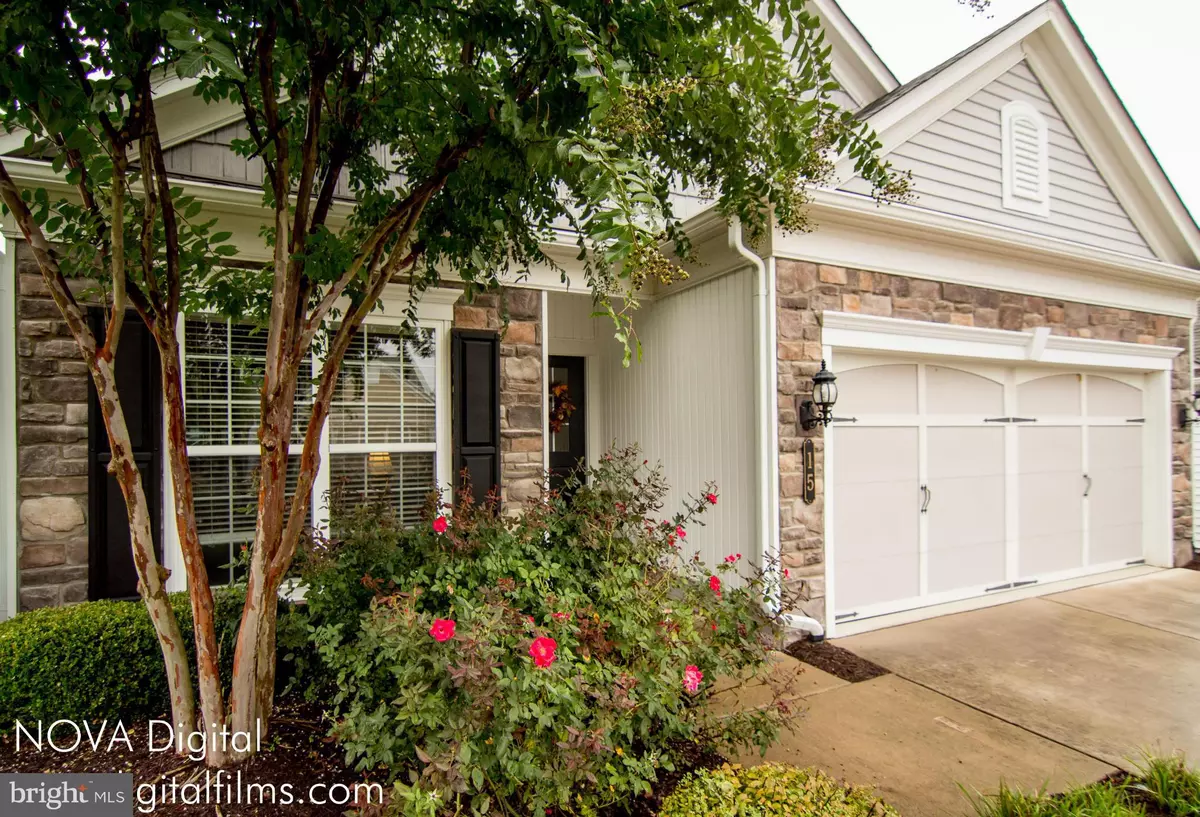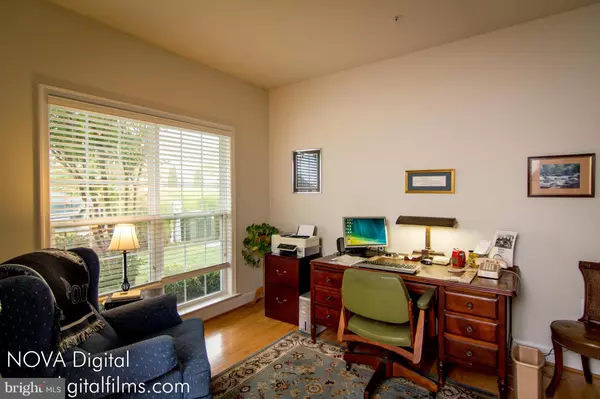$350,000
$364,000
3.8%For more information regarding the value of a property, please contact us for a free consultation.
3 Beds
3 Baths
2,413 SqFt
SOLD DATE : 03/10/2017
Key Details
Sold Price $350,000
Property Type Single Family Home
Sub Type Detached
Listing Status Sold
Purchase Type For Sale
Square Footage 2,413 sqft
Price per Sqft $145
Subdivision Celebrate
MLS Listing ID 1000770851
Sold Date 03/10/17
Style Ranch/Rambler
Bedrooms 3
Full Baths 3
HOA Fees $278/mo
HOA Y/N Y
Abv Grd Liv Area 2,413
Originating Board MRIS
Year Built 2007
Annual Tax Amount $3,179
Tax Year 2016
Lot Size 6,399 Sqft
Acres 0.15
Property Description
Why pay more for new construction when you can have premium upgrades for less! Meticulously cared for 2-level home backing to common grounds. Main level features formal living and dining room, study, 2 main floor bedrooms and baths, open concept kitchen and family room with fireplace and French door leading to oversized Florida room & 6ft deck. Upper level loft & en-suite. Fabulous Amenities.
Location
State VA
County Stafford
Rooms
Other Rooms Living Room, Dining Room, Primary Bedroom, Bedroom 2, Bedroom 3, Kitchen, 2nd Stry Fam Ovrlk, Study, Sun/Florida Room, Loft
Main Level Bedrooms 2
Interior
Interior Features Family Room Off Kitchen, Breakfast Area, Dining Area, Kitchen - Eat-In, Primary Bath(s), Entry Level Bedroom, Chair Railings, Upgraded Countertops, Crown Moldings, Window Treatments, Wood Floors, Floor Plan - Open
Hot Water Natural Gas
Heating Forced Air
Cooling Central A/C
Fireplaces Number 1
Fireplaces Type Equipment
Equipment Dishwasher, Disposal, Dryer, Exhaust Fan, Icemaker, Humidifier, Microwave, Refrigerator, Stove, Washer
Fireplace Y
Window Features Bay/Bow
Appliance Dishwasher, Disposal, Dryer, Exhaust Fan, Icemaker, Humidifier, Microwave, Refrigerator, Stove, Washer
Heat Source Natural Gas
Exterior
Exterior Feature Screened
Parking Features Garage Door Opener, Garage - Front Entry
Garage Spaces 2.0
Amenities Available Billiard Room, Club House, Common Grounds, Community Center, Exercise Room, Hot tub, Library, Meeting Room, Party Room, Pool - Indoor, Pool - Outdoor, Putting Green, Retirement Community, Tennis Courts
View Y/N Y
Water Access N
View Garden/Lawn
Accessibility Grab Bars Mod, 32\"+ wide Doors, 2+ Access Exits, Doors - Lever Handle(s), Doors - Swing In, Level Entry - Main
Porch Screened
Attached Garage 2
Total Parking Spaces 2
Garage Y
Private Pool N
Building
Lot Description Backs - Open Common Area
Story 2
Sewer Public Sewer
Water Public
Architectural Style Ranch/Rambler
Level or Stories 2
Additional Building Above Grade
Structure Type 9'+ Ceilings,2 Story Ceilings,Dry Wall
New Construction N
Schools
School District Stafford County Public Schools
Others
HOA Fee Include Lawn Care Front,Lawn Care Rear,Lawn Care Side,Management,Pool(s),Reserve Funds,Trash
Senior Community Yes
Age Restriction 55
Tax ID 44-CC-4-A-353
Ownership Fee Simple
Security Features Security System
Special Listing Condition Standard
Read Less Info
Want to know what your home might be worth? Contact us for a FREE valuation!

Our team is ready to help you sell your home for the highest possible price ASAP

Bought with Jessica Cornejo • RE/MAX Allegiance
GET MORE INFORMATION
Broker-Owner | Lic# RM423246






