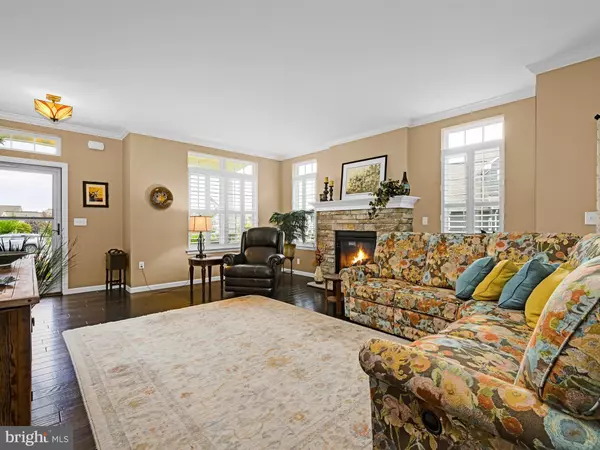$355,000
$359,000
1.1%For more information regarding the value of a property, please contact us for a free consultation.
3 Beds
2 Baths
1,825 SqFt
SOLD DATE : 01/08/2021
Key Details
Sold Price $355,000
Property Type Single Family Home
Sub Type Detached
Listing Status Sold
Purchase Type For Sale
Square Footage 1,825 sqft
Price per Sqft $194
Subdivision Fieldcrest
MLS Listing ID PALN116068
Sold Date 01/08/21
Style Ranch/Rambler,Craftsman
Bedrooms 3
Full Baths 2
HOA Y/N N
Abv Grd Liv Area 1,825
Originating Board BRIGHT
Year Built 2017
Annual Tax Amount $5,199
Tax Year 2020
Lot Size 0.310 Acres
Acres 0.31
Lot Dimensions 76x155x121x130
Property Description
Buy now and celebrate your holidays here --- Enjoy easy, one-floor living in this beautiful Craftsman ranch w 1,825 SF built by Garman Builders in 2017. The Fieldcrest neighborhood is a peaceful community, great for walking and biking yet close to conveniences. Transom windows, crown molding, a ship lap accent wall and gas fireplace make the family room a warm retreat in this open concept floor plan. An inviting dining area opens to a beautiful kitchen with granite counters, breakfast bar, large pantry, subway tile and live edge shelving. Double oven and other appliances are included and make this the perfect chefs kitchen. Appliances remain. Plantation shades throughout lend privacy to this three-bedroom gem. The master suite features a large walk-in closet and beautiful bath w rain shower. You will have plenty of room with a second bedroom and bath plus an office/flex room. Enjoy your beautifully landscaped, fenced-in yard from the generous 14x14 side porch with a lower patio for entertaining. The insulated 22x24 garage features a propane heater and side entrance for easy access to an 10x12 garden shed. You will love the durable, fiber cement Hardie board siding and stone exterior that creates great curb appeal and is made to last. The Superior wall basement could easily be finished to suit you. Total utilities average $222M which includes w/s, propane and electric. Recent water heater is a hybrid. Propane is connected to FP, range and exterior gas grill. Fieldcrest is a small community w low traffic in Lebanon County, located in Central Pa and CLSD. 2012 Fieldcrest Road is a few miles to Turnpike, moments to 422, 322, 72, 241 and 934. Minutes to VA or GSH. This home is sure to please. No HOA. Floor plan attached or by request. Shown by appointment to pre-qualified buyers. Ready to settle when you are. Buyers choice! Offers will be presented when received. Photos of basement, mechanicals and interior garage available upon request. Approximately 30 minutes to Lancaster, Reading or Harrisburg and 60 minutes to Phila. Plans and details by contacting listing agent.
Location
State PA
County Lebanon
Area North Cornwall Twp (13226)
Zoning RESIDENTIAL
Rooms
Other Rooms Dining Room, Bedroom 2, Bedroom 3, Kitchen, Family Room, Laundry, Bathroom 1, Bathroom 2, Full Bath
Basement Partial, Interior Access, Connecting Stairway, Sump Pump, Unfinished
Main Level Bedrooms 3
Interior
Interior Features Crown Moldings, Entry Level Bedroom, Floor Plan - Open, Kitchen - Gourmet, Recessed Lighting, Upgraded Countertops, Walk-in Closet(s), Wood Floors, Breakfast Area, Dining Area, Family Room Off Kitchen
Hot Water Electric
Heating Forced Air, Heat Pump(s)
Cooling Heat Pump(s), Central A/C
Fireplaces Number 1
Fireplaces Type Stone, Gas/Propane
Equipment Built-In Microwave, Built-In Range, Commercial Range, Cooktop - Down Draft, Dishwasher, Disposal, Dryer, Icemaker, Microwave, Oven - Double, Refrigerator, Oven/Range - Gas, Stainless Steel Appliances, Washer, Water Heater - High-Efficiency
Fireplace Y
Window Features Double Pane,Energy Efficient,Low-E
Appliance Built-In Microwave, Built-In Range, Commercial Range, Cooktop - Down Draft, Dishwasher, Disposal, Dryer, Icemaker, Microwave, Oven - Double, Refrigerator, Oven/Range - Gas, Stainless Steel Appliances, Washer, Water Heater - High-Efficiency
Heat Source Electric
Laundry Main Floor
Exterior
Exterior Feature Patio(s), Porch(es)
Parking Features Garage - Front Entry, Garage Door Opener, Inside Access
Garage Spaces 2.0
Utilities Available Under Ground
Water Access N
Roof Type Architectural Shingle
Accessibility 32\"+ wide Doors
Porch Patio(s), Porch(es)
Attached Garage 2
Total Parking Spaces 2
Garage Y
Building
Story 1
Sewer Public Sewer
Water Public
Architectural Style Ranch/Rambler, Craftsman
Level or Stories 1
Additional Building Above Grade, Below Grade
New Construction N
Schools
Elementary Schools Cornwall
Middle Schools Cedar Crest
High Schools Cedar Crest
School District Cornwall-Lebanon
Others
Senior Community No
Tax ID 26-2333440-363102-0000
Ownership Fee Simple
SqFt Source Estimated
Acceptable Financing Cash, Conventional, VA
Listing Terms Cash, Conventional, VA
Financing Cash,Conventional,VA
Special Listing Condition Standard
Read Less Info
Want to know what your home might be worth? Contact us for a FREE valuation!

Our team is ready to help you sell your home for the highest possible price ASAP

Bought with JOHN TICE • Howard Hanna Company-Hershey
GET MORE INFORMATION
Broker-Owner | Lic# RM423246






