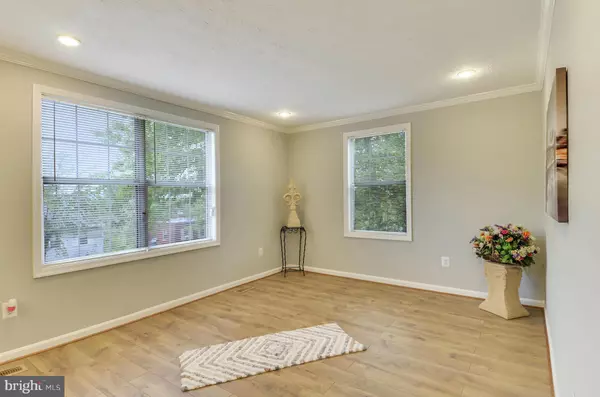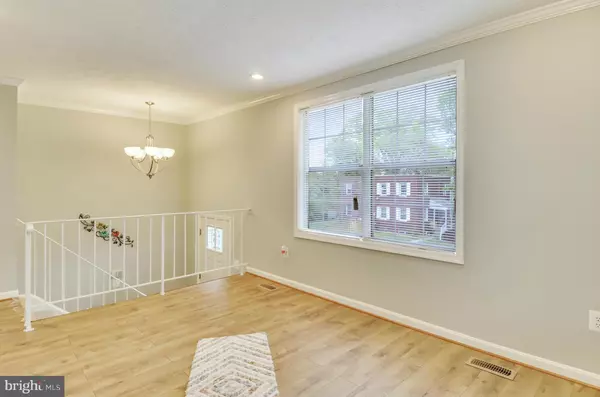$230,000
$219,000
5.0%For more information regarding the value of a property, please contact us for a free consultation.
4 Beds
2 Baths
1,680 SqFt
SOLD DATE : 06/28/2016
Key Details
Sold Price $230,000
Property Type Single Family Home
Sub Type Detached
Listing Status Sold
Purchase Type For Sale
Square Footage 1,680 sqft
Price per Sqft $136
Subdivision Gr Capitol Heights
MLS Listing ID 1001070273
Sold Date 06/28/16
Style Split Foyer
Bedrooms 4
Full Baths 2
HOA Y/N N
Abv Grd Liv Area 860
Originating Board MRIS
Year Built 1991
Annual Tax Amount $2,921
Tax Year 2015
Lot Size 6,000 Sqft
Acres 0.14
Property Description
Hilltop setting overlooking street with distance views. Considerable upgrades with high quality materials. 1 mile Benning Rd Metro. Walk to shopping/restaurants. Large eat-in kitchen/dining room w/ sliding doors to brand new deck. Finished rec room in lwr lvl w/ sliding door to patio. Great closets. Xtra fridge. Mature trees surround 6K sf lot. Off-street pkng.
Location
State MD
County Prince Georges
Zoning R55
Direction North
Rooms
Other Rooms Living Room, Dining Room, Primary Bedroom, Bedroom 2, Bedroom 3, Bedroom 4, Kitchen, Family Room, Foyer, Utility Room
Basement Rear Entrance, Outside Entrance, Fully Finished, Daylight, Full, Improved, Windows
Interior
Interior Features Kitchen - Eat-In, Kitchen - Island, Kitchen - Table Space, Combination Kitchen/Dining, Upgraded Countertops, Window Treatments, Wood Floors, Floor Plan - Traditional
Hot Water Natural Gas
Heating Forced Air
Cooling Central A/C
Equipment Dishwasher, Disposal, Dryer - Front Loading, Extra Refrigerator/Freezer, Microwave, Washer, Water Heater, Oven/Range - Electric
Fireplace N
Window Features Double Pane
Appliance Dishwasher, Disposal, Dryer - Front Loading, Extra Refrigerator/Freezer, Microwave, Washer, Water Heater, Oven/Range - Electric
Heat Source Natural Gas
Exterior
Exterior Feature Deck(s), Patio(s)
Parking Features Garage - Front Entry
View Y/N Y
Water Access N
View Street, Trees/Woods, City
Roof Type Asphalt,Fiberglass
Accessibility None
Porch Deck(s), Patio(s)
Road Frontage Public, City/County
Garage N
Private Pool N
Building
Lot Description Backs to Trees, Partly Wooded
Story 2
Sewer Public Sewer
Water Public
Architectural Style Split Foyer
Level or Stories 2
Additional Building Above Grade, Below Grade
Structure Type Dry Wall,Plaster Walls
New Construction N
Schools
School District Prince George'S County Public Schools
Others
Senior Community No
Tax ID 17181988773
Ownership Fee Simple
Security Features Security Gate
Special Listing Condition Standard
Read Less Info
Want to know what your home might be worth? Contact us for a FREE valuation!

Our team is ready to help you sell your home for the highest possible price ASAP

Bought with Monique N Owens • Long & Foster Real Estate, Inc.
GET MORE INFORMATION

Broker-Owner | Lic# RM423246






