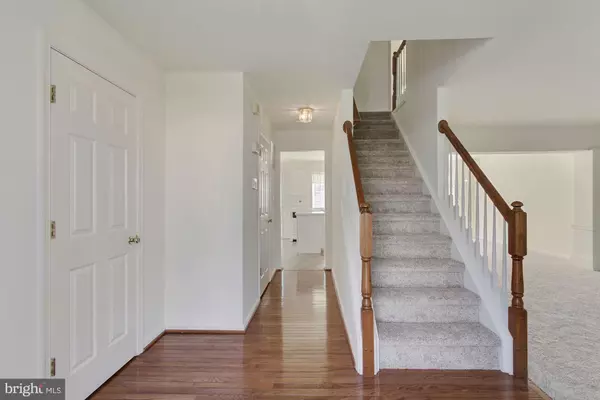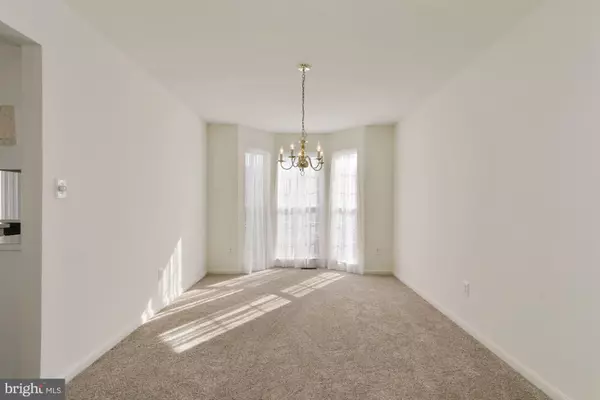$347,000
$339,900
2.1%For more information regarding the value of a property, please contact us for a free consultation.
4 Beds
3 Baths
1,825 SqFt
SOLD DATE : 12/30/2020
Key Details
Sold Price $347,000
Property Type Single Family Home
Sub Type Detached
Listing Status Sold
Purchase Type For Sale
Square Footage 1,825 sqft
Price per Sqft $190
Subdivision Parkside Green
MLS Listing ID DENC516822
Sold Date 12/30/20
Style Colonial
Bedrooms 4
Full Baths 2
Half Baths 1
HOA Fees $18/ann
HOA Y/N Y
Abv Grd Liv Area 1,825
Originating Board BRIGHT
Year Built 1999
Annual Tax Amount $2,927
Tax Year 2020
Lot Size 7,841 Sqft
Acres 0.18
Lot Dimensions 64.60 x 107.90
Property Description
Wonderful opportunity awaits one lucky buyer to move right into this lovely Pulte built Colonial in popular Parkside Green. The location could not be any better with easy access to major highways, shopping and stores galore. This beauty offers a hardwood foyer, coat closet, half bath, laundry room into 2-car garage. Bright sun filled living room & dining room combination with floor to ceiling bay window. Eat-in Kitchen offers new built-in microwave, dishwasher, double stainless steel sink, pantry closet, island, newer linoleum floor and sliders to outside patio and rear yard. Adjacent is a welcoming Family Room with Gas fireplace and triple window. Spacious Main bedroom en-suite has a vaulted ceiling, triple window, large walk-in closet with window. Master Bath offers a Garden tub, double vanity, stall shower & do not miss the cute pocket door! 3 additional Bedrooms with generous closet space and 1 has adjoining door to hall bath. Entire home has been freshly painted and new wall to wall carpeting throughout. Basement is large, unfinished and offers a small workshop area. Newer Central Air. Seller is providing a 1-year home warranty. Immediate possession, say Happy New Year in your beautiful new home! See Agent notes.
Location
State DE
County New Castle
Area Newark/Glasgow (30905)
Zoning NC6.5
Rooms
Other Rooms Living Room, Dining Room, Primary Bedroom, Bedroom 2, Bedroom 3, Bedroom 4, Kitchen, Family Room, Laundry, Primary Bathroom, Full Bath, Half Bath
Basement Full, Unfinished
Interior
Hot Water Electric
Heating Forced Air
Cooling Central A/C
Flooring Carpet, Hardwood, Vinyl, Tile/Brick
Fireplaces Number 1
Fireplaces Type Fireplace - Glass Doors, Gas/Propane, Mantel(s), Marble
Equipment Built-In Microwave, Built-In Range, Dishwasher, Dryer - Electric, Oven/Range - Electric, Washer
Furnishings No
Fireplace Y
Window Features Bay/Bow
Appliance Built-In Microwave, Built-In Range, Dishwasher, Dryer - Electric, Oven/Range - Electric, Washer
Heat Source Natural Gas
Laundry Main Floor
Exterior
Exterior Feature Patio(s)
Parking Features Garage - Front Entry, Garage Door Opener, Inside Access
Garage Spaces 5.0
Water Access N
Roof Type Shingle
Accessibility Level Entry - Main
Porch Patio(s)
Attached Garage 2
Total Parking Spaces 5
Garage Y
Building
Story 2
Sewer Public Septic
Water Public
Architectural Style Colonial
Level or Stories 2
Additional Building Above Grade, Below Grade
New Construction N
Schools
School District Christina
Others
Pets Allowed Y
Senior Community No
Tax ID 11-026.30-279
Ownership Fee Simple
SqFt Source Assessor
Security Features Security System
Acceptable Financing Cash, Conventional, FHA, VA
Listing Terms Cash, Conventional, FHA, VA
Financing Cash,Conventional,FHA,VA
Special Listing Condition Standard
Pets Allowed No Pet Restrictions
Read Less Info
Want to know what your home might be worth? Contact us for a FREE valuation!

Our team is ready to help you sell your home for the highest possible price ASAP

Bought with David R Sordelet • BHHS Fox & Roach-Christiana
GET MORE INFORMATION
Broker-Owner | Lic# RM423246






