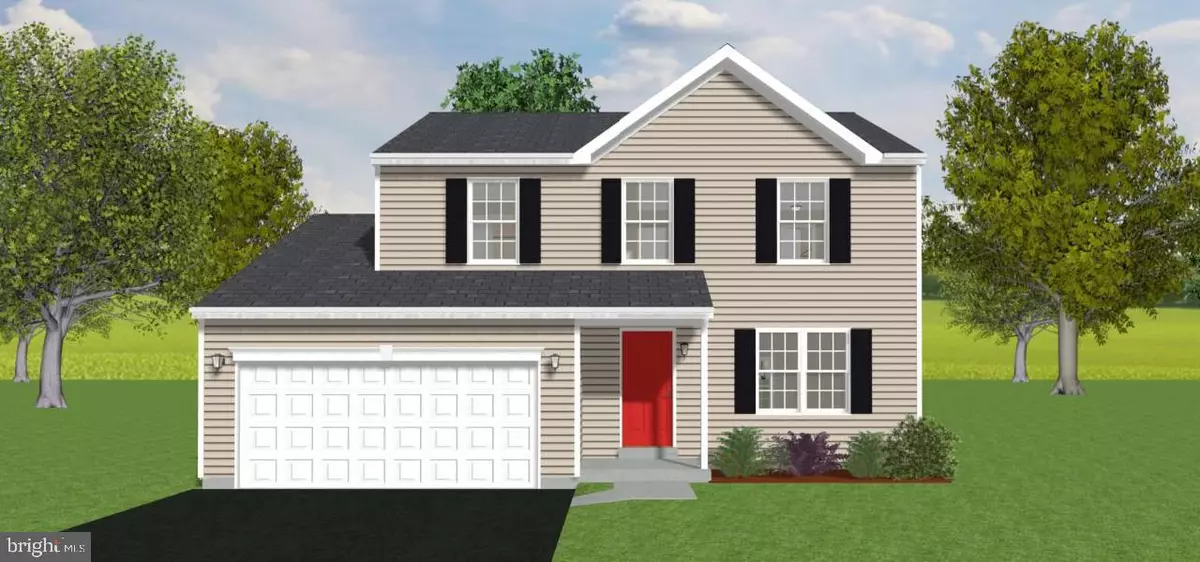$266,635
$266,635
For more information regarding the value of a property, please contact us for a free consultation.
3 Beds
3 Baths
1,860 SqFt
SOLD DATE : 01/06/2021
Key Details
Sold Price $266,635
Property Type Single Family Home
Sub Type Detached
Listing Status Sold
Purchase Type For Sale
Square Footage 1,860 sqft
Price per Sqft $143
Subdivision Willow Glen
MLS Listing ID PABK366754
Sold Date 01/06/21
Style Traditional
Bedrooms 3
Full Baths 2
Half Baths 1
HOA Y/N N
Abv Grd Liv Area 1,860
Originating Board BRIGHT
Year Built 2020
Annual Tax Amount $1,514
Tax Year 2020
Lot Size 10,454 Sqft
Acres 0.24
Lot Dimensions 0.00 x 0.00
Property Description
Our most popular 3 bedroom 2.5 bathroom model is being built on Lot 202 at Willow Glen The upgrades in this home start from the curb; an extended front porch, 6-panel front door with adorning sidelights and storm door, and receptacles for a security system. Inside the living room and dining room include upgraded vinyl flooring, upgraded kitchen wall and base cabinets and crown molding, and two pendant lights over the island. Inside the home, the first floor includes a living room at the front of the home, a separate dining room, breakfast area with a sliding door and steps to the backyard, kitchen, laundry room, half bath, and access to the two car garage. The kitchen includes Kona stained cabinets, laminate countertops, and stainless steel appliances, which includes an upgraded microwave vented to the outside. Upstairs includes a primary bedroom with a walk-in closet and bathroom! Finishing the living area are two additional bedrooms and a full hall bathroom. The lower level features a full basement with upgraded bilco doors and two basement windows on either side of the home.
Location
State PA
County Berks
Area Ontelaunee Twp (10268)
Zoning RES
Rooms
Other Rooms Living Room, Dining Room, Primary Bedroom, Bedroom 2, Bedroom 3, Kitchen, Laundry, Primary Bathroom, Full Bath, Half Bath
Basement Full
Interior
Hot Water Natural Gas
Heating Forced Air
Cooling Central A/C
Flooring Vinyl, Carpet
Furnishings No
Fireplace N
Heat Source Natural Gas
Exterior
Parking Features Inside Access, Garage Door Opener, Garage - Front Entry
Garage Spaces 4.0
Water Access N
Roof Type Pitched,Shingle
Accessibility None
Attached Garage 2
Total Parking Spaces 4
Garage Y
Building
Story 2
Sewer Public Sewer
Water Public
Architectural Style Traditional
Level or Stories 2
Additional Building Above Grade, Below Grade
New Construction Y
Schools
Elementary Schools Schuylkill Valley
Middle Schools Schuylkill Valley
High Schools Schuylkill Valley
School District Schuylkill Valley
Others
Pets Allowed Y
Senior Community No
Tax ID 68-5400-16-84-6848
Ownership Fee Simple
SqFt Source Assessor
Special Listing Condition Standard
Pets Allowed No Pet Restrictions
Read Less Info
Want to know what your home might be worth? Contact us for a FREE valuation!

Our team is ready to help you sell your home for the highest possible price ASAP

Bought with Tricia M Bubel • RE/MAX Of Reading
GET MORE INFORMATION
Broker-Owner | Lic# RM423246

