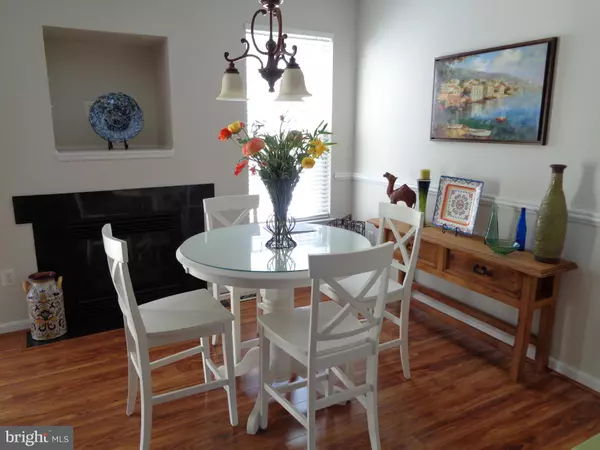$245,000
$249,900
2.0%For more information regarding the value of a property, please contact us for a free consultation.
4 Beds
4 Baths
2,000 SqFt
SOLD DATE : 06/30/2016
Key Details
Sold Price $245,000
Property Type Townhouse
Sub Type Interior Row/Townhouse
Listing Status Sold
Purchase Type For Sale
Square Footage 2,000 sqft
Price per Sqft $122
Subdivision Aspen Woods
MLS Listing ID 1000469171
Sold Date 06/30/16
Style Colonial
Bedrooms 4
Full Baths 3
Half Baths 1
HOA Fees $60/ann
HOA Y/N Y
Abv Grd Liv Area 1,600
Originating Board MRIS
Year Built 1999
Annual Tax Amount $2,819
Tax Year 2015
Lot Size 1,720 Sqft
Acres 0.04
Property Description
JUST MOVE IN & RELAX--EVERYTHING'S ALEADY DONE! FROM THE TILE BATHS TO THE BEAUTIFUL WOOD FLOORS TO THE STAINLESS APPLIANCES, YOU'LL BE IMPRESSED--RETREAT TO THE PRIVATE MASTER SUITE (WITH SOAK TUB) OR RELAX IN THE SPACIOUS FAMILY ROOM...GATHER FOR A MEAL IN THE SUNNY COUNYRT KITCHEN OR USE IT AS A MORE FORMAL SETTING...ENJOY THE QUIET WOODS FROM THE FENCED BACK YARD...LOTS OF EXTRA STORAGE, TOO!
Location
State MD
County Charles
Zoning RH
Rooms
Other Rooms Living Room, Primary Bedroom, Bedroom 2, Bedroom 3, Bedroom 4, Kitchen, Family Room, Foyer, Breakfast Room, Laundry
Basement Connecting Stairway, Outside Entrance, Rear Entrance, Daylight, Full, Fully Finished, Heated, Improved, Walkout Stairs, Windows
Interior
Interior Features Kitchen - Country, Combination Kitchen/Dining, Kitchen - Table Space, Breakfast Area, Kitchen - Eat-In, Primary Bath(s), Window Treatments, Wood Floors, Floor Plan - Open
Hot Water Natural Gas
Heating Forced Air
Cooling Central A/C
Fireplaces Number 1
Fireplaces Type Heatilator
Equipment Washer/Dryer Hookups Only, Disposal, Dryer, Dryer - Front Loading, Exhaust Fan, Icemaker, Microwave, Oven/Range - Electric, Refrigerator, Washer, Water Heater
Fireplace Y
Window Features Double Pane,Insulated,Screens,Vinyl Clad
Appliance Washer/Dryer Hookups Only, Disposal, Dryer, Dryer - Front Loading, Exhaust Fan, Icemaker, Microwave, Oven/Range - Electric, Refrigerator, Washer, Water Heater
Heat Source Natural Gas
Exterior
Parking On Site 2
Fence Privacy, Rear
Community Features Alterations/Architectural Changes, Covenants, Other, Restrictions
Utilities Available Fiber Optics Available, Cable TV Available
Amenities Available Common Grounds
View Y/N Y
Water Access N
View Garden/Lawn, Trees/Woods
Roof Type Asphalt
Street Surface Black Top,Paved
Accessibility Other
Road Frontage Public
Garage N
Private Pool N
Building
Lot Description Cul-de-sac, Backs to Trees, No Thru Street
Story 3+
Sewer Public Sewer
Water Public
Architectural Style Colonial
Level or Stories 3+
Additional Building Above Grade, Below Grade
Structure Type 9'+ Ceilings,Cathedral Ceilings
New Construction N
Schools
Elementary Schools Berry
Middle Schools Theodore G. Davis
High Schools Maurice J. Mcdonough
School District Charles County Public Schools
Others
HOA Fee Include Trash
Senior Community No
Tax ID 0906261353
Ownership Fee Simple
Security Features Security System
Acceptable Financing Other, Cash, Conventional, FHA
Listing Terms Other, Cash, Conventional, FHA
Financing Other,Cash,Conventional,FHA
Special Listing Condition Standard
Read Less Info
Want to know what your home might be worth? Contact us for a FREE valuation!

Our team is ready to help you sell your home for the highest possible price ASAP

Bought with Stewart Tellechea • RE/MAX 100
GET MORE INFORMATION
Broker-Owner | Lic# RM423246






