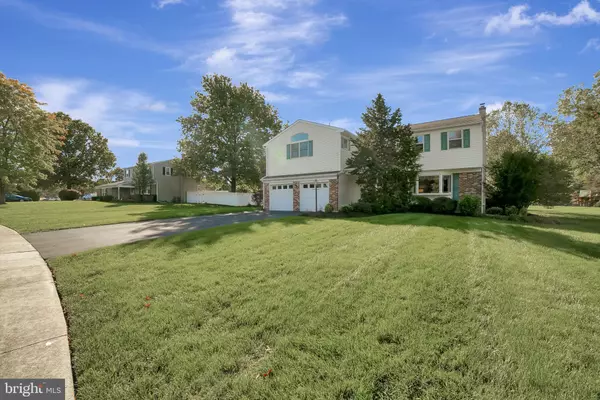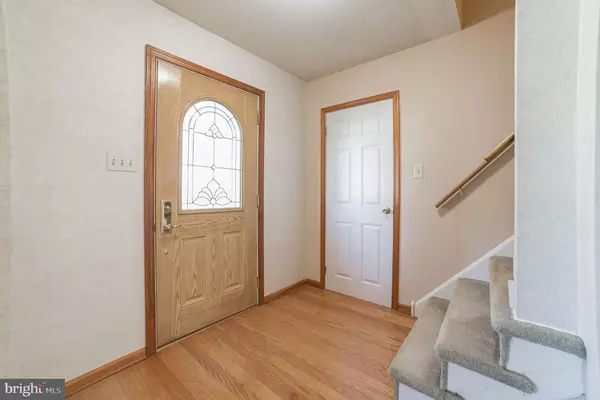$496,199
$496,199
For more information regarding the value of a property, please contact us for a free consultation.
4 Beds
2 Baths
2,721 SqFt
SOLD DATE : 12/21/2020
Key Details
Sold Price $496,199
Property Type Single Family Home
Sub Type Detached
Listing Status Sold
Purchase Type For Sale
Square Footage 2,721 sqft
Price per Sqft $182
Subdivision None Available
MLS Listing ID PAMC667552
Sold Date 12/21/20
Style Colonial
Bedrooms 4
Full Baths 2
HOA Y/N N
Abv Grd Liv Area 2,721
Originating Board BRIGHT
Year Built 1978
Annual Tax Amount $6,601
Tax Year 2020
Lot Size 0.768 Acres
Acres 0.77
Lot Dimensions 94.00 x 0.00
Property Description
Welcome Home to this well maintained and updated Towamencin Beauty! Located on a lovely street of equally well taken care of homes this one will have you saying WOW over and over. Enter from the covered porch through an upgraded door with a leaded glass window and Balwin hardware into the foyer with wood looking laminate flooring and a coat closet. To the right is the large formal living room with a triple bay window including decorative casement windows and continue into the dining room. Not sure where to look first in this huge kitchen!! The desk area is perfect for those needing school or office work space with extra storage space. Next on the left is a breakfast bar overlooking the family room. A huge island houses a vegetable sink with a goose neck faucet. There is a long list of features in this kitchen starting with granite countertops, stainless steel appliances including a French door refrigerator with exterior water dispenser and interior ice maker, a double wall oven with the top one is a conventional and a convection oven (both are self-cleaning), a large five burner cook top (one burner is for warming), glass front cabinets, dual trash can cabinet, lazy Susan cabinet, tray cabinet, pull out drawers, multiple pot drawers, dishwasher, detached microwave, double sink with retractable faucet, recessed lights, ceiling fan with light, a wine rack, under counter curio shelves plus out of the way, built in cookbook shelves . The 2 story eat in area has a bank of palladium topped windows , more built in cabinetry, ceiling fan with light, a sliding door to the deck and a sliding door to the patio. Off of the kitchen is the three season room with a ceiling fan with light, mood lighting, windows with self-contained screens, vaulted ceiling and a doorway to the deck. This porch is built on a full foundation in the anticipation someone might want to make additional living space. The first floor continues with a very large vaulted ceiling family room centered with a brick, self-contained gas (propane) fireplace which also has a blower and a remote control. Track lighting and a sliding door to the patio complete this carpeted room. The rear foyer includes entrances to the powder room with ceramic tile floor, and a mirrored medicine chest, two car oversize garage with openers plus space for tools, etc. and the laundry room with an outside entrance, front loading washer and dryer with under machine storage units, a utility sink, cabinet, and shelving. The second floor is home to three bedrooms, each with brand new carpeting and double closets. The master bedroom en suite will take your breath away! Starting with the main bedroom area you will find a custom attached queen/king headboard (can be unattached), a ceiling fan, recessed lighting and a cozy sitting area leading to the fabulous master bathroom! French pocket doors lead to the vaulted ceiling bathroom! Featuring a very large separate shower with decorator ceramic tile, rain forest shower head, separate sprayer head, pressure regulated control, sauna type seat, clear glass doors, grab bar, a whirlpool tub, recessed lighting, a vanity desk with chair, double sinks over extra-large vanity with cabinets and multiple drawers with marble counter top, upgraded light fixtures, a built in shelves, and a commode room!!!! Another Wow awaits you as you enter the enormous walk in (through a pocket door too) closet. Don?t miss the middle shelves which pull out for easy access! Also there is access to floored attic space also with a light. The lowest level is unfinished and includes a water powered back up sump pump and two crawl spaces. A slate patio and a Trex deck with maintenance free railings overlook the incredible beautiful rear yard. Plenty of extra parking and sidewalks make this remarkable house one you will be proud to call home. North Penn School District, close to shopping, services and just 2 two easy miles to Lansdale exit of Route 476.
Location
State PA
County Montgomery
Area Towamencin Twp (10653)
Zoning R175
Rooms
Other Rooms Living Room, Dining Room, Primary Bedroom, Bedroom 2, Bedroom 3, Bedroom 4, Family Room, Sun/Florida Room, Laundry
Basement Full
Interior
Interior Features Carpet, Ceiling Fan(s), Kitchen - Eat-In, Kitchen - Island, Window Treatments
Hot Water Electric
Heating Forced Air
Cooling Central A/C
Flooring Carpet, Ceramic Tile, Laminated, Vinyl
Fireplaces Number 1
Fireplaces Type Gas/Propane, Mantel(s), Brick
Equipment Washer, Dryer - Electric, Stainless Steel Appliances, Microwave, Oven - Self Cleaning, Oven/Range - Electric, Disposal, Dishwasher, Refrigerator, Water Heater
Fireplace Y
Appliance Washer, Dryer - Electric, Stainless Steel Appliances, Microwave, Oven - Self Cleaning, Oven/Range - Electric, Disposal, Dishwasher, Refrigerator, Water Heater
Heat Source Oil
Laundry Main Floor
Exterior
Exterior Feature Deck(s), Patio(s)
Parking Features Garage - Front Entry, Garage Door Opener
Garage Spaces 2.0
Water Access N
Accessibility None
Porch Deck(s), Patio(s)
Attached Garage 2
Total Parking Spaces 2
Garage Y
Building
Story 2
Sewer Public Sewer
Water Public
Architectural Style Colonial
Level or Stories 2
Additional Building Above Grade, Below Grade
New Construction N
Schools
Elementary Schools General Nash
Middle Schools Pennfield
High Schools North Penn Senior
School District North Penn
Others
Pets Allowed Y
Senior Community No
Tax ID 53-00-00695-044
Ownership Fee Simple
SqFt Source Assessor
Acceptable Financing Cash, Conventional, FHA, VA
Horse Property N
Listing Terms Cash, Conventional, FHA, VA
Financing Cash,Conventional,FHA,VA
Special Listing Condition Standard
Pets Allowed No Pet Restrictions
Read Less Info
Want to know what your home might be worth? Contact us for a FREE valuation!

Our team is ready to help you sell your home for the highest possible price ASAP

Bought with Ryan Stawasz • KW Philly
GET MORE INFORMATION
Broker-Owner | Lic# RM423246






