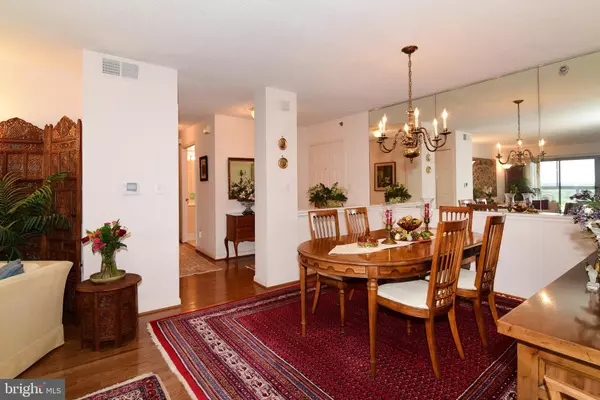$363,000
$349,900
3.7%For more information regarding the value of a property, please contact us for a free consultation.
2 Beds
2 Baths
1,415 SqFt
SOLD DATE : 12/10/2020
Key Details
Sold Price $363,000
Property Type Condo
Sub Type Condo/Co-op
Listing Status Sold
Purchase Type For Sale
Square Footage 1,415 sqft
Price per Sqft $256
Subdivision Lansdowne Woods Leisure World
MLS Listing ID VALO426704
Sold Date 12/10/20
Style Other
Bedrooms 2
Full Baths 2
Condo Fees $600/mo
HOA Fees $183/mo
HOA Y/N Y
Abv Grd Liv Area 1,415
Originating Board BRIGHT
Year Built 1998
Annual Tax Amount $2,984
Tax Year 2020
Property Description
Immaculate! Just professionally painted! More photos to come! Move-in ready, 2BR, 2full bath, 1 garage space, 1415 sq ft of living space with lots of closet space/storage and amazing sun room with views of Potomac River and Sugarloaf mountains! Eat-in Kitchen boasts new stainless appliances, granite counters and an abundance of cabinetry. Spacious dining room opens to living room. From living/dining/den and bedrooms -- enjoy the amazing views! Sun room is a great space to relax and take in the serene mountain views! NEW furnace/ac unit in 2017. New stainless appliances in 2018. NEW carpet to be installed in Master BR and BR #2. Parking garage space and storage cabinet conveys. Separate storage bin area on garage level also conveys! Amenities galore at Lansdowne Woods: indoor pool with locker rooms/sauna, roof top tennis, art studio, exercise classes available. Club house offers its' own restaurant with eat-in or take out. Condo fee includes cable/internet, hvac servicing, exterior window cleaning, on-site condo management. Close to Wegman's, Costco, Target, Harris Teeter and great restaurants including; Cooper's Hawk, Baker's Crust, Blue Ridge Grill and many more! Won't last long!
Location
State VA
County Loudoun
Zoning 19
Rooms
Other Rooms Living Room, Dining Room, Primary Bedroom, Bedroom 2, Kitchen, Den, Foyer, Sun/Florida Room
Main Level Bedrooms 2
Interior
Interior Features Dining Area, Family Room Off Kitchen, Floor Plan - Open, Formal/Separate Dining Room, Kitchen - Eat-In, Kitchen - Gourmet, Primary Bath(s), Walk-in Closet(s), Wood Floors, Carpet
Hot Water Natural Gas
Heating Forced Air
Cooling Central A/C
Flooring Carpet, Hardwood
Equipment Built-In Microwave, Dishwasher, Disposal, Icemaker, Stainless Steel Appliances, Stove, Washer/Dryer Stacked, Water Heater
Furnishings No
Fireplace N
Appliance Built-In Microwave, Dishwasher, Disposal, Icemaker, Stainless Steel Appliances, Stove, Washer/Dryer Stacked, Water Heater
Heat Source Natural Gas
Laundry Main Floor
Exterior
Parking Features Underground, Garage Door Opener, Garage - Rear Entry, Additional Storage Area
Garage Spaces 1.0
Amenities Available Art Studio, Billiard Room, Common Grounds, Exercise Room, Fitness Center, Meeting Room, Pool - Indoor, Sauna, Tennis Courts, Cable, Elevator, Gated Community, Party Room, Security
Water Access N
View Mountain, River, Scenic Vista
Accessibility None
Total Parking Spaces 1
Garage N
Building
Story 1
Sewer Public Sewer
Water Public
Architectural Style Other
Level or Stories 1
Additional Building Above Grade, Below Grade
New Construction N
Schools
School District Loudoun County Public Schools
Others
HOA Fee Include Management,Recreation Facility,Pool(s),Reserve Funds,Sauna,Snow Removal,Ext Bldg Maint,Security Gate,Water,Trash,High Speed Internet,Cable TV,Bus Service
Senior Community Yes
Age Restriction 55
Tax ID 082306133052
Ownership Condominium
Security Features 24 hour security,Main Entrance Lock,Monitored,Resident Manager,Security Gate,Fire Detection System
Horse Property N
Special Listing Condition Standard
Read Less Info
Want to know what your home might be worth? Contact us for a FREE valuation!

Our team is ready to help you sell your home for the highest possible price ASAP

Bought with Joyce A Braithwood • ERA Teachers, Inc.
GET MORE INFORMATION

Broker-Owner | Lic# RM423246






