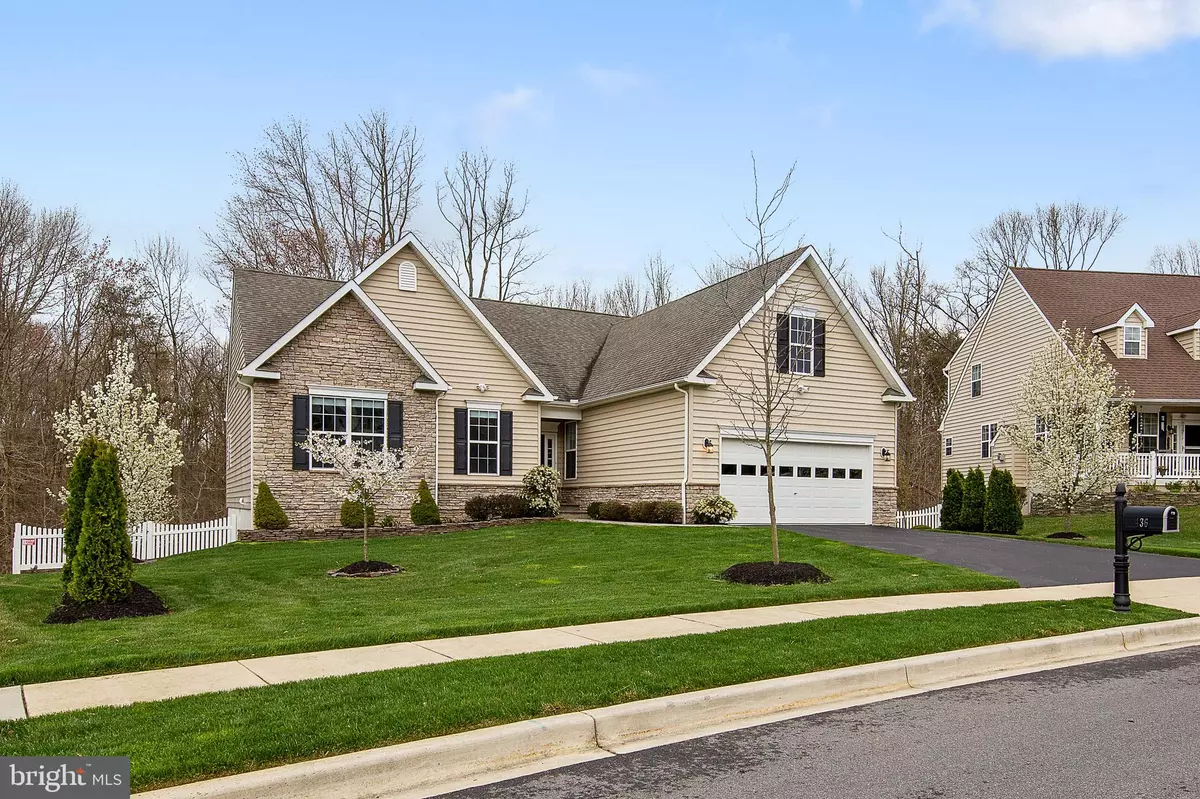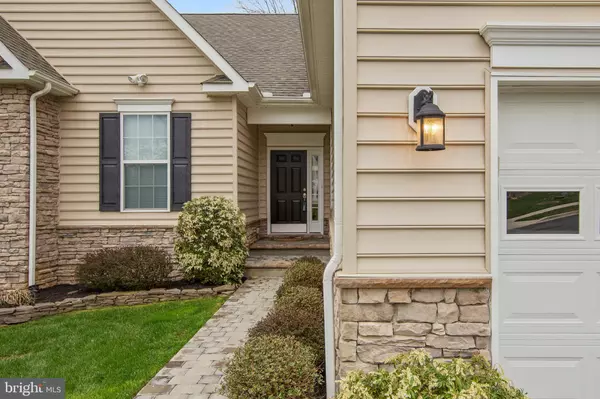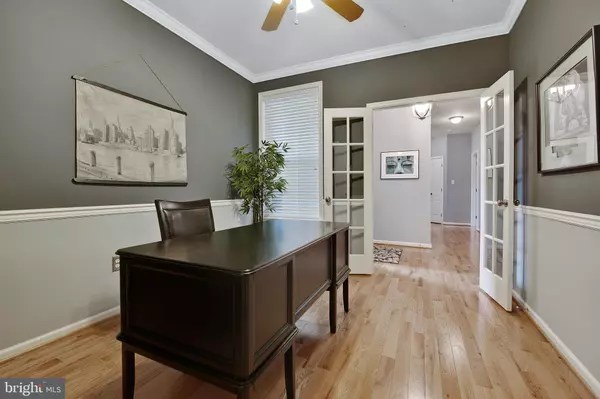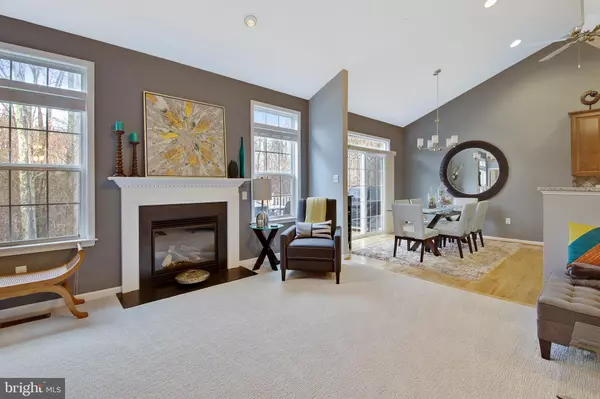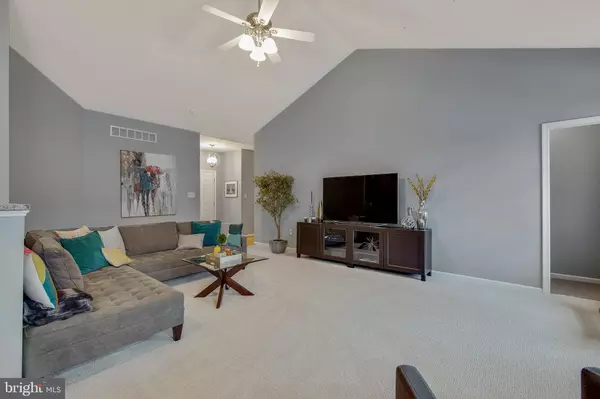$460,000
$445,000
3.4%For more information regarding the value of a property, please contact us for a free consultation.
4 Beds
3 Baths
2,750 SqFt
SOLD DATE : 12/08/2020
Key Details
Sold Price $460,000
Property Type Single Family Home
Sub Type Detached
Listing Status Sold
Purchase Type For Sale
Square Footage 2,750 sqft
Price per Sqft $167
Subdivision Welsh Hill Preserve
MLS Listing ID DENC511900
Sold Date 12/08/20
Style Ranch/Rambler
Bedrooms 4
Full Baths 3
HOA Fees $39/ann
HOA Y/N Y
Abv Grd Liv Area 2,750
Originating Board BRIGHT
Year Built 2010
Annual Tax Amount $2,907
Tax Year 2020
Lot Size 10,019 Sqft
Acres 0.23
Property Description
Visit this home virtually: http://www.vht.com/434116045/IDXS - Welcome to 436 Welsh Hill Road. This impeccably maintained ranch home is only available due to a relocation. Built in 2010, this property sits on a private, fenced lot with walk-out from the finished lower level. The open floor plan allows for easy, one floor living with plenty of natural light. Quality craftsmanship and finishes such as transom windows and vaulted ceilings give this home a unique and spacious feel. As you enter the foyer, there are lovely hardwood floors. The office is located in the front of the home to the right of the hallway and features french doors, hardwood floors, and crown molding and chair rail. The living room is beautifully appointed with large windows, gas fireplace and high ceilings. The timeless kitchen has 42" cabinets, granite counters, stone back splash and stainless steel appliances. Sliding doors from the dining area lead to the Trex deck that overlooks a lovely, private yard. The large master bedroom with its walk-in closet and master bath are located on the main level, nicely tucked away from the living area. Two additional bedrooms and a full bath complete the first floor living level. The lower level adds additional square footage to the home with both finished spaces and storage area. The family room with recessed lights and large window, bedroom with closet and full bath and exercise studio, are all separate rooms but would also make a perfect in-law or au pair suite. Last but not least, the location of the home is ideal. Only minutes from the University of Delaware, within a 5 mile radius of Newark Charter, easy access to I-95 and close to the beauty and trails of White Clay Preserve, this property is a must see.
Location
State DE
County New Castle
Area Newark/Glasgow (30905)
Zoning S
Rooms
Other Rooms Living Room, Primary Bedroom, Bedroom 2, Bedroom 3, Kitchen, Family Room, Bedroom 1, Exercise Room, Laundry, Office
Basement Partially Finished
Main Level Bedrooms 3
Interior
Hot Water Electric
Heating Forced Air
Cooling Central A/C
Heat Source Natural Gas
Exterior
Parking Features Garage Door Opener, Inside Access
Garage Spaces 2.0
Water Access N
Accessibility None
Attached Garage 2
Total Parking Spaces 2
Garage Y
Building
Story 1
Sewer Public Sewer
Water Public
Architectural Style Ranch/Rambler
Level or Stories 1
Additional Building Above Grade, Below Grade
New Construction N
Schools
School District Christina
Others
Senior Community No
Tax ID 11-012.20-014
Ownership Fee Simple
SqFt Source Assessor
Special Listing Condition Standard
Read Less Info
Want to know what your home might be worth? Contact us for a FREE valuation!

Our team is ready to help you sell your home for the highest possible price ASAP

Bought with C. Joseph Darrah • Keller Williams Philadelphia
GET MORE INFORMATION
Broker-Owner | Lic# RM423246

