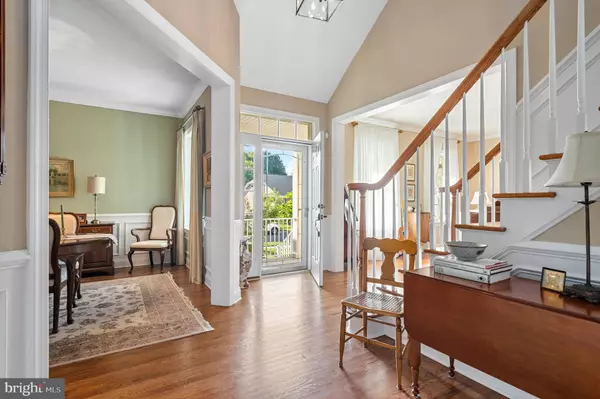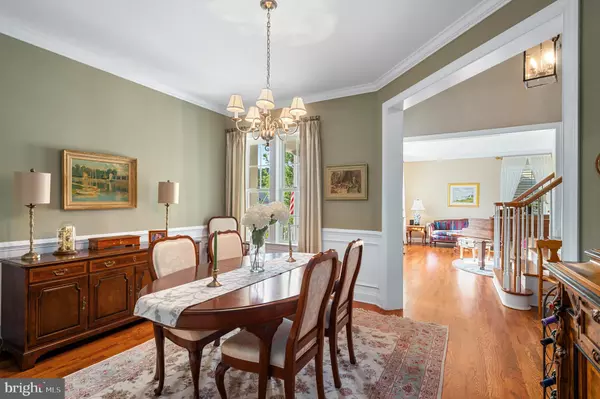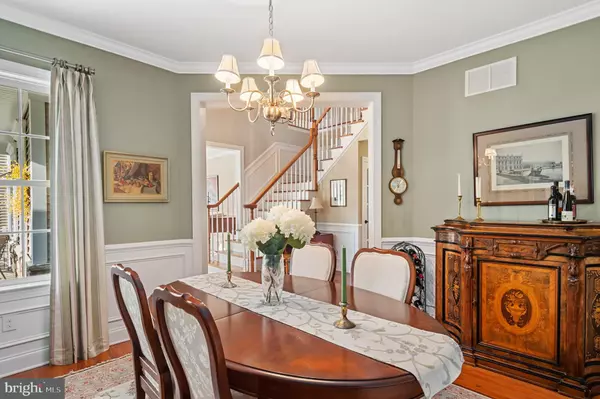$743,950
$760,000
2.1%For more information regarding the value of a property, please contact us for a free consultation.
3 Beds
4 Baths
3,193 SqFt
SOLD DATE : 12/04/2020
Key Details
Sold Price $743,950
Property Type Single Family Home
Sub Type Detached
Listing Status Sold
Purchase Type For Sale
Square Footage 3,193 sqft
Price per Sqft $232
Subdivision Tapestry
MLS Listing ID NJSO113678
Sold Date 12/04/20
Style Colonial
Bedrooms 3
Full Baths 3
Half Baths 1
HOA Fees $410/mo
HOA Y/N Y
Abv Grd Liv Area 3,193
Originating Board BRIGHT
Year Built 2013
Annual Tax Amount $16,233
Tax Year 2020
Lot Size 7,802 Sqft
Acres 0.18
Lot Dimensions 0.00 x 0.00
Property Description
Style & Sophistication! Located in Tapestry, Montgomery's premier active adult 55+ community. Illuminated with natural light this home boasts upgrades and attention to detail from top to bottom. Welcoming front porch greets you as you enter into an impressive foyer leading directly into a lovely living room and elegant dining room.Thoughtfully designed to enhance the home, the owners added an additional 4 feet out in the family room & 2 feet on the entire side of the home to create an incredible open floor plan with a gourmet kitchen that extends seamlessly to the remarkable family room. The kitchen boasts an over-sized granite island, breakfast bar, abundance of custom cabinetry, stainless appliance package, a butlers-pantry & a separate sun-filled breakfast area. Relax in the gracious family room with a tall trio of windows and a gorgeous stone face fireplace. Step outside to enjoy the custom patio and mature landscaping which provides a private retreat for alfresco dining! The glorious first floor master bedroom is a delight with a tray ceiling, 2 walk-in closets, plus an additional closet & a luxurious master bath featuring dual vanities and a large tiled shower. Convenience of the first floor laundry and powder room complete this level. A 2nd floor loft offers another great area to relax and extends to a separate sitting area. Leading to two additional bedrooms and another luxurious full bath with dual vanities and tiled tub/shower. The finished basement adds an incredible amount of usable space with it's thoughtful design and custom finishes. Awesome work-from-home office is generous in size with natural light and a closet. Enjoy the recreation area which leads to a wet bar and a full bath! Separate utility room, workshop and another spacious unfinished area for super storage and access to outside via the convenient bilco doors. Move in ready home has been well maintained with superior upgrades, hardwood flooring, freshly painted, finest design elements, custom millwork, moldings & finishes. Welcome home to a wonderful lifestyle & beautiful community, offering a stunning clubhouse & amenities within minutes from downtown Princeton! Simply exquisite!
Location
State NJ
County Somerset
Area Montgomery Twp (21813)
Zoning RESIDENTIAL
Rooms
Other Rooms Living Room, Dining Room, Primary Bedroom, Sitting Room, Bedroom 2, Bedroom 3, Kitchen, Family Room, Foyer, Laundry, Loft, Other, Office, Recreation Room, Storage Room, Utility Room, Workshop, Bathroom 2, Primary Bathroom, Full Bath, Half Bath
Basement Full, Fully Finished, Windows, Workshop
Main Level Bedrooms 1
Interior
Interior Features Breakfast Area, Butlers Pantry, Carpet, Ceiling Fan(s), Central Vacuum, Chair Railings, Crown Moldings, Dining Area, Entry Level Bedroom, Family Room Off Kitchen, Floor Plan - Open, Formal/Separate Dining Room, Kitchen - Eat-In, Kitchen - Gourmet, Kitchen - Island, Primary Bath(s), Sprinkler System, Stall Shower, Tub Shower, Upgraded Countertops, Wainscotting, Walk-in Closet(s), Wet/Dry Bar, Window Treatments, Wood Floors
Hot Water Natural Gas
Heating Forced Air, Zoned
Cooling Central A/C, Ceiling Fan(s), Zoned
Flooring Hardwood, Ceramic Tile, Carpet
Fireplaces Number 1
Fireplaces Type Gas/Propane, Wood
Equipment Central Vacuum, Cooktop, Dishwasher, Dryer, Exhaust Fan, Oven - Wall, Oven - Double, Range Hood, Refrigerator, Stainless Steel Appliances, Washer, Water Heater, Humidifier
Fireplace Y
Appliance Central Vacuum, Cooktop, Dishwasher, Dryer, Exhaust Fan, Oven - Wall, Oven - Double, Range Hood, Refrigerator, Stainless Steel Appliances, Washer, Water Heater, Humidifier
Heat Source Natural Gas
Laundry Main Floor
Exterior
Exterior Feature Patio(s), Porch(es)
Parking Features Garage Door Opener, Garage - Front Entry, Inside Access
Garage Spaces 4.0
Utilities Available Cable TV Available, Under Ground
Amenities Available Club House, Exercise Room, Jog/Walk Path, Pool - Outdoor, Tennis Courts
Water Access N
Roof Type Asphalt,Shingle
Accessibility None
Porch Patio(s), Porch(es)
Attached Garage 2
Total Parking Spaces 4
Garage Y
Building
Lot Description Landscaping
Story 2
Sewer Public Sewer
Water Public
Architectural Style Colonial
Level or Stories 2
Additional Building Above Grade, Below Grade
New Construction N
Schools
Elementary Schools Montgomery
Middle Schools Montgomery M.S.
High Schools Montgomery H.S.
School District Montgomery Township Public Schools
Others
HOA Fee Include Common Area Maintenance,Snow Removal,Lawn Maintenance,Trash
Senior Community Yes
Age Restriction 55
Tax ID 13-28003-00167 01
Ownership Fee Simple
SqFt Source Assessor
Security Features Carbon Monoxide Detector(s),Security System,Smoke Detector
Acceptable Financing Conventional
Listing Terms Conventional
Financing Conventional
Special Listing Condition Standard
Read Less Info
Want to know what your home might be worth? Contact us for a FREE valuation!

Our team is ready to help you sell your home for the highest possible price ASAP

Bought with Blanche Paul • BHHS Fox & Roach - Princeton
GET MORE INFORMATION
Broker-Owner | Lic# RM423246






