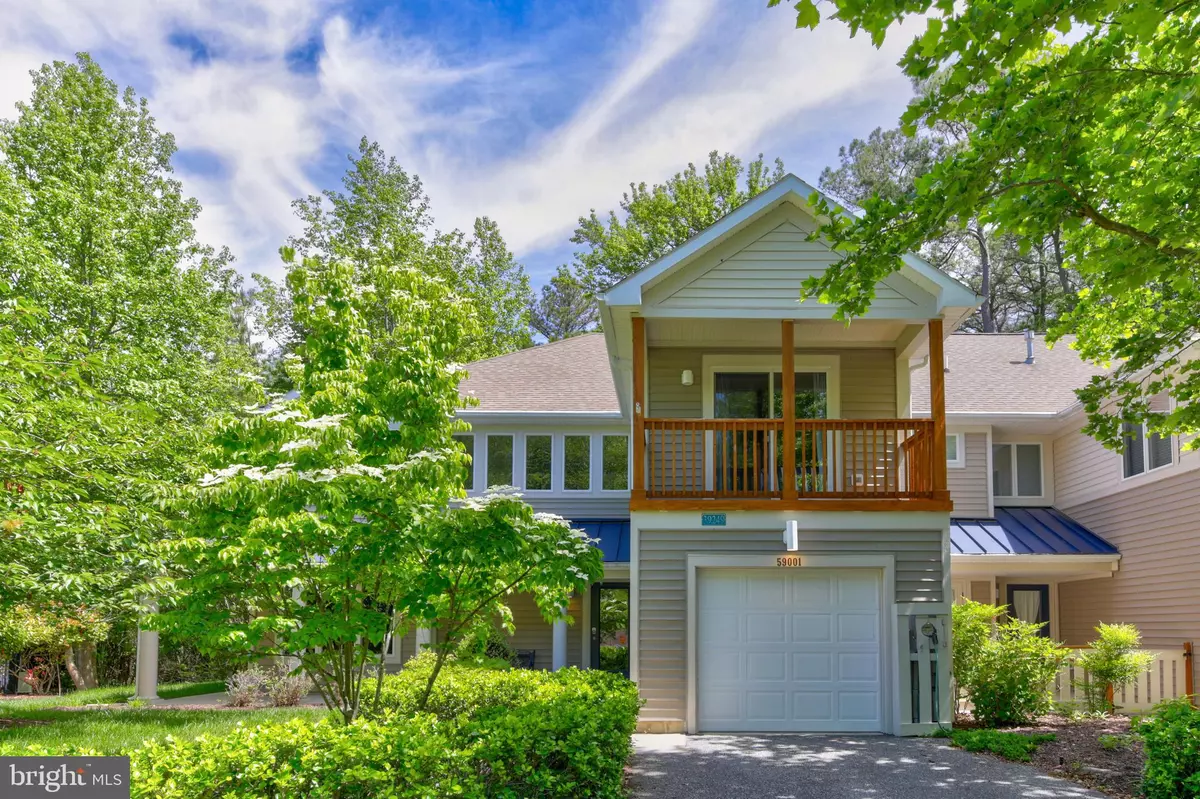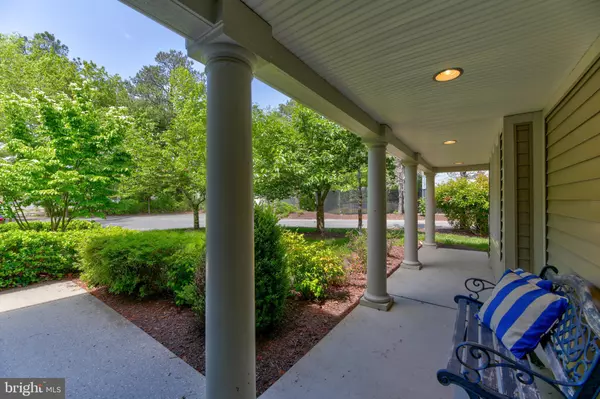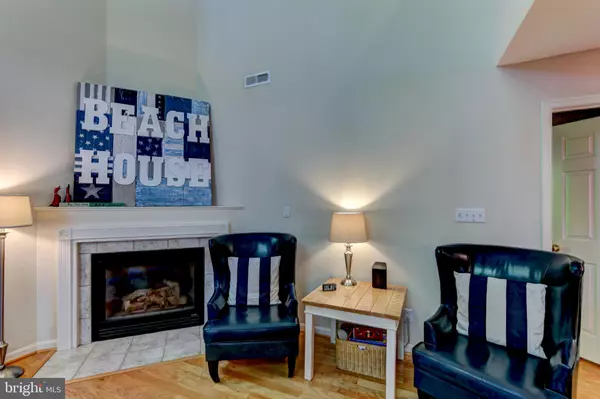$565,000
$584,000
3.3%For more information regarding the value of a property, please contact us for a free consultation.
4 Beds
4 Baths
2,498 SqFt
SOLD DATE : 11/08/2020
Key Details
Sold Price $565,000
Property Type Condo
Sub Type Condo/Co-op
Listing Status Sold
Purchase Type For Sale
Square Footage 2,498 sqft
Price per Sqft $226
Subdivision Sea Colony West
MLS Listing ID DESU161152
Sold Date 11/08/20
Style Coastal,Contemporary
Bedrooms 4
Full Baths 3
Half Baths 1
Condo Fees $1,973/qua
HOA Fees $206/qua
HOA Y/N Y
Abv Grd Liv Area 2,498
Originating Board BRIGHT
Land Lease Amount 1231.0
Land Lease Frequency Annually
Year Built 2003
Annual Tax Amount $1,571
Property Description
Welcome to 59001 Freeport Court! This beautifully appointed End Crowne Carriage boasts a Coastal Interior design and unique decorating touches, throughout. Fabulous hardwood floors enhance the 1st floor with a custom "boathouse" dining room ceiling, newer, high end appliance package and HVAC system. Offering 2 master en-suites with the 1st floor master presenting a shiplap backdrop and enclosed sunroom access with upgraded, luxury bath. 2nd floor delivers a large open loft, perfect for inside lounging and plenty of storage. A spacious 2nd master en-suite delights you with beautiful natural sunlight and private bath. 2 additional guest bedrooms, share a Jack-n-Jill bath. So much entertaining and sleeping room for all of your family and friends! Almost 2500 square feet of pure enjoyment! Relax on the lovely screen porch with slated tile and cool breezes after your day on the beach... the fun never ends! You are just steps away for the private lit boardwalk to shuttle stop on Brighton Trail where Pools, Tennis Courts and Fitness Center await you. Incredible investment opportunity with an average of over $40K gross rental return. It is your time to own a Crowne in the beautiful beach and tennis resort of Sea Colony!
Location
State DE
County Sussex
Area Baltimore Hundred (31001)
Zoning RS
Rooms
Other Rooms Sun/Florida Room
Main Level Bedrooms 1
Interior
Interior Features Attic, Breakfast Area, Kitchen - Eat-In, Kitchen - Island, Entry Level Bedroom, Ceiling Fan(s), WhirlPool/HotTub, Window Treatments, Combination Dining/Living, Combination Kitchen/Dining, Combination Kitchen/Living, Floor Plan - Open, Primary Bath(s), Recessed Lighting
Hot Water Propane
Heating Forced Air
Cooling Central A/C
Flooring Carpet, Hardwood, Tile/Brick
Fireplaces Number 1
Fireplaces Type Gas/Propane
Equipment Dishwasher, Disposal, Dryer - Electric, Icemaker, Refrigerator, Microwave, Oven/Range - Electric, Oven - Self Cleaning, Washer, Water Heater, Stainless Steel Appliances
Furnishings Yes
Fireplace Y
Window Features Screens
Appliance Dishwasher, Disposal, Dryer - Electric, Icemaker, Refrigerator, Microwave, Oven/Range - Electric, Oven - Self Cleaning, Washer, Water Heater, Stainless Steel Appliances
Heat Source Propane - Leased
Laundry Has Laundry
Exterior
Exterior Feature Patio(s), Porch(es), Screened
Parking Features Garage Door Opener
Garage Spaces 2.0
Amenities Available Basketball Courts, Beach, Bike Trail, Fitness Center, Jog/Walk Path, Tot Lots/Playground, Swimming Pool, Pool - Outdoor, Sauna, Security, Tennis - Indoor, Tennis Courts, Community Center, Lake, Pool - Indoor, Water/Lake Privileges
Water Access N
Roof Type Architectural Shingle
Accessibility 2+ Access Exits, Level Entry - Main
Porch Patio(s), Porch(es), Screened
Attached Garage 2
Total Parking Spaces 2
Garage Y
Building
Lot Description Cul-de-sac, Landscaping
Building Description Vaulted Ceilings, Guard System
Story 2
Unit Features Garden 1 - 4 Floors
Foundation Slab
Sewer Public Sewer
Water Public
Architectural Style Coastal, Contemporary
Level or Stories 2
Additional Building Above Grade
Structure Type Vaulted Ceilings
New Construction N
Schools
School District Indian River
Others
HOA Fee Include Common Area Maintenance,Ext Bldg Maint,Insurance,Lawn Maintenance,Pool(s),Recreation Facility,Road Maintenance,Snow Removal,Trash
Senior Community No
Tax ID 134-17.00-48.05
Ownership Land Lease
SqFt Source Estimated
Security Features Smoke Detector
Acceptable Financing Cash, Conventional
Listing Terms Cash, Conventional
Financing Cash,Conventional
Special Listing Condition Standard
Read Less Info
Want to know what your home might be worth? Contact us for a FREE valuation!

Our team is ready to help you sell your home for the highest possible price ASAP

Bought with BRENDAN CROTTY • Keller Williams Realty
GET MORE INFORMATION
Broker-Owner | Lic# RM423246






