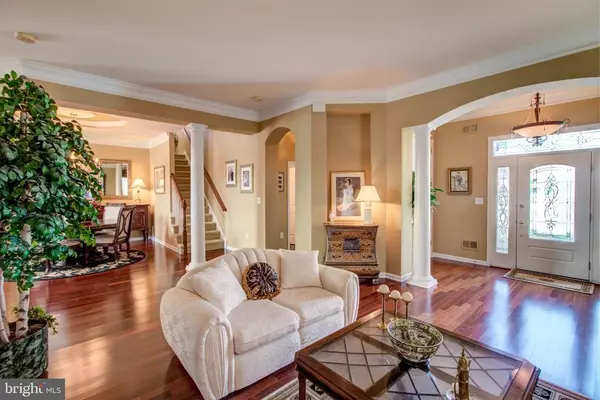$560,000
$570,000
1.8%For more information regarding the value of a property, please contact us for a free consultation.
4 Beds
3 Baths
3,768 SqFt
SOLD DATE : 11/04/2020
Key Details
Sold Price $560,000
Property Type Single Family Home
Sub Type Detached
Listing Status Sold
Purchase Type For Sale
Square Footage 3,768 sqft
Price per Sqft $148
Subdivision Regency At Monroe
MLS Listing ID NJMX121248
Sold Date 11/04/20
Style Traditional
Bedrooms 4
Full Baths 3
HOA Fees $392/mo
HOA Y/N Y
Abv Grd Liv Area 3,768
Originating Board BRIGHT
Year Built 2006
Annual Tax Amount $13,208
Tax Year 2018
Lot Size 10,205 Sqft
Acres 0.23
Lot Dimensions 0.00 x 0.00
Property Description
Gracious 55+ elegant living, with a full range of amenities, including a 9 hole golf course and an eventful calendar full of activities. This open concept, Turnberry Model with Loft is a 4 bedroom and 3 full bath corner lot home that offers many upgrades, including a 1 Year Home Warranty, in the most prestigious neighborhood, Regency at Monroe. All the hard work is done for you. Pavers patio leading up to the house and a Paver Patio in the backyard. The kitchen and Family Room have been extended 4 feet for extra living space. Gorgeous upgraded hardwood flooring, tiles and carpets surround this home. The 2 story family room offers surround system and a gas fire place. The eat in kitchen is full of counter space and storage. Chef approved stainless appliances highlights this open space. All bedrooms are large and spacious with plenty of closet space. The loft offers wonderful extra living space for an office or media room. Off the loft the owners upgraded the walk out attic storage area above the garage for easier access and No Ladders Needed! This home is warm and inviting and ready for entertaining! The clubhouse is full of activities and trips waiting for you. Indoor and outdoor pool, golf, tennis, card games, cafe, trips and more!
Location
State NJ
County Middlesex
Area Monroe Twp (21212)
Zoning PD-SH
Rooms
Other Rooms Living Room, Dining Room, Primary Bedroom, Bedroom 2, Bedroom 3, Kitchen, Family Room, Foyer, Bedroom 1, Laundry, Loft, Bathroom 1, Attic, Primary Bathroom, Full Bath
Main Level Bedrooms 2
Interior
Interior Features Attic, Carpet, Ceiling Fan(s), Dining Area, Efficiency, Entry Level Bedroom, Family Room Off Kitchen, Floor Plan - Open, Formal/Separate Dining Room, Kitchen - Eat-In, Kitchen - Gourmet, Kitchen - Table Space, Primary Bath(s), Pantry, Recessed Lighting, Upgraded Countertops, Walk-in Closet(s), Window Treatments, Wood Floors, Crown Moldings, Other, Breakfast Area, Combination Kitchen/Dining, Combination Kitchen/Living, Combination Dining/Living, Kitchen - Efficiency, Soaking Tub, Sprinkler System
Hot Water Natural Gas
Heating Forced Air
Cooling Ceiling Fan(s), Central A/C, Zoned
Flooring Carpet, Ceramic Tile, Hardwood, Laminated
Fireplaces Number 1
Fireplaces Type Gas/Propane, Mantel(s)
Equipment Built-In Microwave, Cooktop, Dishwasher, Disposal, Dryer - Gas, Exhaust Fan, Oven - Double, Oven - Self Cleaning, Oven - Wall, Oven/Range - Gas, Refrigerator, Stainless Steel Appliances, Stove, Washer, Water Heater
Fireplace Y
Window Features Double Pane,Energy Efficient,Insulated,Screens
Appliance Built-In Microwave, Cooktop, Dishwasher, Disposal, Dryer - Gas, Exhaust Fan, Oven - Double, Oven - Self Cleaning, Oven - Wall, Oven/Range - Gas, Refrigerator, Stainless Steel Appliances, Stove, Washer, Water Heater
Heat Source Natural Gas
Laundry Main Floor, Washer In Unit, Dryer In Unit
Exterior
Exterior Feature Patio(s), Porch(es)
Parking Features Garage - Front Entry, Garage Door Opener, Inside Access, Additional Storage Area
Garage Spaces 2.0
Utilities Available Cable TV
Amenities Available Basketball Courts, Billiard Room, Club House, Community Center, Exercise Room, Fax/Copying, Fitness Center, Game Room, Gated Community, Golf Club, Golf Course, Golf Course Membership Available, Jog/Walk Path, Lake, Library, Meeting Room, Party Room, Pool - Indoor, Pool - Outdoor, Putting Green, Racquet Ball, Shuffleboard, Tennis Courts, Tot Lots/Playground
Water Access N
Roof Type Shingle
Accessibility Accessible Switches/Outlets, Level Entry - Main, Other
Porch Patio(s), Porch(es)
Attached Garage 2
Total Parking Spaces 2
Garage Y
Building
Lot Description Corner
Story 2
Foundation Slab
Sewer Public Sewer
Water Public
Architectural Style Traditional
Level or Stories 2
Additional Building Above Grade, Below Grade
Structure Type 2 Story Ceilings,9'+ Ceilings,Tray Ceilings
New Construction N
Schools
School District Monroe Township
Others
Pets Allowed Y
HOA Fee Include Common Area Maintenance,Health Club,Lawn Maintenance,Pool(s),Recreation Facility,Road Maintenance,Security Gate,Snow Removal
Senior Community Yes
Age Restriction 55
Tax ID 12-00035 10-00010
Ownership Fee Simple
SqFt Source Estimated
Security Features 24 hour security,Motion Detectors,Security Gate,Security System
Acceptable Financing Cash, Conventional
Horse Property N
Listing Terms Cash, Conventional
Financing Cash,Conventional
Special Listing Condition Standard
Pets Allowed Cats OK, Dogs OK
Read Less Info
Want to know what your home might be worth? Contact us for a FREE valuation!

Our team is ready to help you sell your home for the highest possible price ASAP

Bought with Maksim Max Kats • Formula Realty LLC
GET MORE INFORMATION
Broker-Owner | Lic# RM423246






