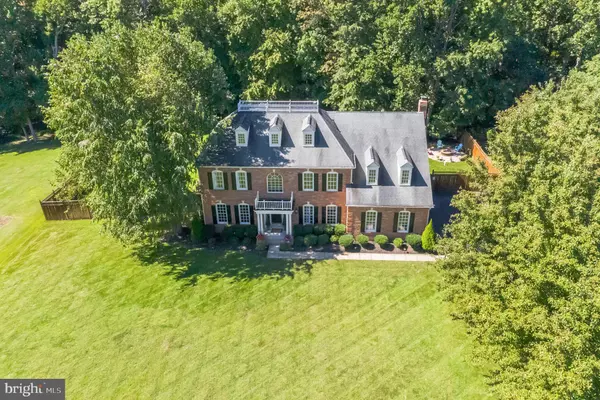$850,000
$849,900
For more information regarding the value of a property, please contact us for a free consultation.
4 Beds
4 Baths
4,084 SqFt
SOLD DATE : 10/29/2020
Key Details
Sold Price $850,000
Property Type Single Family Home
Sub Type Detached
Listing Status Sold
Purchase Type For Sale
Square Footage 4,084 sqft
Price per Sqft $208
Subdivision Wynnewood
MLS Listing ID MDAA447078
Sold Date 10/29/20
Style Colonial
Bedrooms 4
Full Baths 3
Half Baths 1
HOA Fees $37/ann
HOA Y/N Y
Abv Grd Liv Area 3,184
Originating Board BRIGHT
Year Built 1998
Annual Tax Amount $7,074
Tax Year 2019
Lot Size 1.177 Acres
Acres 1.18
Property Description
BACK ON THE MARKET! THIS IS YOUR CHANCE TO LIVE IN THE DESIRABLE NEIGHBORHOOD OF WYNNEWOOD WITH BLUE RIBBON SCHOOLS! Beautifully maintained home with refinished hardwood floors thru-out, main floor office with built-in book shelves, and family room with fireplace. Expansive kitchen with updated SS appliances, abundant cabinetry, and large kitchen island with seating. Double wall oven for holidays and entertaining. Master suite with sitting area has 2 walk-in closets with custom closet organizers. En-suite luxury bath has ceramic tile, jetted tub, separate shower and double vanity. 2nd bedroom has it's own full size bath while remaining 2 bedrooms share a full size Jack n Jill bathroom. Large deck overlooks beautifully landscaped yard with renovated heated pool surrounded by extensive hardscaping, covered patio, outdoor lighting, and fire pit. Unfinished walk-out basement has a wood burning stove and provides additional living space and storage. Brand new water heater. Lot line extends into the woods and is fully fenced. Mud Room off garage can be converted back to a laundry room.
Location
State MD
County Anne Arundel
Zoning RA
Rooms
Basement Connecting Stairway, Full, Outside Entrance, Rear Entrance, Unfinished, Walkout Level
Interior
Interior Features Ceiling Fan(s), Crown Moldings, Curved Staircase, Dining Area, Family Room Off Kitchen, Floor Plan - Open, Formal/Separate Dining Room, Kitchen - Island, Pantry, Recessed Lighting, Soaking Tub, Stall Shower, Store/Office, Upgraded Countertops, Walk-in Closet(s), Water Treat System, Wood Floors, Wood Stove
Hot Water Propane
Heating Forced Air, Central, Heat Pump(s)
Cooling Central A/C
Flooring Hardwood
Fireplaces Number 1
Fireplaces Type Fireplace - Glass Doors, Gas/Propane
Equipment Built-In Microwave, Cooktop, Dishwasher, Disposal, Dryer, Icemaker, Instant Hot Water, Oven - Wall, Refrigerator, Stainless Steel Appliances, Washer, Water Conditioner - Owned, Water Heater
Fireplace Y
Appliance Built-In Microwave, Cooktop, Dishwasher, Disposal, Dryer, Icemaker, Instant Hot Water, Oven - Wall, Refrigerator, Stainless Steel Appliances, Washer, Water Conditioner - Owned, Water Heater
Heat Source Propane - Owned
Laundry Basement
Exterior
Exterior Feature Deck(s), Patio(s)
Parking Features Garage - Side Entry, Garage Door Opener, Inside Access
Garage Spaces 6.0
Fence Rear, Wood
Pool Heated, In Ground
Utilities Available Propane, Electric Available
Water Access N
Accessibility None
Porch Deck(s), Patio(s)
Attached Garage 2
Total Parking Spaces 6
Garage Y
Building
Lot Description Backs to Trees, Landscaping, Partly Wooded, Private
Story 3
Sewer Community Septic Tank, Private Septic Tank
Water Well
Architectural Style Colonial
Level or Stories 3
Additional Building Above Grade, Below Grade
New Construction N
Schools
Elementary Schools Davidsonville
Middle Schools Central
High Schools South River
School District Anne Arundel County Public Schools
Others
Pets Allowed Y
HOA Fee Include Common Area Maintenance,Management,Snow Removal
Senior Community No
Tax ID 020192290089083
Ownership Fee Simple
SqFt Source Assessor
Special Listing Condition Standard
Pets Allowed Cats OK, Dogs OK
Read Less Info
Want to know what your home might be worth? Contact us for a FREE valuation!

Our team is ready to help you sell your home for the highest possible price ASAP

Bought with Shannon L Bowers • American Premier Realty, LLC
GET MORE INFORMATION
Broker-Owner | Lic# RM423246






