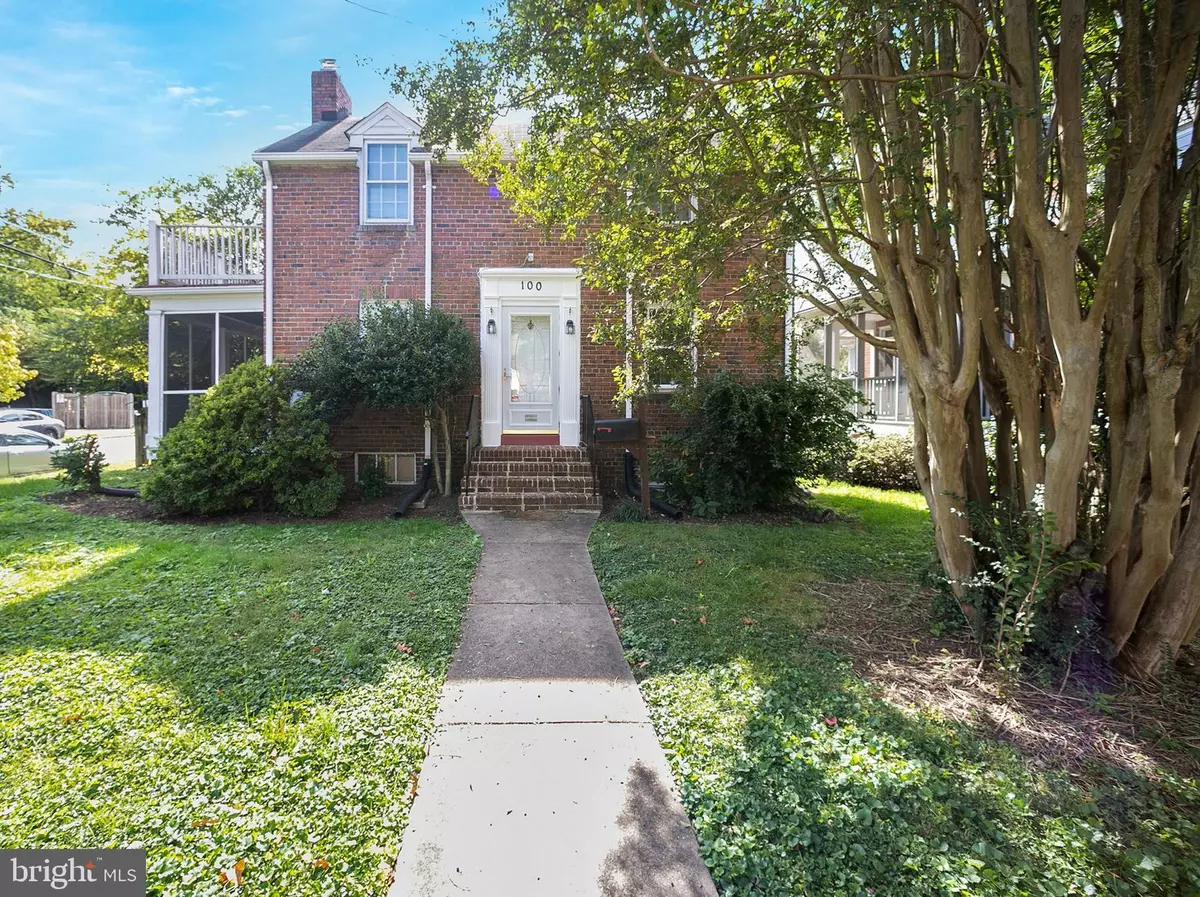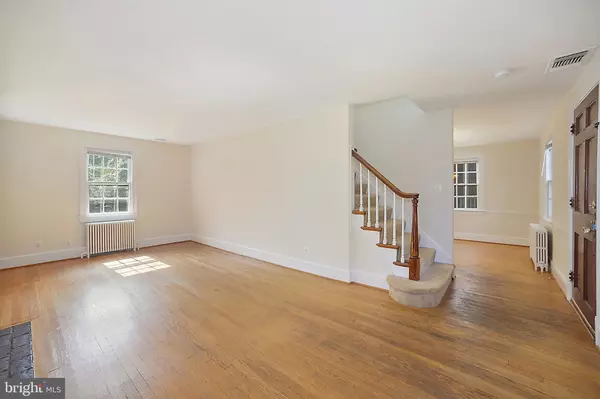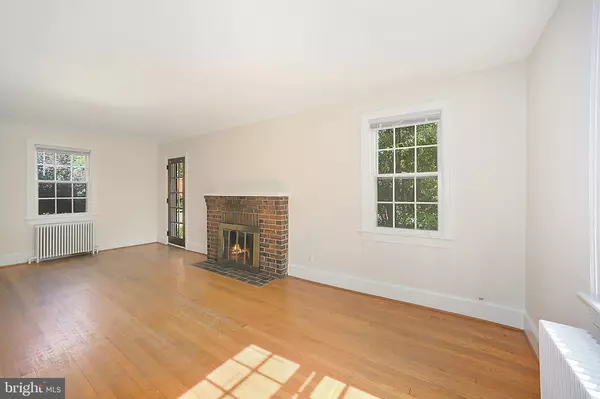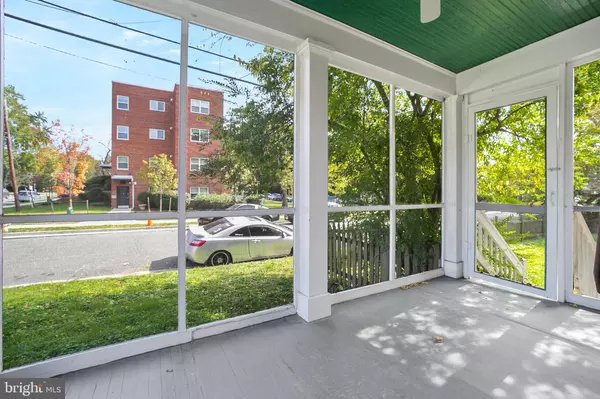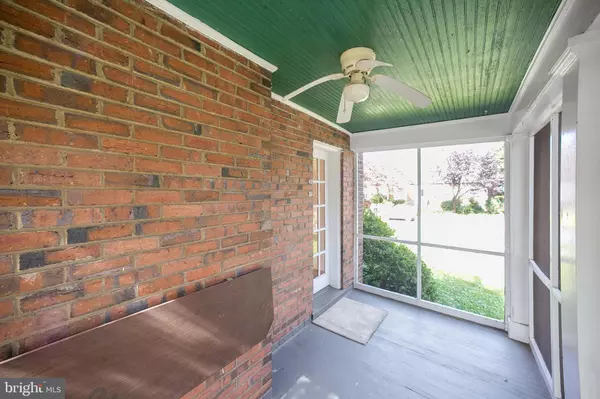$813,000
$775,000
4.9%For more information regarding the value of a property, please contact us for a free consultation.
3 Beds
2 Baths
1,344 SqFt
SOLD DATE : 10/23/2020
Key Details
Sold Price $813,000
Property Type Single Family Home
Sub Type Detached
Listing Status Sold
Purchase Type For Sale
Square Footage 1,344 sqft
Price per Sqft $604
Subdivision Del Ray
MLS Listing ID VAAX252018
Sold Date 10/23/20
Style Colonial
Bedrooms 3
Full Baths 1
Half Baths 1
HOA Y/N N
Abv Grd Liv Area 1,344
Originating Board BRIGHT
Year Built 1940
Annual Tax Amount $8,679
Tax Year 2020
Lot Size 6,500 Sqft
Acres 0.15
Property Description
Brick colonial with 3 bedrooms, 1.5 baths on large level corner lot in Del Ray. The first floor offers a living room with wood burning fireplace, screened porch, formal dining room, and sunny kitchen. Plaster walls and hardwood flooring, first and second floors. This house which was built in 1940 still has that character and flavor, owned by the same family for years and years. Radiator heat. Upper floor offer lots of natural light. Full unfinished basement has just been professionally waterproofed. Basement offers laundry and plenty of storage space. Good ceiling height in basement. Half bath on this level. Fully fenced back yard. Alley runs along the back of the property. This property has great potential. Make this 1940's colonial your dream home! The 6,500 square foot lot offers room for expansion! Several neighboring houses have done additions. Lots of off street parking in the rear. Located a few blocks from the King Street or Braddock Metro stops! Walk to shops, restaurants, Old Town. Property sold in its "As Is" condition.
Location
State VA
County Alexandria City
Zoning R 5
Rooms
Other Rooms Living Room, Dining Room, Primary Bedroom, Bedroom 2, Bedroom 3, Kitchen, Basement, Bathroom 1, Screened Porch
Basement Connecting Stairway, Daylight, Partial, Full, Outside Entrance, Space For Rooms, Sump Pump, Unfinished, Water Proofing System, Windows
Interior
Interior Features Carpet, Ceiling Fan(s), Floor Plan - Traditional, Wood Floors, Formal/Separate Dining Room
Hot Water Natural Gas
Heating Radiator
Cooling Central A/C
Flooring Hardwood, Carpet
Fireplaces Number 1
Fireplaces Type Mantel(s), Wood
Equipment Dryer - Electric, Microwave, Refrigerator, Washer, Oven/Range - Gas, Icemaker
Fireplace Y
Appliance Dryer - Electric, Microwave, Refrigerator, Washer, Oven/Range - Gas, Icemaker
Heat Source Oil
Laundry Basement
Exterior
Garage Spaces 3.0
Fence Rear
Water Access N
Roof Type Asphalt
Accessibility None
Total Parking Spaces 3
Garage N
Building
Lot Description Corner, Level
Story 3
Sewer Public Sewer
Water Public
Architectural Style Colonial
Level or Stories 3
Additional Building Above Grade, Below Grade
Structure Type Plaster Walls
New Construction N
Schools
Elementary Schools Jefferson-Houston
Middle Schools Jefferson-Houston
High Schools Alexandria City
School District Alexandria City Public Schools
Others
Senior Community No
Tax ID 043.03-05-11
Ownership Fee Simple
SqFt Source Assessor
Special Listing Condition Standard
Read Less Info
Want to know what your home might be worth? Contact us for a FREE valuation!

Our team is ready to help you sell your home for the highest possible price ASAP

Bought with Brett D Rice • RE/MAX Executives
GET MORE INFORMATION
Broker-Owner | Lic# RM423246

