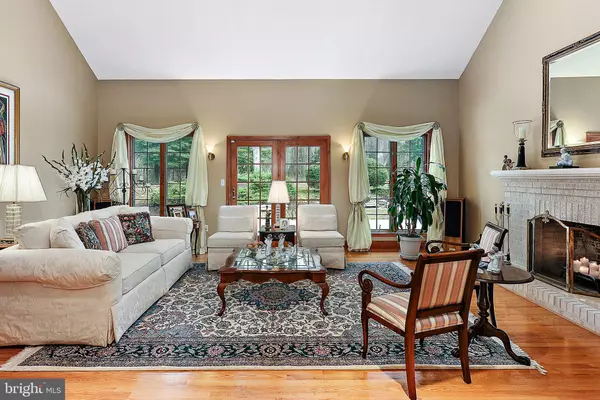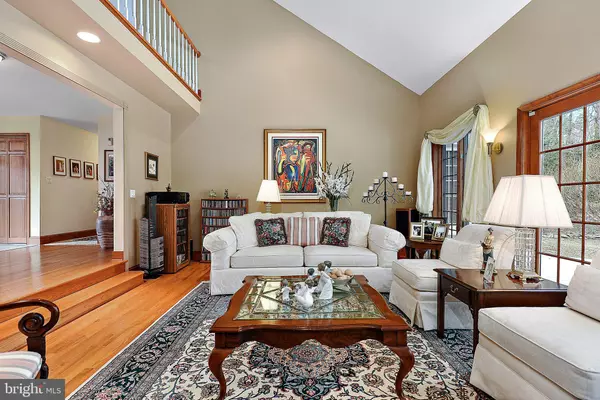$420,000
$433,900
3.2%For more information regarding the value of a property, please contact us for a free consultation.
4 Beds
3 Baths
3,932 SqFt
SOLD DATE : 10/02/2020
Key Details
Sold Price $420,000
Property Type Single Family Home
Sub Type Detached
Listing Status Sold
Purchase Type For Sale
Square Footage 3,932 sqft
Price per Sqft $106
Subdivision Rivers End
MLS Listing ID DESU158116
Sold Date 10/02/20
Style Contemporary,Ranch/Rambler
Bedrooms 4
Full Baths 3
HOA Fees $66/ann
HOA Y/N Y
Abv Grd Liv Area 3,932
Originating Board BRIGHT
Year Built 1993
Annual Tax Amount $2,368
Tax Year 2020
Lot Size 1.400 Acres
Acres 1.4
Lot Dimensions 0.00 x 0.00
Property Description
Welcome in to the prestigious neighborhood of Rivers End. This beautiful home is located on a very private double lot with shade trees letting you enjoy Mother Nature at her best!! The French doors welcome you in to a large foyer which leads to the formal sunken living area. This area has a wood burning fireplace , hardwood floors, vaulted ceiling giving you a view of the upstairs loft and access to the back yard deck. Home has a formal dining room giving you lots of room to entertain family and friends. The gourmet kitchen is a chef's delight...with it's center work island,wet bar , double oven and beautiful cherry cabinets along with the breakfast nook. Enjoy the large family room off the kitchen area with it's wood- vaulted ceilings and a gorgeous hearth and large fireplace to snuggle in on those cool evenings. Home has 4 bedrooms (3 bedroom septic) or use 3 as bedrooms and use the 4th as an office .Large master suite has a separate entrance to the back deck. The upstairs loft has many options: a large heated playroom , exercise room, sewing room or let your imagination run wild...lots of room for storage in this area...has cedar closet giving you extra storage... This home is move in ready and just waiting for you to calll it HOME!!!! Call today for your private showing...
Location
State DE
County Sussex
Area Nanticoke Hundred (31011)
Zoning AR-1 947
Rooms
Other Rooms Living Room, Dining Room, Primary Bedroom, Bedroom 2, Bedroom 3, Kitchen, Family Room, Foyer, Breakfast Room, Laundry, Utility Room, Bathroom 1, Bathroom 2, Attic, Primary Bathroom, Additional Bedroom
Main Level Bedrooms 4
Interior
Interior Features Attic, Breakfast Area, Built-Ins, Carpet, Dining Area, Entry Level Bedroom, Family Room Off Kitchen, Formal/Separate Dining Room, Kitchen - Island, Primary Bath(s), Walk-in Closet(s), Wood Floors, Recessed Lighting, Skylight(s), Stall Shower, Upgraded Countertops
Hot Water Electric
Cooling Central A/C
Flooring Hardwood, Ceramic Tile, Carpet
Fireplaces Number 2
Equipment Cooktop, Dishwasher, Disposal, Dryer, Freezer, Intercom, Microwave, Oven - Double, Oven - Wall, Refrigerator, Washer
Furnishings No
Fireplace Y
Appliance Cooktop, Dishwasher, Disposal, Dryer, Freezer, Intercom, Microwave, Oven - Double, Oven - Wall, Refrigerator, Washer
Heat Source Electric
Exterior
Parking Features Garage - Side Entry, Garage Door Opener, Oversized
Garage Spaces 2.0
Water Access N
Roof Type Architectural Shingle
Accessibility None
Attached Garage 2
Total Parking Spaces 2
Garage Y
Building
Story 2
Foundation Crawl Space
Sewer Gravity Sept Fld
Water Well
Architectural Style Contemporary, Ranch/Rambler
Level or Stories 2
Additional Building Above Grade, Below Grade
Structure Type Cathedral Ceilings,Dry Wall,Vaulted Ceilings,Wood Ceilings
New Construction N
Schools
School District Seaford
Others
Senior Community No
Tax ID 231-12.00-176.00
Ownership Fee Simple
SqFt Source Estimated
Acceptable Financing Cash, Conventional
Listing Terms Cash, Conventional
Financing Cash,Conventional
Special Listing Condition Standard
Read Less Info
Want to know what your home might be worth? Contact us for a FREE valuation!

Our team is ready to help you sell your home for the highest possible price ASAP

Bought with BRENDA RAMBO • RE/MAX Advantage Realty
GET MORE INFORMATION
Broker-Owner | Lic# RM423246






