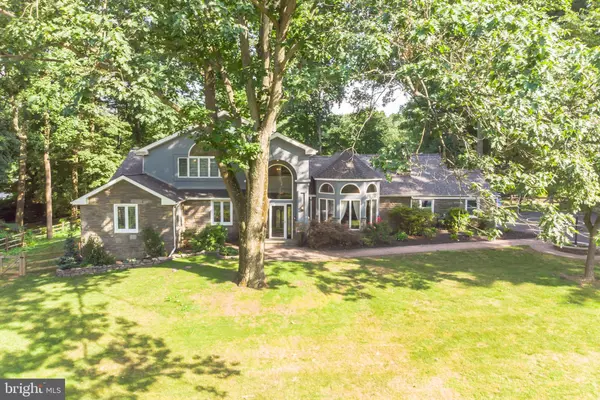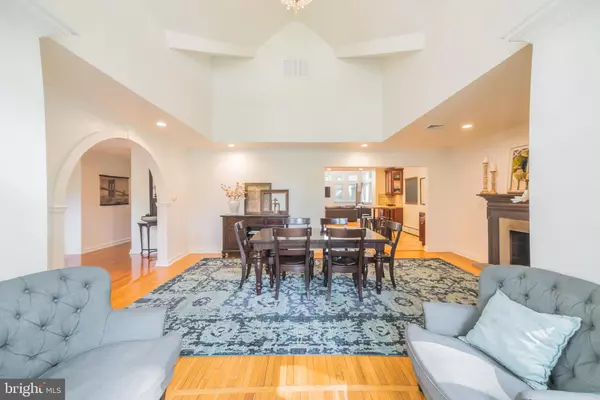$955,000
$900,000
6.1%For more information regarding the value of a property, please contact us for a free consultation.
5 Beds
5 Baths
5,778 SqFt
SOLD DATE : 10/01/2020
Key Details
Sold Price $955,000
Property Type Single Family Home
Sub Type Detached
Listing Status Sold
Purchase Type For Sale
Square Footage 5,778 sqft
Price per Sqft $165
Subdivision None Available
MLS Listing ID PADE523132
Sold Date 10/01/20
Style Colonial,Manor
Bedrooms 5
Full Baths 3
Half Baths 2
HOA Y/N N
Abv Grd Liv Area 4,178
Originating Board BRIGHT
Year Built 1957
Annual Tax Amount $14,266
Tax Year 2019
Lot Size 0.979 Acres
Acres 0.98
Lot Dimensions 181.00 x 242.00
Property Description
*****Property will be active on 7/26 and showings will begin 7/27*****Perched high on this .98 acre lot is a majestic 5 bedroom, 3 full-2 half bath home on a quiet tree-lined street in beautiful Bryn Mawr. Step inside to this exceptional home with 2 story foyer that opens into a spacious and sunlit combo dining/living room promoting vaulted ceilings and wood burning fireplace. Walking through to the impressive kitchen boasting granite countertops, stainless steel appliances, tile backsplash, center island with prep sink and a whopping amount of storage. The kitchen opens into the great room, between the cathedral ceilings and window filled walls you feel as though you are one with the outdoors. As you walk out the french doors to an enormous slate terrace, wrapped with wrought iron rails, whether getting ready to host a Sunday brunch, have an evening cocktail or just relax, you won t find a more syrene setting. Back inside, take in and enjoy every architectural detail from the arched doorways to the stone accent walls. Convenient mudroom entrance off the 2 car garage/side entry, easy for unloading groceries or keeping dry from the elements, you ll also find 4 generous bedrooms on the main floor with 2 remodelled full and one half bath. The second floor features a sanctuary like bedroom suite with a sitting area, Juliette balconies and his and her closets. The oversized en-suite bath features dual sinks and soaking tub to decompress after a full day. Office, workout area? Use your imagination on how to decorate the flex space provided on this level. Finished lower level has a 6th bedroom, an accessible laundry room plus multiple areas to entertain, workout, play, work, or catch the latest movie releases. Don t miss this impeccably maintained and structurally interesting home!
Location
State PA
County Delaware
Area Haverford Twp (10422)
Zoning RES
Rooms
Other Rooms Primary Bedroom, Bedroom 2, Bedroom 3, Bedroom 4, Bedroom 5, Game Room, Basement, Exercise Room, Laundry, Media Room, Bedroom 6, Bathroom 2, Bathroom 3, Primary Bathroom, Half Bath
Basement Full, Fully Finished
Main Level Bedrooms 4
Interior
Interior Features Attic, Carpet, Ceiling Fan(s), Combination Kitchen/Dining, Crown Moldings, Dining Area, Entry Level Bedroom, Family Room Off Kitchen, Floor Plan - Open, Kitchen - Eat-In, Kitchen - Gourmet, Kitchen - Island, Primary Bath(s), Recessed Lighting, Skylight(s), Soaking Tub, Stall Shower, Upgraded Countertops, Wood Floors
Hot Water Electric
Heating Hot Water
Cooling Central A/C
Fireplaces Number 1
Fireplaces Type Wood
Equipment Built-In Microwave, Dishwasher, Disposal, Dryer, Oven/Range - Gas, Refrigerator, Stove, Washer, Water Heater
Fireplace Y
Appliance Built-In Microwave, Dishwasher, Disposal, Dryer, Oven/Range - Gas, Refrigerator, Stove, Washer, Water Heater
Heat Source Natural Gas
Exterior
Exterior Feature Patio(s)
Parking Features Garage Door Opener, Garage - Side Entry, Inside Access
Garage Spaces 10.0
Fence Fully, Split Rail
Water Access N
Roof Type Architectural Shingle
Accessibility None
Porch Patio(s)
Attached Garage 2
Total Parking Spaces 10
Garage Y
Building
Story 2
Sewer Public Sewer
Water Public
Architectural Style Colonial, Manor
Level or Stories 2
Additional Building Above Grade, Below Grade
New Construction N
Schools
Elementary Schools Coopertown
Middle Schools Haverford
High Schools Haverford
School District Haverford Township
Others
Senior Community No
Tax ID 22-05-00014-00
Ownership Fee Simple
SqFt Source Assessor
Acceptable Financing Cash, Conventional, FHA, VA
Listing Terms Cash, Conventional, FHA, VA
Financing Cash,Conventional,FHA,VA
Special Listing Condition Standard
Read Less Info
Want to know what your home might be worth? Contact us for a FREE valuation!

Our team is ready to help you sell your home for the highest possible price ASAP

Bought with Mary E Hurtado • Compass RE
GET MORE INFORMATION
Broker-Owner | Lic# RM423246






