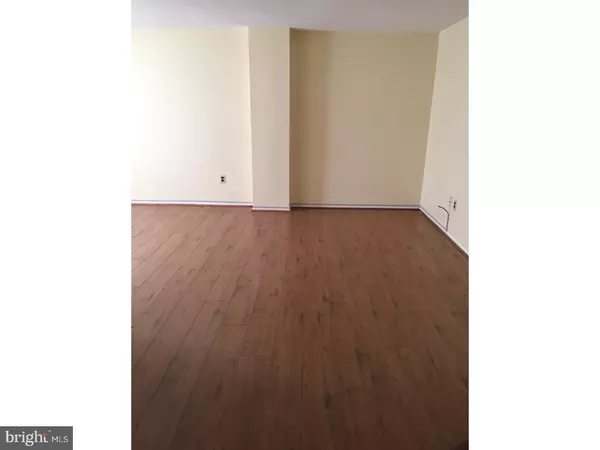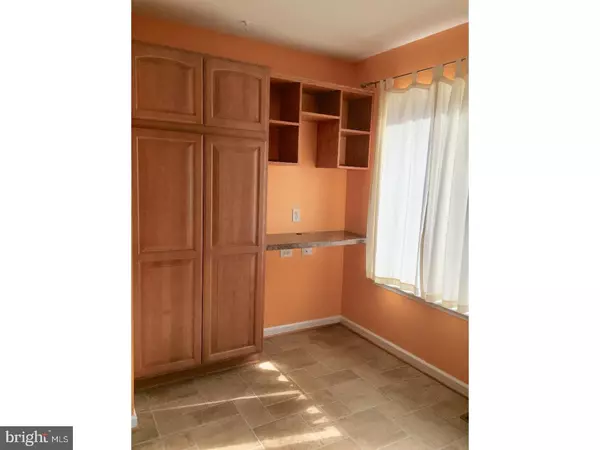$197,000
$197,000
For more information regarding the value of a property, please contact us for a free consultation.
3 Beds
2 Baths
1,850 SqFt
SOLD DATE : 05/23/2018
Key Details
Sold Price $197,000
Property Type Townhouse
Sub Type End of Row/Townhouse
Listing Status Sold
Purchase Type For Sale
Square Footage 1,850 sqft
Price per Sqft $106
Subdivision Tree Top
MLS Listing ID 1000143368
Sold Date 05/23/18
Style Traditional
Bedrooms 3
Full Baths 1
Half Baths 1
HOA Fees $2/ann
HOA Y/N Y
Abv Grd Liv Area 1,850
Originating Board TREND
Year Built 1980
Annual Tax Amount $2,305
Tax Year 2017
Lot Size 3,920 Sqft
Acres 0.09
Lot Dimensions 33X116
Property Description
Move-in ready, spacious End-Unit Townhome situated in secluded community of Tree Top in Pike Creek Valley. Minutes from Newark, close to shopping, restaurants, entertainment, and major highways. This home has everything one could want in a home and has been meticulously maintained by the owner. The first level consist of a tiled entry foyer with large coat closet. From the foyer you enter a large Family Rm. with laminate flooring then move on to a ceramic tiled laundry room and a storage area which runs across the back of the home. On the main level you will find a lovely, well appointed updated Eat-In Kitchen that is situated at the front of the home. A large window bathes the Kitchen in natural light. The Kitchen consist of ample cabinetry, a pantry, a desk area complete with shelving, and vinyl flooring and all appliances. In the hall way you will find a Powder Rm. Beautiful hardwood flooring can be found through the the home, including stairs and hallways. Both the Living Room & Dining Area are spacious and open onto a large (20 x 19) rear Deck complete with a storage Shed. Ascending to the upper level you will find three bedrooms and bath. The large Master Bedroom has 3 closets, and a dressing area with a vanity before leading into the attached Bath. The other two bedrooms are situated at the front of the home and are nicely sized. New Vinyl siding was placed on the front of the home in January 2018, the Deck was redone about 3 yrs ago, the home also has a newer Hot Water Heater, Replacement windows and the Heat Pump was replaced in 2009. Ceiling fans in all 3 bedrooms & pull down stairs to a partially floored attic. Owner is offering a one year AHS Home Warranty. This home is a "MUST SEE", so make sure to add it to your list, you won't be disappointed. Priced to sell, bring your checkbook!
Location
State DE
County New Castle
Area Newark/Glasgow (30905)
Zoning NCTH
Rooms
Other Rooms Living Room, Dining Room, Primary Bedroom, Bedroom 2, Kitchen, Family Room, Bedroom 1, Laundry, Attic
Basement Full
Interior
Interior Features Butlers Pantry, Ceiling Fan(s), Kitchen - Eat-In
Hot Water Electric
Heating Heat Pump - Electric BackUp, Forced Air
Cooling Central A/C
Flooring Wood, Vinyl, Tile/Brick
Equipment Oven - Self Cleaning, Dishwasher, Disposal, Built-In Microwave
Fireplace N
Window Features Replacement
Appliance Oven - Self Cleaning, Dishwasher, Disposal, Built-In Microwave
Laundry Lower Floor
Exterior
Exterior Feature Deck(s)
Water Access N
Roof Type Pitched
Accessibility None
Porch Deck(s)
Garage N
Building
Lot Description Sloping, Trees/Wooded, Rear Yard, SideYard(s)
Story 2
Foundation Concrete Perimeter
Sewer Public Sewer
Water Public
Architectural Style Traditional
Level or Stories 2
Additional Building Above Grade
New Construction N
Schools
Elementary Schools Wilson
Middle Schools Shue-Medill
High Schools Newark
School District Christina
Others
Senior Community No
Tax ID 08-048.20-117
Ownership Fee Simple
Acceptable Financing Conventional, FHA 203(b)
Listing Terms Conventional, FHA 203(b)
Financing Conventional,FHA 203(b)
Read Less Info
Want to know what your home might be worth? Contact us for a FREE valuation!

Our team is ready to help you sell your home for the highest possible price ASAP

Bought with Michael Mazur • Patterson-Schwartz - Greenville
GET MORE INFORMATION
Broker-Owner | Lic# RM423246






