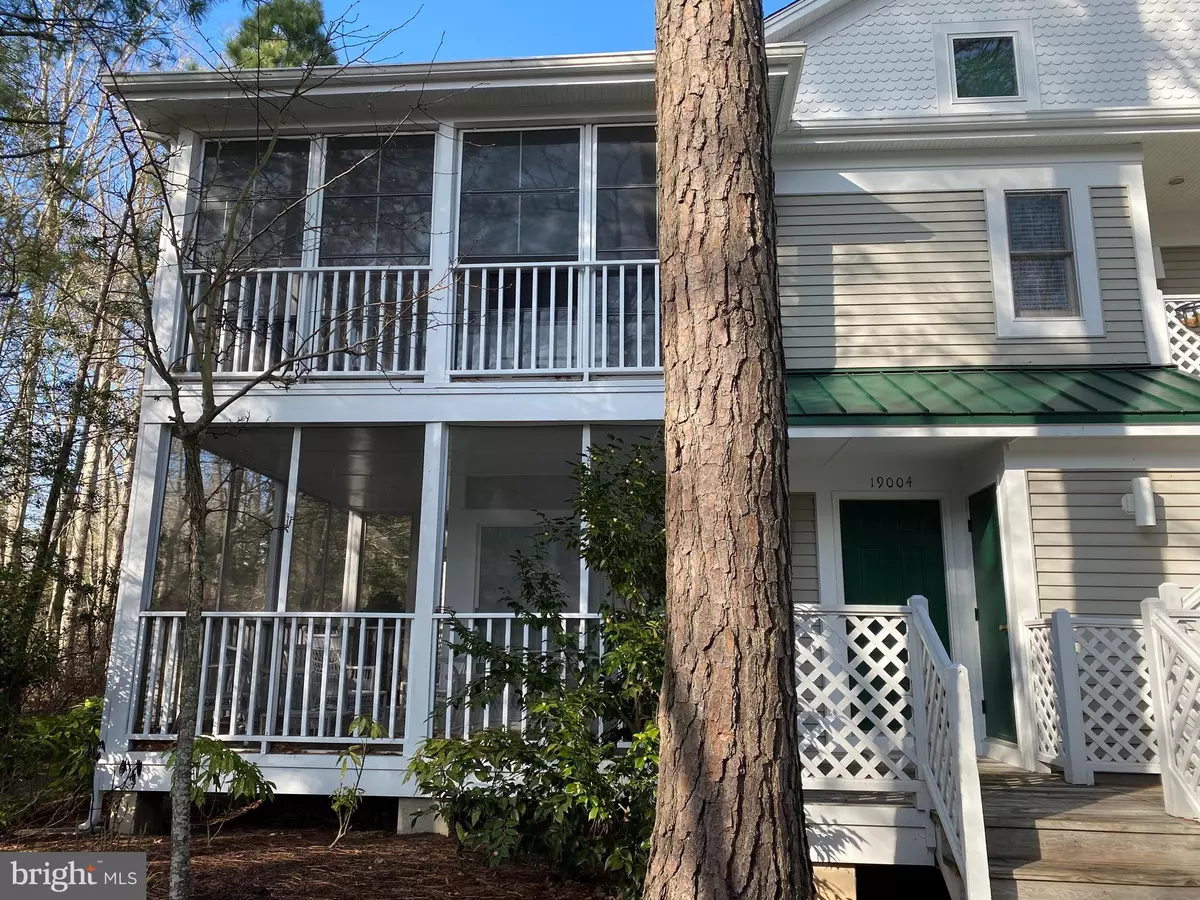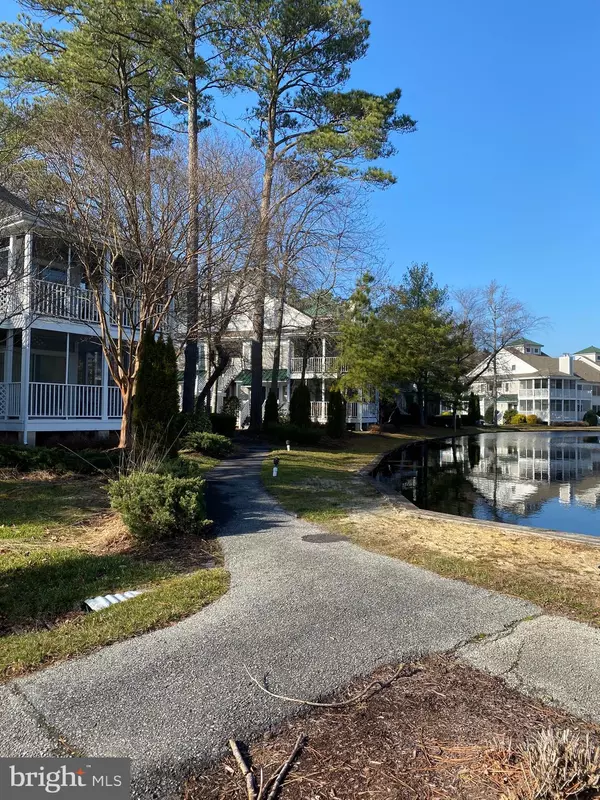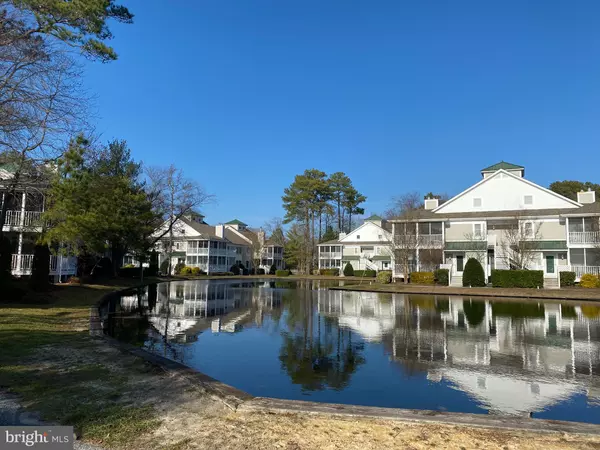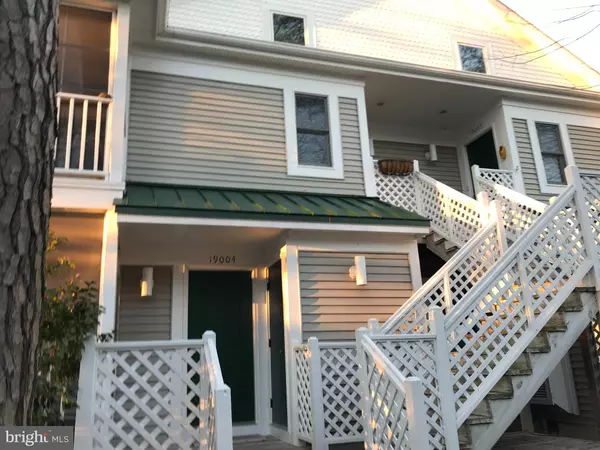$460,000
$489,000
5.9%For more information regarding the value of a property, please contact us for a free consultation.
4 Beds
3 Baths
1,700 SqFt
SOLD DATE : 08/21/2020
Key Details
Sold Price $460,000
Property Type Condo
Sub Type Condo/Co-op
Listing Status Sold
Purchase Type For Sale
Square Footage 1,700 sqft
Price per Sqft $270
Subdivision Sea Colony West
MLS Listing ID DESU162946
Sold Date 08/21/20
Style Transitional
Bedrooms 4
Full Baths 3
Condo Fees $1,236/qua
HOA Y/N N
Abv Grd Liv Area 1,700
Originating Board BRIGHT
Year Built 1991
Annual Tax Amount $929
Tax Year 2019
Lot Dimensions 0.00 x 0.00
Property Description
Nestled among mature trees providing real privacy and surrounded by two lakes, this upper level Vista model is ready to be enjoyed this summer. The main level includes the Master Bedroom with new full Bathroom and a second Bedroom with its own full Bathroom. A renovated Kitchen with separate dining area and spacious Great Room with fireplace completes the main level. The second floor includes a Full Bathroom with three extra sleeping quarters, built-in drawers and closets. Buyers will love the wrap around EZ Breeze enclosed screened -in porch and new indoor/outdoor carpeting. There is also an outdoor deck off the porch. The location in the trees keep it cool in summer (easy on the AC bills) and cozy in winter. With new shutters and blinds, two year old HVAC, plenty of storage-space, even partially furnished makes this never-rented condo the perfect Sea Colony West property. 988 square feet is only for the first level. .Sea Colony is incomparable with award winning tennis, fantastic fitness center, swimming pools, hot tubs, walking and bike paths, convenient restaurants, sandwich shop and other stores with a shuttle to the beach side. Walk to Bethany Beach town for even more amenities.
Location
State DE
County Sussex
Area Baltimore Hundred (31001)
Zoning HR-2
Rooms
Other Rooms Dining Room, Kitchen, Great Room, Laundry
Main Level Bedrooms 2
Interior
Interior Features Ceiling Fan(s), Dining Area, Floor Plan - Open, Primary Bath(s), Pantry, Recessed Lighting, Walk-in Closet(s), Window Treatments
Hot Water Electric
Heating Forced Air
Cooling Central A/C
Flooring Carpet, Ceramic Tile, Vinyl
Fireplaces Number 1
Equipment Built-In Microwave, Dishwasher, Disposal, Dryer, Oven - Self Cleaning, Oven/Range - Electric, Refrigerator, Washer, Water Heater, Dryer - Electric, Stainless Steel Appliances
Fireplace Y
Appliance Built-In Microwave, Dishwasher, Disposal, Dryer, Oven - Self Cleaning, Oven/Range - Electric, Refrigerator, Washer, Water Heater, Dryer - Electric, Stainless Steel Appliances
Heat Source Electric
Exterior
Exterior Feature Screened, Porch(es)
Utilities Available Cable TV
Amenities Available Basketball Courts, Beach, Bike Trail, Common Grounds, Fitness Center, Jog/Walk Path, Pool - Indoor, Pool - Outdoor, Recreational Center, Tennis - Indoor, Tennis Courts, Tot Lots/Playground, Boat Dock/Slip
Water Access N
Accessibility None
Porch Screened, Porch(es)
Garage N
Building
Story 2
Sewer Public Sewer
Water Public
Architectural Style Transitional
Level or Stories 2
Additional Building Above Grade, Below Grade
Structure Type Dry Wall,2 Story Ceilings
New Construction N
Schools
School District Indian River
Others
HOA Fee Include Common Area Maintenance,Ext Bldg Maint,Health Club,High Speed Internet,Insurance,Lawn Maintenance,Management,Recreation Facility,Reserve Funds,Pool(s),Sewer,Snow Removal,Trash
Senior Community No
Tax ID 134-17.00-48.00-19003
Ownership Condominium
Horse Property N
Special Listing Condition Standard
Read Less Info
Want to know what your home might be worth? Contact us for a FREE valuation!

Our team is ready to help you sell your home for the highest possible price ASAP

Bought with Marsha White • Crowley Associates Realty
GET MORE INFORMATION
Broker-Owner | Lic# RM423246






