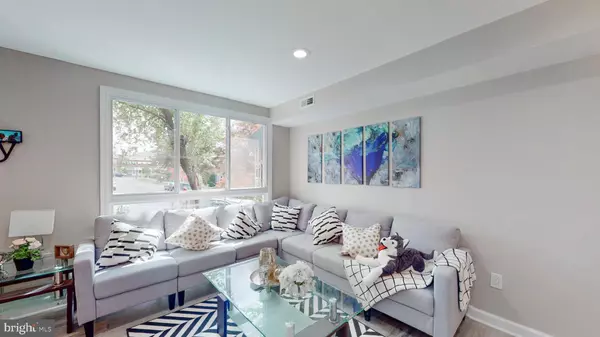$532,000
$535,000
0.6%For more information regarding the value of a property, please contact us for a free consultation.
3 Beds
2 Baths
1,160 SqFt
SOLD DATE : 08/19/2020
Key Details
Sold Price $532,000
Property Type Townhouse
Sub Type Interior Row/Townhouse
Listing Status Sold
Purchase Type For Sale
Square Footage 1,160 sqft
Price per Sqft $458
Subdivision Brentwood
MLS Listing ID DCDC462722
Sold Date 08/19/20
Style Federal
Bedrooms 3
Full Baths 2
HOA Y/N N
Abv Grd Liv Area 1,160
Originating Board BRIGHT
Year Built 1962
Annual Tax Amount $1,871
Tax Year 2019
Lot Size 2,152 Sqft
Acres 0.05
Property Description
BACK ON THE MARKET, MUST SEE.Absolutely beautiful home amid exciting re-development. Prepare to fall in love! Stylish, & surprisingly spacious 3BR/2BA row-house in the Brent-wood neighborhood of NE DC! Spacious living rm, formal dining rm (wow!) and a to-die-for kitchen, featuring 42 cabinets, subway-tiled backsplash, Quartz counters, & stainless appliance !Brand New HVAC ,Roof and water heater. Gorgeous water proof vinyl floor through out the main level and beautiful wood floor on the upper level . Steps to Ivy City dining & shopping! 1 Mile to Rhode Island Ave Metro. Perfection.
Location
State DC
County Washington
Zoning R3
Rooms
Other Rooms Bathroom 1
Interior
Interior Features Combination Dining/Living, Combination Kitchen/Dining
Hot Water Electric
Heating Forced Air, Central
Cooling Central A/C
Flooring Vinyl, Hardwood
Equipment Built-In Microwave, Built-In Range, Dishwasher, Disposal, Dryer - Electric, Energy Efficient Appliances, Washer, Washer/Dryer Stacked
Furnishings No
Fireplace N
Window Features Energy Efficient
Appliance Built-In Microwave, Built-In Range, Dishwasher, Disposal, Dryer - Electric, Energy Efficient Appliances, Washer, Washer/Dryer Stacked
Heat Source Electric
Laundry Main Floor
Exterior
Water Access N
Roof Type Shingle
Accessibility Doors - Lever Handle(s), Accessible Switches/Outlets
Garage N
Building
Story 2
Sewer Public Sewer
Water Public
Architectural Style Federal
Level or Stories 2
Additional Building Above Grade, Below Grade
Structure Type Dry Wall
New Construction N
Schools
Elementary Schools Langdon Education Campus
Middle Schools Mckinley
High Schools Dunbar Senior
School District District Of Columbia Public Schools
Others
Pets Allowed Y
Senior Community No
Tax ID 41180076
Ownership Fee Simple
SqFt Source Estimated
Acceptable Financing FHA, VA, Cash, Conventional
Listing Terms FHA, VA, Cash, Conventional
Financing FHA,VA,Cash,Conventional
Special Listing Condition Standard
Pets Allowed Dogs OK, Cats OK
Read Less Info
Want to know what your home might be worth? Contact us for a FREE valuation!

Our team is ready to help you sell your home for the highest possible price ASAP

Bought with Jeanine Glendon • AGS Realty, Inc.
GET MORE INFORMATION
Broker-Owner | Lic# RM423246






