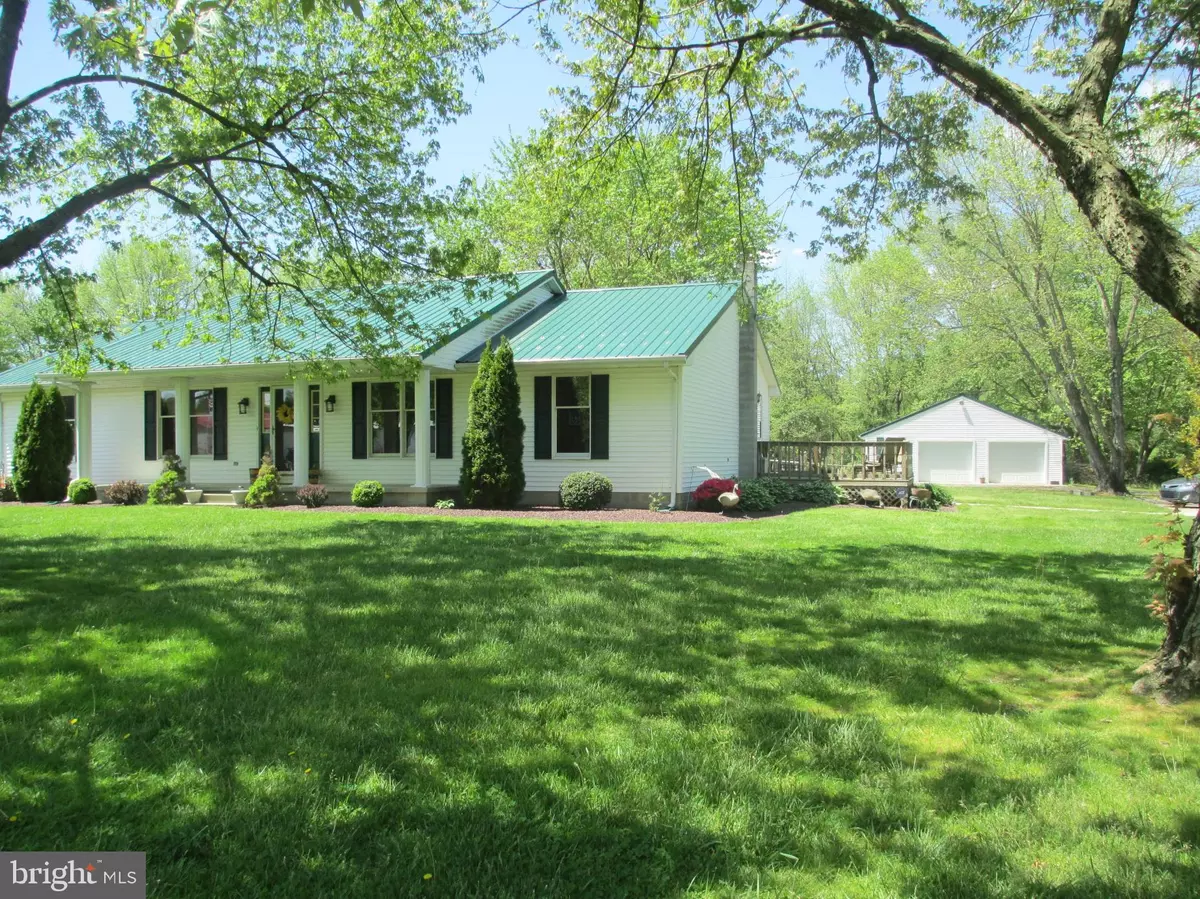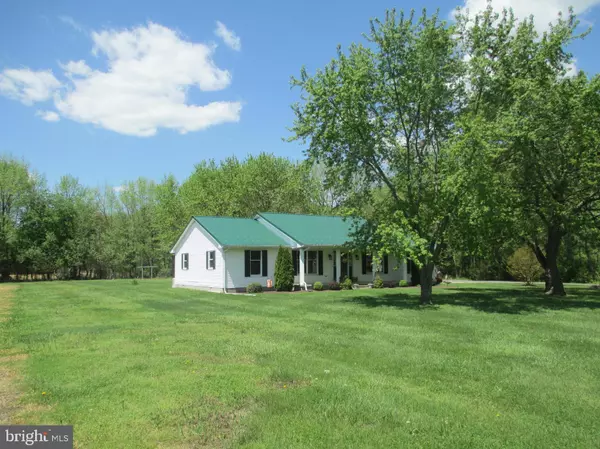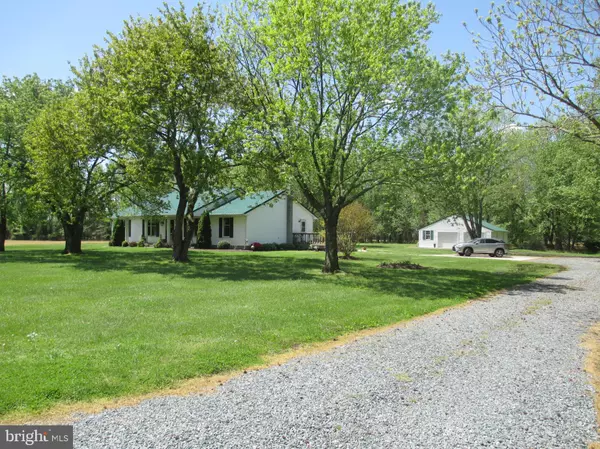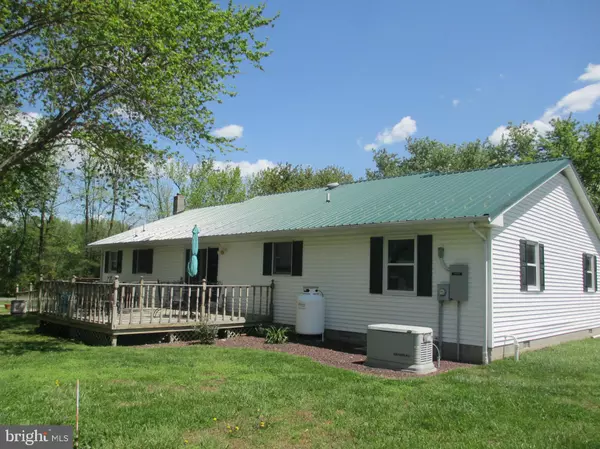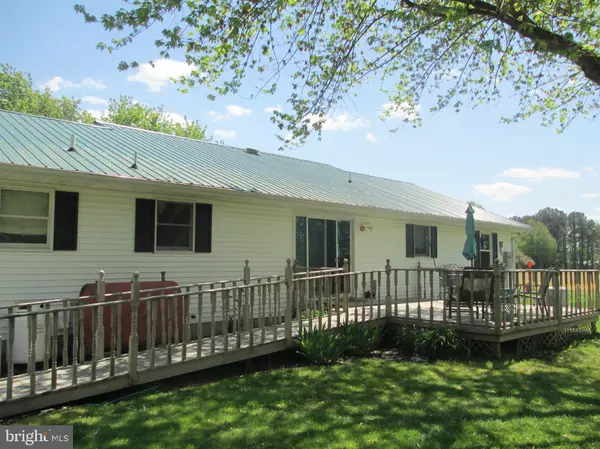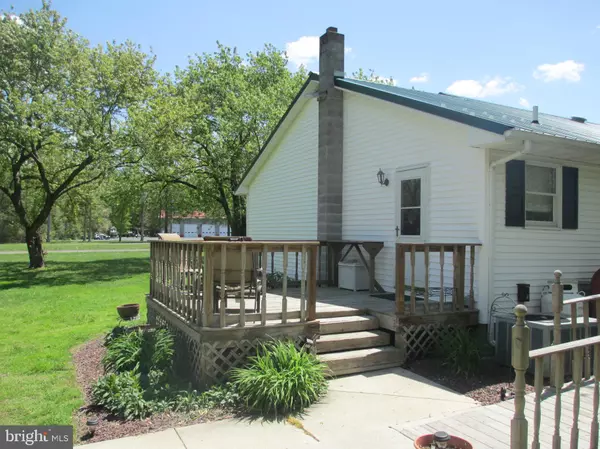$339,500
$339,500
For more information regarding the value of a property, please contact us for a free consultation.
3 Beds
3 Baths
1,920 SqFt
SOLD DATE : 08/14/2020
Key Details
Sold Price $339,500
Property Type Single Family Home
Sub Type Detached
Listing Status Sold
Purchase Type For Sale
Square Footage 1,920 sqft
Price per Sqft $176
Subdivision None Available
MLS Listing ID DEKT238104
Sold Date 08/14/20
Style Ranch/Rambler
Bedrooms 3
Full Baths 2
Half Baths 1
HOA Y/N N
Abv Grd Liv Area 1,920
Originating Board BRIGHT
Year Built 1986
Annual Tax Amount $1,172
Tax Year 2019
Lot Size 9.200 Acres
Acres 9.2
Lot Dimensions Irregular 1.2 ac in 37.01 and 8 ac from 38.00
Property Description
Desirable farmette located NE of Milford! Don t miss out on this well-maintained ranch with detached outbuilding and 9.2 acres of land to roam. Updated 1920 Sf 3 Bedroom, 2.5 bath home with Granite kitchen and Energy Star Stainless appliances. Pergo Laminate flooring the living, dining, and family rooms. Past the front foyer, you will find 3 large bedrooms, updated hall bath with tub/shower, and a master bath with large tiled shower. Numerous upgrades include encapsulated crawl space, Generac generator, Concrete parking pad for 4-6 vehicles, updated carpeting in the bedrooms. The family room opens to a 16x16 outdoor deck for evening barbecues. There a side deck as well. The spacious back yard includes a 32 x 40 garage/workshop/storage building. The land features ample frontage. The acreage is perfect for a little hunting, watching wildlife, 4-wheeling, you name it! Woods and field total 8 acres to the rear of the house, including 2 tillable acres. The woods has frontage on Milford Neck Rd, however it cannot be subdivided; mostly wetlands. Seller will install new septic prior to closing. Located near the South Bowers Firehall.
Location
State DE
County Kent
Area Milford (30805)
Zoning AR
Rooms
Other Rooms Living Room, Dining Room, Primary Bedroom, Bedroom 2, Bedroom 3, Kitchen, Family Room, Foyer, Utility Room, Bathroom 2, Primary Bathroom
Main Level Bedrooms 3
Interior
Interior Features Attic, Attic/House Fan, Breakfast Area, Carpet, Ceiling Fan(s), Combination Kitchen/Living, Family Room Off Kitchen, Floor Plan - Traditional, Kitchen - Eat-In, Kitchen - Table Space, Primary Bath(s), Stall Shower, Tub Shower, Upgraded Countertops, Window Treatments
Hot Water Electric
Heating Forced Air
Cooling Ceiling Fan(s), Central A/C
Fireplaces Number 1
Fireplaces Type Electric
Equipment Dishwasher, Dryer - Electric, Dryer - Front Loading, ENERGY STAR Clothes Washer, ENERGY STAR Dishwasher, ENERGY STAR Refrigerator, Exhaust Fan, Extra Refrigerator/Freezer, Icemaker, Microwave, Oven - Self Cleaning, Oven/Range - Gas, Range Hood, Refrigerator, Stainless Steel Appliances, Washer, Water Heater
Furnishings No
Fireplace Y
Window Features Double Pane,Double Hung,Insulated
Appliance Dishwasher, Dryer - Electric, Dryer - Front Loading, ENERGY STAR Clothes Washer, ENERGY STAR Dishwasher, ENERGY STAR Refrigerator, Exhaust Fan, Extra Refrigerator/Freezer, Icemaker, Microwave, Oven - Self Cleaning, Oven/Range - Gas, Range Hood, Refrigerator, Stainless Steel Appliances, Washer, Water Heater
Heat Source Oil
Laundry Main Floor
Exterior
Exterior Feature Deck(s), Porch(es)
Parking Features Additional Storage Area, Garage - Front Entry
Garage Spaces 8.0
Utilities Available Electric Available, Phone Available
Water Access N
View Panoramic
Roof Type Metal
Street Surface Black Top
Accessibility Ramp - Main Level
Porch Deck(s), Porch(es)
Road Frontage State
Total Parking Spaces 8
Garage Y
Building
Lot Description Backs to Trees, Front Yard, Partly Wooded, Road Frontage, Rural
Story 1
Foundation Block, Crawl Space
Sewer Gravity Sept Fld, Septic = # of BR
Water Well
Architectural Style Ranch/Rambler
Level or Stories 1
Additional Building Above Grade, Below Grade
New Construction N
Schools
Middle Schools Milford Central Academy
High Schools Milford
School District Milford
Others
Pets Allowed Y
Senior Community No
Tax ID MD-00-143.00-01-37.01-00001
Ownership Fee Simple
SqFt Source Estimated
Security Features Fire Detection System,Monitored,Smoke Detector
Acceptable Financing Cash, Conventional, Farm Credit Service
Listing Terms Cash, Conventional, Farm Credit Service
Financing Cash,Conventional,Farm Credit Service
Special Listing Condition Standard
Pets Allowed No Pet Restrictions
Read Less Info
Want to know what your home might be worth? Contact us for a FREE valuation!

Our team is ready to help you sell your home for the highest possible price ASAP

Bought with Andy Whitescarver • RE/MAX Horizons
GET MORE INFORMATION
Broker-Owner | Lic# RM423246

