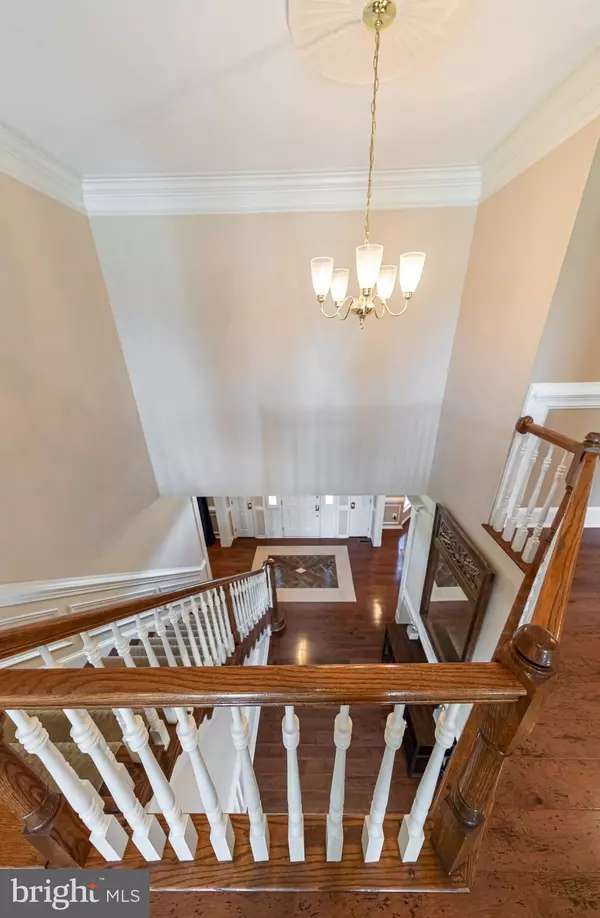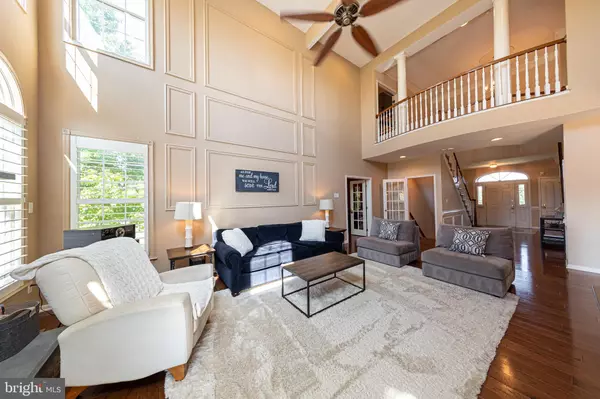$910,000
$899,900
1.1%For more information regarding the value of a property, please contact us for a free consultation.
4 Beds
5 Baths
5,230 SqFt
SOLD DATE : 08/14/2020
Key Details
Sold Price $910,000
Property Type Single Family Home
Sub Type Detached
Listing Status Sold
Purchase Type For Sale
Square Footage 5,230 sqft
Price per Sqft $173
Subdivision Loudoun Valley Estates
MLS Listing ID VALO415056
Sold Date 08/14/20
Style Colonial
Bedrooms 4
Full Baths 4
Half Baths 1
HOA Fees $55/mo
HOA Y/N Y
Abv Grd Liv Area 3,774
Originating Board BRIGHT
Year Built 2004
Annual Tax Amount $7,970
Tax Year 2020
Lot Size 0.650 Acres
Acres 0.65
Property Description
Unbelievable property!!Presenting this amazing a former model home of Loudoun Valley Estates III with over 250K of upgrades.In custom options, incredible moldings, hardwood flooring, wet bar in the basement, built-In closets, custom designer touches, built in speakers in 3 levels, built in media centers, and sprinklers (both in & out), & much more! The backyard like an oasis with a large deck, patio, pergola. New Furnace 2018, Fence built in 2017, Elfa closets, and plantation shutters. A must see! Too many upgrades to list.
Location
State VA
County Loudoun
Zoning 05
Rooms
Basement Full, Fully Finished, Improved, Interior Access, Outside Entrance, Windows
Interior
Interior Features Breakfast Area, Attic, Carpet, Ceiling Fan(s), Crown Moldings, Double/Dual Staircase, Kitchen - Island, Primary Bath(s), Sprinkler System, Store/Office, Walk-in Closet(s), Window Treatments
Hot Water Natural Gas
Heating Heat Pump(s)
Cooling Ceiling Fan(s), Central A/C
Flooring Carpet, Hardwood, Ceramic Tile
Fireplaces Number 1
Equipment Stainless Steel Appliances
Appliance Stainless Steel Appliances
Heat Source Natural Gas
Exterior
Exterior Feature Deck(s), Patio(s)
Parking Features Garage - Side Entry, Garage Door Opener
Garage Spaces 3.0
Fence Wood
Utilities Available Natural Gas Available, Cable TV Available
Amenities Available Tot Lots/Playground, Common Grounds
Water Access N
Accessibility >84\" Garage Door, Level Entry - Main
Porch Deck(s), Patio(s)
Attached Garage 3
Total Parking Spaces 3
Garage Y
Building
Lot Description Landscaping, Trees/Wooded
Story 3
Foundation Brick/Mortar
Sewer Public Sewer
Water Public
Architectural Style Colonial
Level or Stories 3
Additional Building Above Grade, Below Grade
New Construction N
Schools
Elementary Schools Rosa Lee Carter
Middle Schools Stone Hill
High Schools Rock Ridge
School District Loudoun County Public Schools
Others
HOA Fee Include Trash,Snow Removal
Senior Community No
Tax ID 092350648000
Ownership Fee Simple
SqFt Source Assessor
Acceptable Financing Cash, Conventional
Listing Terms Cash, Conventional
Financing Cash,Conventional
Special Listing Condition Standard
Read Less Info
Want to know what your home might be worth? Contact us for a FREE valuation!

Our team is ready to help you sell your home for the highest possible price ASAP

Bought with Tami Rekas • Pearson Smith Realty, LLC
GET MORE INFORMATION
Broker-Owner | Lic# RM423246






