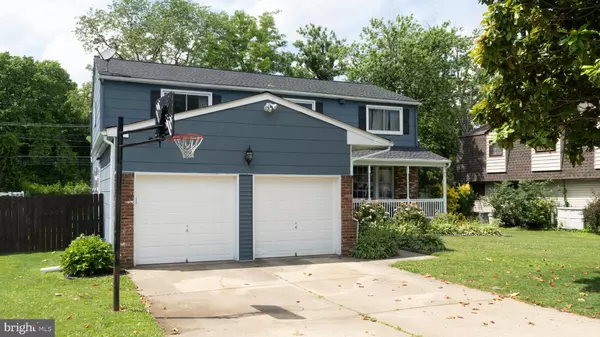$305,000
$305,000
For more information regarding the value of a property, please contact us for a free consultation.
4 Beds
3 Baths
2,639 SqFt
SOLD DATE : 07/30/2020
Key Details
Sold Price $305,000
Property Type Single Family Home
Sub Type Detached
Listing Status Sold
Purchase Type For Sale
Square Footage 2,639 sqft
Price per Sqft $115
Subdivision Brandywoods
MLS Listing ID NJCD396176
Sold Date 07/30/20
Style Colonial
Bedrooms 4
Full Baths 2
Half Baths 1
HOA Y/N N
Abv Grd Liv Area 2,639
Originating Board BRIGHT
Year Built 1971
Annual Tax Amount $8,668
Tax Year 2019
Lot Size 8,050 Sqft
Acres 0.18
Lot Dimensions 70.00 x 115.00
Property Description
Your search for a home in Cherry Hill in the desirable community of Brandywoods is over! Welcome to this spacious colonial with over 2600 square feet. Original hardwood floors and tile throughout the first level. Kitchen upgrades include island, trash compactor, double oven and breakfast bar. Newer sliding doors lead to a 4 year old back deck overlooking raspberry, blueberry bushes and more - all in a fenced in yard! Off the kitchen, you have a whitewashed brick wood-burning fireplace in the family room. The main level also includes a sizable mud/laundry room ready for your creative ideas. Upstairs boasts 4 generous bedrooms, master suite, hardwood floors, ceiling fans and hall bath. No more fighting for use of the sink in the mornings! Both bathrooms have dual sinks for your pleasure. Let's not forget the lower level. This home includes a partially finished basement. Perfect for adding living space or additional storage. The next best thing is the roof is newer and so are most of the windows! All that is missing is you! The location is the best - convenient to major highways with an easy commute to Philadelphia, NJ Turnpike, 295, Routes 73, 38 and 70. Walking distance to the neighborhood playground and Thomas Pain Elementary School. Shops and dining in the area. Make your appointment today!
Location
State NJ
County Camden
Area Cherry Hill Twp (20409)
Zoning R
Rooms
Other Rooms Living Room, Dining Room, Primary Bedroom, Bedroom 2, Bedroom 3, Kitchen, Family Room, Basement, Bedroom 1, Laundry, Primary Bathroom, Full Bath, Half Bath
Basement Interior Access, Partially Finished, Space For Rooms, Sump Pump, Windows
Interior
Interior Features Breakfast Area, Ceiling Fan(s), Family Room Off Kitchen, Floor Plan - Traditional, Formal/Separate Dining Room, Kitchen - Eat-In, Kitchen - Island, Primary Bath(s), Tub Shower, Wood Floors
Heating Forced Air
Cooling Ceiling Fan(s), Central A/C
Flooring Tile/Brick, Wood
Fireplaces Number 1
Fireplaces Type Brick, Wood
Equipment Dishwasher, Disposal, Microwave, Oven - Double, Oven/Range - Gas, Refrigerator, Stainless Steel Appliances, Trash Compactor, Water Heater
Furnishings No
Fireplace Y
Appliance Dishwasher, Disposal, Microwave, Oven - Double, Oven/Range - Gas, Refrigerator, Stainless Steel Appliances, Trash Compactor, Water Heater
Heat Source Natural Gas
Laundry Main Floor
Exterior
Exterior Feature Deck(s), Porch(es)
Parking Features Garage - Front Entry, Inside Access
Garage Spaces 2.0
Fence Wood, Fully
Water Access N
Roof Type Shingle
Accessibility 2+ Access Exits
Porch Deck(s), Porch(es)
Attached Garage 2
Total Parking Spaces 2
Garage Y
Building
Story 2
Sewer Public Sewer
Water Public
Architectural Style Colonial
Level or Stories 2
Additional Building Above Grade, Below Grade
New Construction N
Schools
Elementary Schools Thomas Paine
Middle Schools Carusi
High Schools Cherry Hill High - West
School District Cherry Hill Township Public Schools
Others
Pets Allowed Y
Senior Community No
Tax ID 09-00338 25-00003
Ownership Fee Simple
SqFt Source Assessor
Security Features Exterior Cameras,Monitored,Surveillance Sys
Acceptable Financing Cash, Conventional, FHA, VA
Horse Property N
Listing Terms Cash, Conventional, FHA, VA
Financing Cash,Conventional,FHA,VA
Special Listing Condition Standard
Pets Allowed No Pet Restrictions
Read Less Info
Want to know what your home might be worth? Contact us for a FREE valuation!

Our team is ready to help you sell your home for the highest possible price ASAP

Bought with Kathleen M. Quarterman • Realty ONE Group Legacy
GET MORE INFORMATION
Broker-Owner | Lic# RM423246






