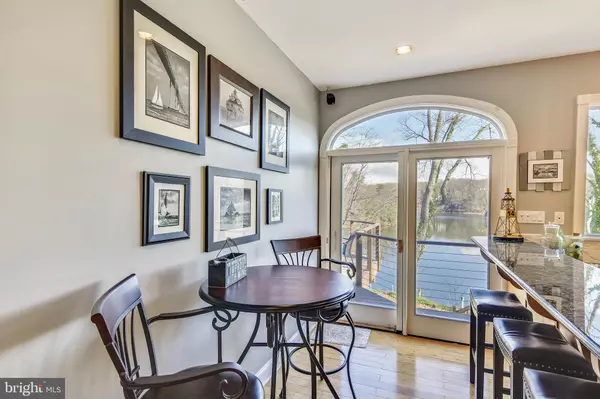$905,000
$924,950
2.2%For more information regarding the value of a property, please contact us for a free consultation.
4 Beds
3 Baths
3,418 SqFt
SOLD DATE : 07/24/2020
Key Details
Sold Price $905,000
Property Type Single Family Home
Sub Type Detached
Listing Status Sold
Purchase Type For Sale
Square Footage 3,418 sqft
Price per Sqft $264
Subdivision Cape St John
MLS Listing ID MDAA435708
Sold Date 07/24/20
Style Coastal,Contemporary,Ranch/Rambler
Bedrooms 4
Full Baths 3
HOA Y/N N
Abv Grd Liv Area 1,809
Originating Board BRIGHT
Year Built 1963
Annual Tax Amount $8,071
Tax Year 2020
Lot Size 0.255 Acres
Acres 0.25
Property Description
It's the dream we're all chasing... Life on the waterfront ! Boating, crabbing, jet skis, swimming, paddle boarding, waterfront hot tub, it's all part of the waterfront lifestyle. It's your own private paradise and the views are simply spectacular! This chic coastal home has been expanded and renovated and is ready to live your best life!! Huge gourmet kitchen with wide open waterviews, Wolf double ovens & 5 burner stove, granite counters, stainless steel appliances & wine fridge. Main level with hardwood floors through out, no carpet in the entire home. Waterfront master bedroom with a private waterfront deck, huge walk-in closet, master bath with Jacuzzi tub, separate steam shower and double vanities. The lower level is above grade, a true "walk-out" fully finished with a full wall of glass to maximize the waterfront views, it's just an incredible amount of space! Full size pool table room with bar, (bar does not convey) large family room, bedroom and a full bath, not to mention a great storage room! Multi-slip pier with 10+ water depth on a quiet protected cove, public water & sewer and a sought after in-town Annapolis location, it's time to live the Annapolis Waterfront life! Call all of your friends, this home was meant for entertaining!! Sought after neighborhood of Cape St John offers a non-mandatory HOA, community beach/playground/boat ramp available for $100.00 per year. Additional Laundry Hookups located in main level hall closet. VIRTUAL TOUR https://tour.TruPlace.com/property/297/85509/
Location
State MD
County Anne Arundel
Zoning R2
Rooms
Other Rooms Living Room, Dining Room, Primary Bedroom, Bedroom 2, Bedroom 3, Bedroom 4, Kitchen, Game Room, Family Room, Breakfast Room, Laundry, Storage Room, Bathroom 2, Bathroom 3, Primary Bathroom
Basement Fully Finished, Walkout Level, Daylight, Full
Main Level Bedrooms 3
Interior
Interior Features Floor Plan - Open, Entry Level Bedroom, Primary Bath(s), Primary Bedroom - Bay Front, Recessed Lighting, Soaking Tub, Upgraded Countertops, WhirlPool/HotTub, Wood Floors
Hot Water Electric
Heating Forced Air
Cooling Central A/C
Flooring Hardwood
Fireplaces Number 1
Fireplaces Type Gas/Propane
Equipment Built-In Microwave, Cooktop, Dishwasher, Disposal, Dryer, Oven - Wall, Stainless Steel Appliances, Washer, Water Heater
Fireplace Y
Appliance Built-In Microwave, Cooktop, Dishwasher, Disposal, Dryer, Oven - Wall, Stainless Steel Appliances, Washer, Water Heater
Heat Source Oil
Laundry Lower Floor
Exterior
Exterior Feature Deck(s), Patio(s), Balconies- Multiple, Porch(es)
Garage Spaces 4.0
Fence Partially
Waterfront Description Private Dock Site
Water Access Y
Water Access Desc Boat - Powered,Fishing Allowed,Personal Watercraft (PWC),Private Access,Swimming Allowed,Canoe/Kayak
View Water, River, Scenic Vista
Roof Type Asphalt
Accessibility Level Entry - Main, 2+ Access Exits
Porch Deck(s), Patio(s), Balconies- Multiple, Porch(es)
Total Parking Spaces 4
Garage N
Building
Lot Description No Thru Street
Story 2
Sewer Public Sewer
Water Public
Architectural Style Coastal, Contemporary, Ranch/Rambler
Level or Stories 2
Additional Building Above Grade, Below Grade
Structure Type Cathedral Ceilings
New Construction N
Schools
Elementary Schools Rolling Knolls
Middle Schools Wiley H. Bates
High Schools Annapolis
School District Anne Arundel County Public Schools
Others
Pets Allowed Y
Senior Community No
Tax ID 020215400358100
Ownership Fee Simple
SqFt Source Assessor
Special Listing Condition Standard
Pets Allowed No Pet Restrictions
Read Less Info
Want to know what your home might be worth? Contact us for a FREE valuation!

Our team is ready to help you sell your home for the highest possible price ASAP

Bought with Gary J Rudden • RE/MAX REALTY SERVICES
GET MORE INFORMATION

Broker-Owner | Lic# RM423246






