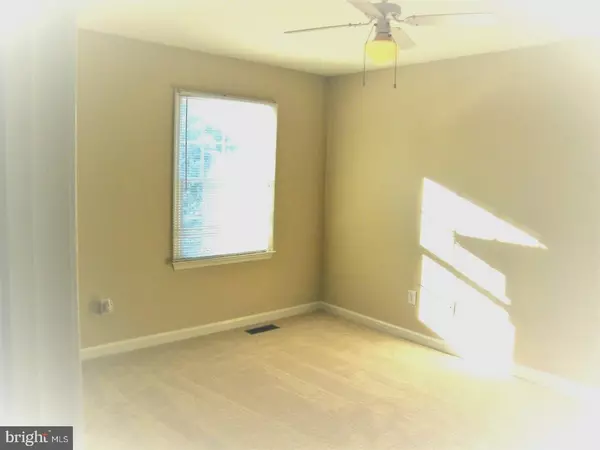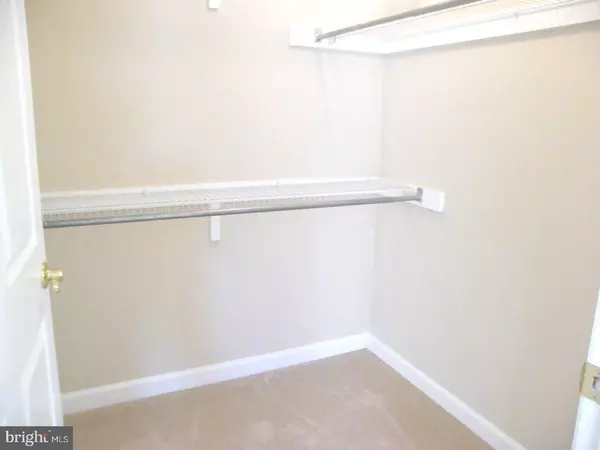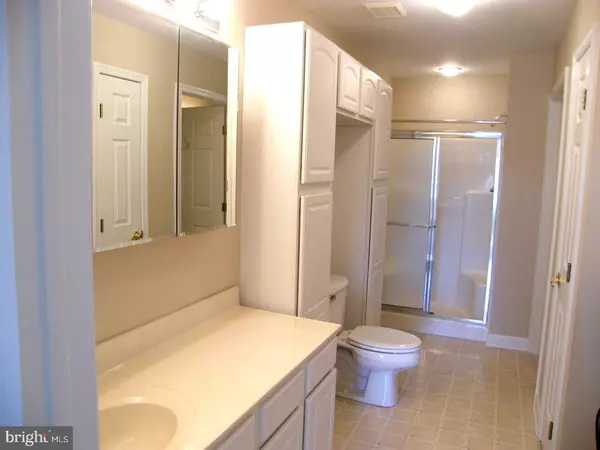$170,000
$178,000
4.5%For more information regarding the value of a property, please contact us for a free consultation.
2 Beds
3 Baths
1,000 SqFt
SOLD DATE : 05/21/2018
Key Details
Sold Price $170,000
Property Type Townhouse
Sub Type Interior Row/Townhouse
Listing Status Sold
Purchase Type For Sale
Square Footage 1,000 sqft
Price per Sqft $170
Subdivision White Chapel
MLS Listing ID 1000328615
Sold Date 05/21/18
Style Ranch/Rambler
Bedrooms 2
Full Baths 3
HOA Fees $217/ann
HOA Y/N N
Abv Grd Liv Area 1,000
Originating Board TREND
Year Built 1998
Annual Tax Amount $2,636
Tax Year 2017
Lot Dimensions 0X0
Property Description
White Chapel-A rare 2 bedroom, 3 bath, & dining area unit in wonderful over 55 community by the great Newark Senior Center. Living area enlarged by open atrium porch/sunroom overlooking gazebo area and walking paths. Half a block to Senior Center where the activities are endless. Stay in shape or eat your meals there. Kitchen is filled with light w/nice view. Two bedrooms and two full baths on main level. Double doors to 2nd bedroom allow for multi-use room. 3rd full bath is downstairs in a full unfinished basement just waiting for you to add bedrooms, rec-room, extra kitchen? Anything you might need, even a work shop. Basement has windows and ground floor walk out, directly across from senior center. 1000 sq ft upstairs and 1000 sq ft downstairs, making this one of the larger units available. Close to public transportation, library, university. $2,608.00 condo fee covers exterior bldg., grounds maintenance, mgt. fee, trash & snow removal plus Security System connected to Police Dept. 2 Pets allowed and flower plantings. Basement has windows and ground floor walk out, directly across from senior center. No Garage. Two parking spaces. See Community Restrictions!
Location
State DE
County New Castle
Area Newark/Glasgow (30905)
Zoning 18AC
Rooms
Other Rooms Living Room, Primary Bedroom, Kitchen, Family Room, Bedroom 1
Basement Full, Unfinished
Interior
Interior Features Primary Bath(s), Ceiling Fan(s), Intercom, Dining Area
Hot Water Electric
Heating Forced Air
Cooling Central A/C
Flooring Fully Carpeted
Equipment Dishwasher
Fireplace N
Appliance Dishwasher
Heat Source Natural Gas
Laundry Main Floor
Exterior
Water Access N
Roof Type Pitched,Shingle
Accessibility None
Garage N
Building
Story 1
Foundation Brick/Mortar
Sewer Public Sewer
Water Public
Architectural Style Ranch/Rambler
Level or Stories 1
Additional Building Above Grade
New Construction N
Schools
School District Christina
Others
HOA Fee Include Common Area Maintenance,Ext Bldg Maint,Lawn Maintenance,Snow Removal,Trash,All Ground Fee,Alarm System
Senior Community Yes
Tax ID 18-028.00-004.C.0038
Ownership Fee Simple
Security Features Security System
Acceptable Financing Conventional, FHA 203(b)
Listing Terms Conventional, FHA 203(b)
Financing Conventional,FHA 203(b)
Read Less Info
Want to know what your home might be worth? Contact us for a FREE valuation!

Our team is ready to help you sell your home for the highest possible price ASAP

Bought with Raymond Petkevis • Empower Real Estate, LLC
GET MORE INFORMATION
Broker-Owner | Lic# RM423246






