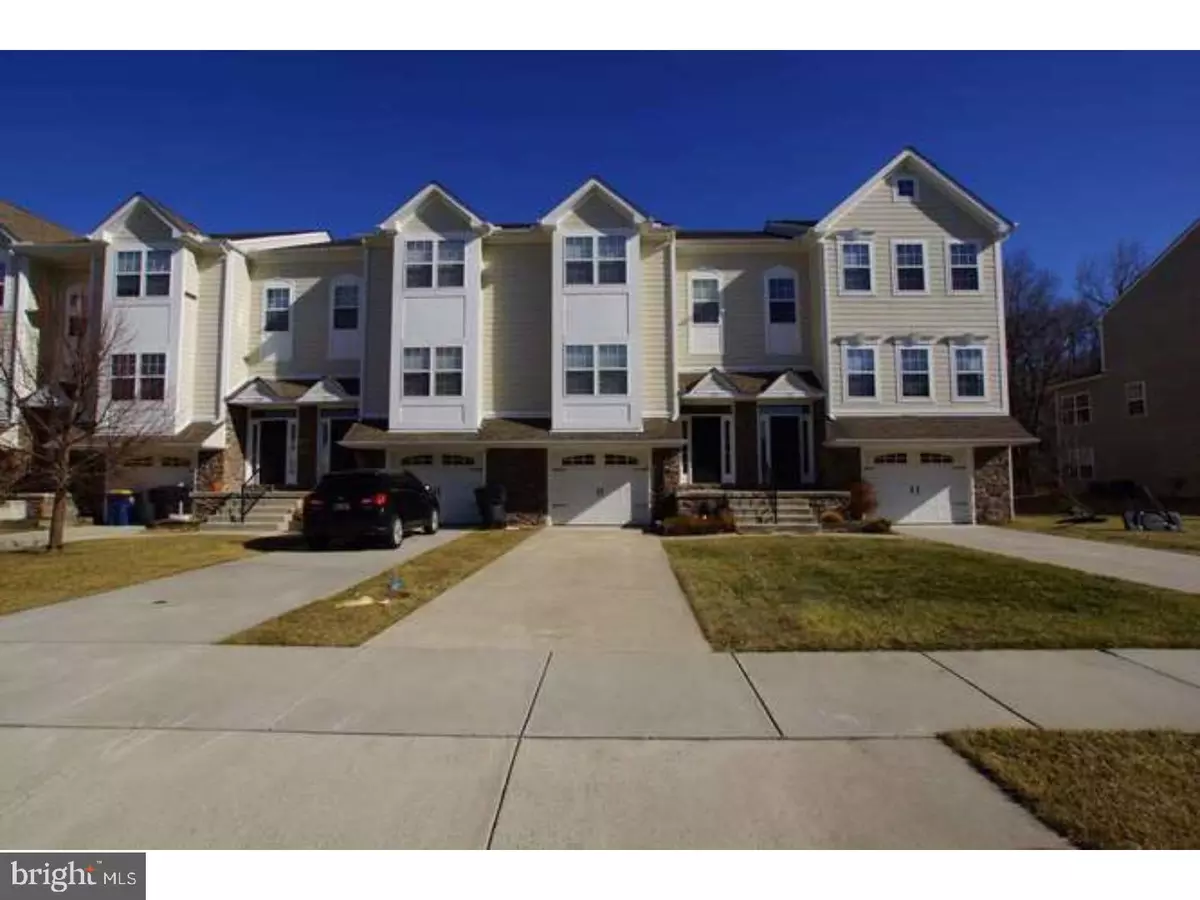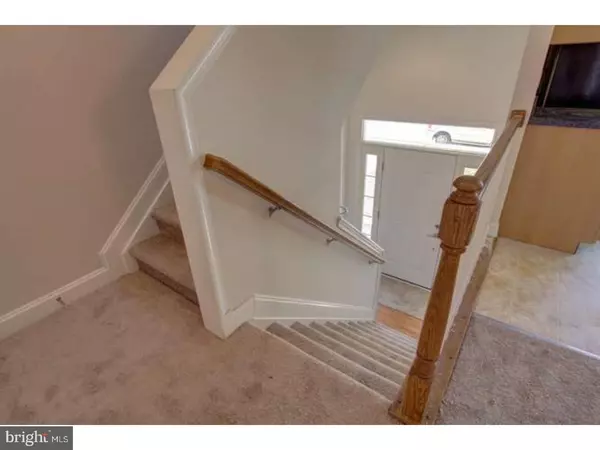$188,500
$199,900
5.7%For more information regarding the value of a property, please contact us for a free consultation.
4 Beds
4 Baths
2,034 SqFt
SOLD DATE : 05/18/2018
Key Details
Sold Price $188,500
Property Type Townhouse
Sub Type Interior Row/Townhouse
Listing Status Sold
Purchase Type For Sale
Square Footage 2,034 sqft
Price per Sqft $92
Subdivision Lexington Glen
MLS Listing ID 1005559859
Sold Date 05/18/18
Style Contemporary
Bedrooms 4
Full Baths 3
Half Baths 1
HOA Fees $75/mo
HOA Y/N Y
Abv Grd Liv Area 2,034
Originating Board TREND
Year Built 2007
Annual Tax Amount $1,678
Tax Year 2017
Lot Size 2,750 Sqft
Acres 0.06
Lot Dimensions 22X125
Property Description
Celebrate maintenance free spacious living in this like new townhome conveniently located near Route 1, shopping and Dover colleges and businesses. Style and elegance abound! This stately 4 BR 3.5 bath home has everything you could want in a townhome, including paid lawn care! Three expansive floors with over 2000 sq ft of custom living space. The family rooms exits to a 2nd story personal deck that overlooks the oversized common area, convenient for year round barbeques. The kitchen includes all energy efficient appliances as well as expansive countertops, 42" maple cabinets, stainless countersunk double sinks, bonus cabinets above/beside refrigerator, eat-in sitting area as well as breakfast bar. Lower level is finished and serves as a media room, family room or bedroom area with full bath. Upper story features a master bedroom with private bath, and two auxiliary bedrooms with shared full bath. Don't miss this chance to live in luxury without the worries of lawn maintenance! Great investment property. Home would rent for $1450 a month. Everything is in place for the new owner to have a smooth transaction and earn a fabulous value with upscale amenities!
Location
State DE
County Kent
Area Capital (30802)
Zoning R8
Rooms
Other Rooms Living Room, Dining Room, Primary Bedroom, Bedroom 2, Bedroom 3, Kitchen, Bedroom 1
Basement Full, Fully Finished
Interior
Interior Features Primary Bath(s), Ceiling Fan(s), Stall Shower, Dining Area
Hot Water Electric
Heating Gas
Cooling Central A/C
Flooring Fully Carpeted, Vinyl
Fireplace N
Heat Source Natural Gas
Laundry Lower Floor
Exterior
Garage Spaces 3.0
Utilities Available Cable TV
Water Access N
Accessibility Mobility Improvements
Attached Garage 1
Total Parking Spaces 3
Garage Y
Building
Story 3+
Sewer Public Sewer
Water Public
Architectural Style Contemporary
Level or Stories 3+
Additional Building Above Grade
Structure Type 9'+ Ceilings
New Construction N
Schools
School District Capital
Others
HOA Fee Include Common Area Maintenance,Lawn Maintenance
Senior Community No
Tax ID ED-05-06820-01-3500-000
Ownership Fee Simple
Acceptable Financing Conventional, VA, FHA 203(b)
Listing Terms Conventional, VA, FHA 203(b)
Financing Conventional,VA,FHA 203(b)
Read Less Info
Want to know what your home might be worth? Contact us for a FREE valuation!

Our team is ready to help you sell your home for the highest possible price ASAP

Bought with Ryan Dill • Patterson-Schwartz-Newark
GET MORE INFORMATION
Broker-Owner | Lic# RM423246






