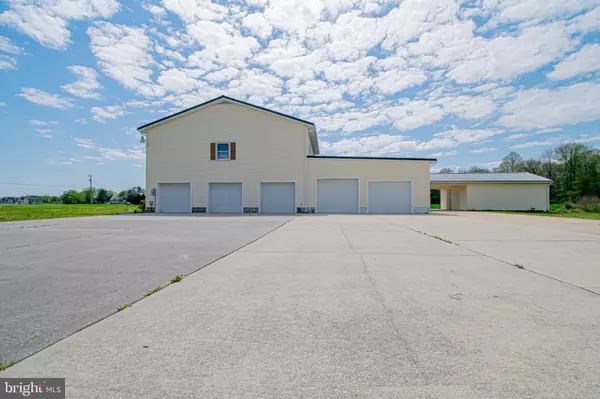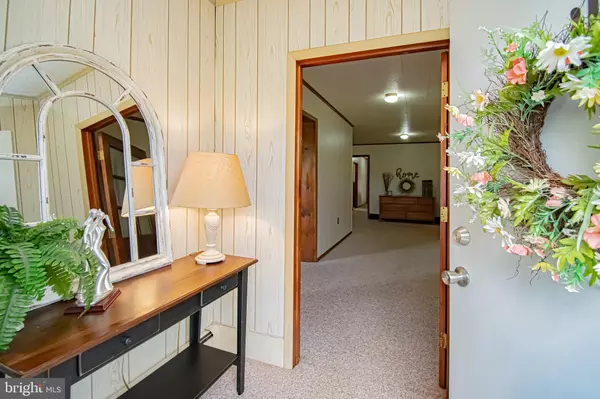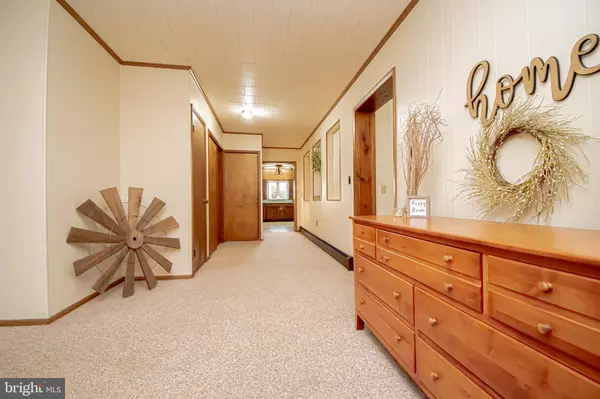$285,000
$285,000
For more information regarding the value of a property, please contact us for a free consultation.
6 Beds
4 Baths
2,579 SqFt
SOLD DATE : 06/26/2020
Key Details
Sold Price $285,000
Property Type Single Family Home
Sub Type Detached
Listing Status Sold
Purchase Type For Sale
Square Footage 2,579 sqft
Price per Sqft $110
Subdivision None Available
MLS Listing ID DESU159660
Sold Date 06/26/20
Style Traditional
Bedrooms 6
Full Baths 3
Half Baths 1
HOA Y/N N
Abv Grd Liv Area 2,579
Originating Board BRIGHT
Year Built 1974
Annual Tax Amount $1,165
Tax Year 2019
Lot Size 1.480 Acres
Acres 1.48
Lot Dimensions 264x262
Property Description
The opportunities are endless with this impressive, generously proportioned home situated on close to one and a half acres located minutes from Downtown Milford! Count them .One, Two, Three, Four, Five ..SIX GARAGES with endless options for the car enthusiast. The floor plan encompasses FIVE spacious bedrooms on the upper level with plenty of room for study, sleep and storage. On the main floor you'll be delighted to find a spacious kitchen with cabinets galore which will flow through to the dining room and wrap around to the oversized living room perfect for entertaining! This home will fit the bill for many and is ideally positioned to enjoy the proximity to beaches, cafes, restaurants, shopping malls, outlets, museums and a selection of premier schools. Don t let this one get away, schedule your tour today!
Location
State DE
County Sussex
Area Cedar Creek Hundred (31004)
Zoning AR-1 728
Rooms
Other Rooms Living Room, Dining Room, Primary Bedroom, Bedroom 2, Bedroom 3, Bedroom 4, Bedroom 5, Kitchen, Bedroom 6, Bathroom 2, Bathroom 3, Primary Bathroom
Main Level Bedrooms 1
Interior
Interior Features Carpet, Ceiling Fan(s), Entry Level Bedroom, Exposed Beams, Floor Plan - Traditional, Formal/Separate Dining Room, Kitchen - Eat-In, Primary Bath(s), Stall Shower, Tub Shower, Wood Floors
Hot Water Electric
Heating Baseboard - Hot Water, Wall Unit
Cooling Ceiling Fan(s), Ductless/Mini-Split
Flooring Carpet, Hardwood
Fireplaces Number 1
Fireplaces Type Brick, Electric
Equipment Cooktop, Oven - Wall, Range Hood, Washer/Dryer Hookups Only, Water Heater
Furnishings No
Fireplace Y
Appliance Cooktop, Oven - Wall, Range Hood, Washer/Dryer Hookups Only, Water Heater
Heat Source Electric, Oil
Laundry Hookup
Exterior
Parking Features Garage - Side Entry, Garage Door Opener, Inside Access, Oversized
Garage Spaces 22.0
Water Access N
Roof Type Metal
Accessibility 2+ Access Exits, 32\"+ wide Doors, 36\"+ wide Halls, Accessible Switches/Outlets, Chairlift, Low Pile Carpeting
Attached Garage 5
Total Parking Spaces 22
Garage Y
Building
Lot Description Cleared, Front Yard, Level, Not In Development, Road Frontage, SideYard(s)
Story 2
Foundation Crawl Space
Sewer Low Pressure Pipe (LPP)
Water Well
Architectural Style Traditional
Level or Stories 2
Additional Building Above Grade, Below Grade
Structure Type Beamed Ceilings,Paneled Walls
New Construction N
Schools
Elementary Schools Mispillion
Middle Schools Milford Central Academy
High Schools Milford
School District Milford
Others
Senior Community No
Tax ID 130-06.00-24.01
Ownership Fee Simple
SqFt Source Assessor
Acceptable Financing Cash, Conventional, FHA, FHA 203(k), VA, USDA
Listing Terms Cash, Conventional, FHA, FHA 203(k), VA, USDA
Financing Cash,Conventional,FHA,FHA 203(k),VA,USDA
Special Listing Condition Standard
Read Less Info
Want to know what your home might be worth? Contact us for a FREE valuation!

Our team is ready to help you sell your home for the highest possible price ASAP

Bought with Zachary Evan Foust • Loft Realty
GET MORE INFORMATION
Broker-Owner | Lic# RM423246






