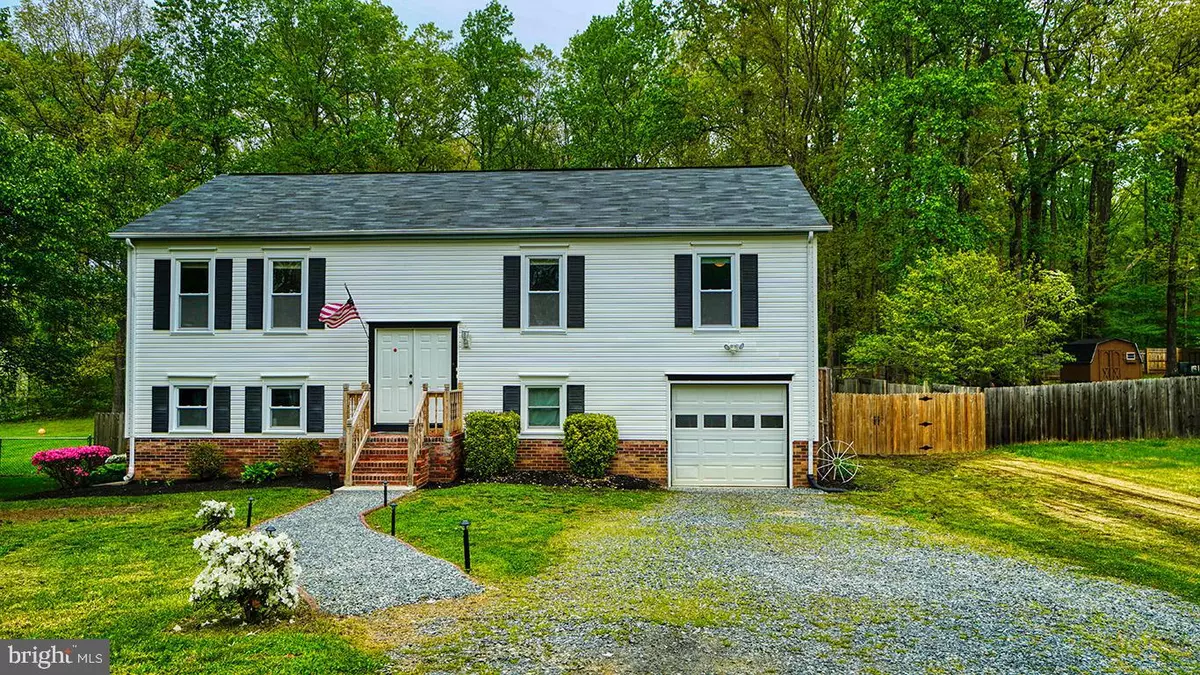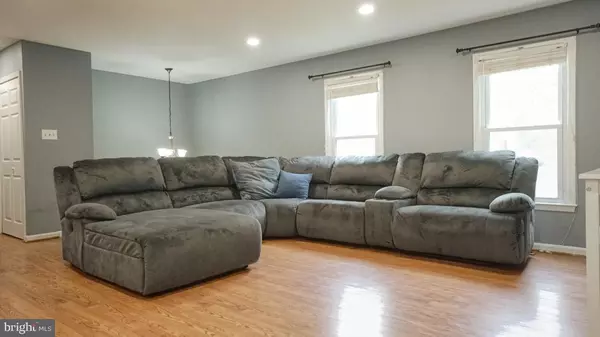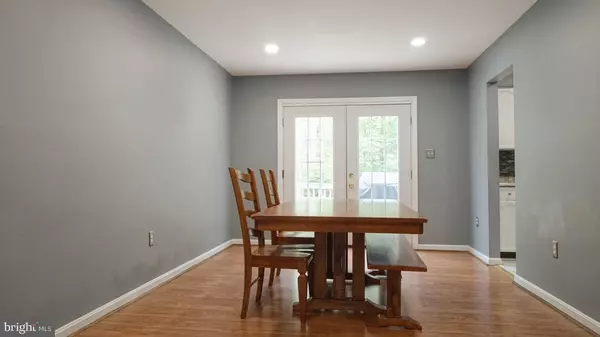$360,000
$353,000
2.0%For more information regarding the value of a property, please contact us for a free consultation.
5 Beds
3 Baths
1,344 SqFt
SOLD DATE : 06/22/2020
Key Details
Sold Price $360,000
Property Type Single Family Home
Sub Type Detached
Listing Status Sold
Purchase Type For Sale
Square Footage 1,344 sqft
Price per Sqft $267
Subdivision Vista Woods
MLS Listing ID VAST221174
Sold Date 06/22/20
Style Split Foyer
Bedrooms 5
Full Baths 3
HOA Y/N N
Abv Grd Liv Area 1,344
Originating Board BRIGHT
Year Built 1987
Annual Tax Amount $2,959
Tax Year 2019
Lot Size 0.413 Acres
Acres 0.41
Property Description
This is it! Beautifully updated home with nothing to do but move in! Light and bright inside with a huge fenced, flat back yard to enjoy outside * Tired of looking at homes just to find out that the roof or the HVAC are aged beyond their years? Look no further! Here are the updates: Roof 2015, Water heater, 2015, HVAC 2017, some Windows 10 yrs young. With all the big money items taken care of, wait till you go inside! New recessed lighting throughout the home. Kitchen has stainless steel appliances, a pantry, custom back splash, and tile flooring. The dining room has a French door that exits to your spacious deck that overlooks your private lot - and has stairs to the yard. There are 3 bedrooms and 2 full bathrooms upstairs and 2 more bedrooms (NTC) and a full bath on the lower level! There's a rec room with a new sliding glass door to the yard, and the extended garage also has a door that exits to the yard. You don't have to go far to get your shopping done or get gas - what a time saver! Don't miss this opportunity - Check out the virtual tour and fall in love!
Location
State VA
County Stafford
Zoning R1
Rooms
Other Rooms Living Room, Dining Room, Primary Bedroom, Bedroom 2, Bedroom 3, Bedroom 4, Bedroom 5, Kitchen, Family Room, Laundry, Utility Room, Bathroom 2, Bathroom 3, Primary Bathroom
Basement Fully Finished, Garage Access, Walkout Level, Windows, Daylight, Full
Main Level Bedrooms 3
Interior
Interior Features Attic, Carpet, Ceiling Fan(s), Combination Dining/Living, Floor Plan - Open, Kitchen - Eat-In, Kitchen - Table Space, Primary Bath(s), Pantry, Recessed Lighting, Tub Shower, Window Treatments
Hot Water Electric
Heating Heat Pump(s), Humidifier, Programmable Thermostat
Cooling Ceiling Fan(s), Central A/C, Heat Pump(s)
Flooring Carpet, Ceramic Tile, Laminated
Equipment Dishwasher, Disposal, Dryer, Exhaust Fan, Icemaker, Microwave, Oven/Range - Electric, Refrigerator, Washer
Fireplace N
Window Features Double Hung,Double Pane,Screens,Wood Frame
Appliance Dishwasher, Disposal, Dryer, Exhaust Fan, Icemaker, Microwave, Oven/Range - Electric, Refrigerator, Washer
Heat Source Electric
Laundry Basement
Exterior
Exterior Feature Deck(s)
Parking Features Garage - Front Entry, Garage Door Opener, Inside Access, Oversized, Additional Storage Area
Garage Spaces 5.0
Fence Rear, Wood
Utilities Available Fiber Optics Available
Water Access N
View Trees/Woods, Garden/Lawn
Roof Type Composite
Accessibility None
Porch Deck(s)
Attached Garage 1
Total Parking Spaces 5
Garage Y
Building
Lot Description Cleared, Backs to Trees, Front Yard, Rear Yard, Landscaping
Story 2
Sewer Public Sewer
Water Public
Architectural Style Split Foyer
Level or Stories 2
Additional Building Above Grade, Below Grade
Structure Type Dry Wall
New Construction N
Schools
Elementary Schools Garrisonville
Middle Schools A.G. Wright
High Schools Mountain View
School District Stafford County Public Schools
Others
Senior Community No
Tax ID 19-D-13- -159
Ownership Fee Simple
SqFt Source Estimated
Security Features Smoke Detector,Surveillance Sys,Exterior Cameras
Acceptable Financing Cash, Conventional, FHA, VA, VHDA
Listing Terms Cash, Conventional, FHA, VA, VHDA
Financing Cash,Conventional,FHA,VA,VHDA
Special Listing Condition Standard
Read Less Info
Want to know what your home might be worth? Contact us for a FREE valuation!

Our team is ready to help you sell your home for the highest possible price ASAP

Bought with Joel M Condor • Elite Realty and Associates LLC
GET MORE INFORMATION
Broker-Owner | Lic# RM423246






