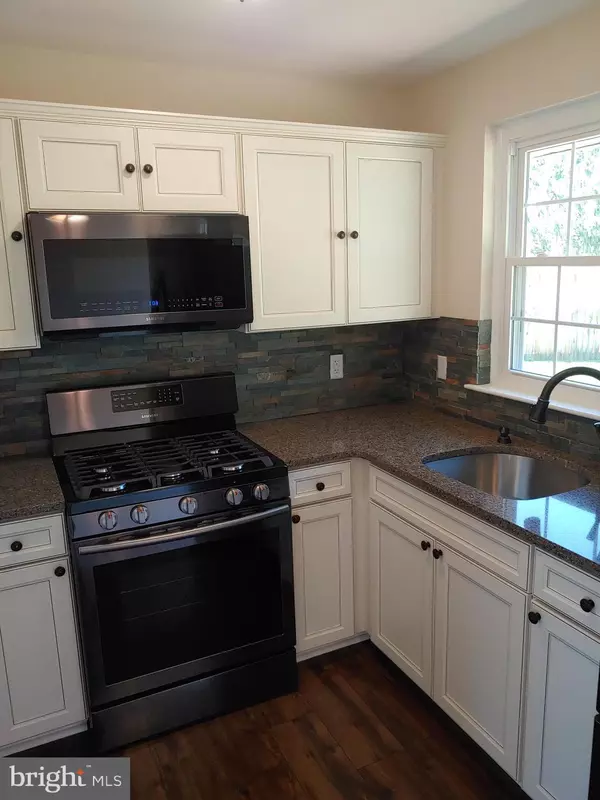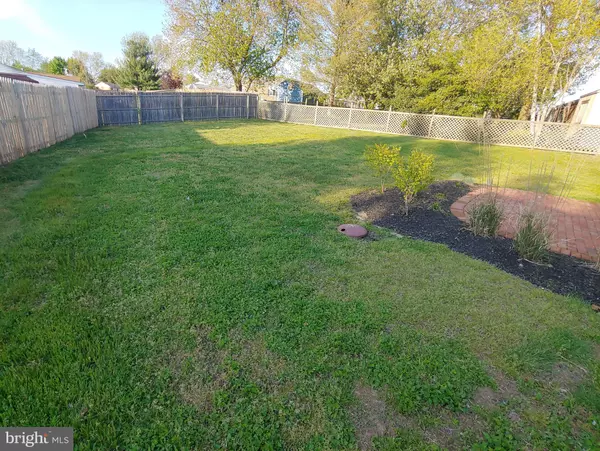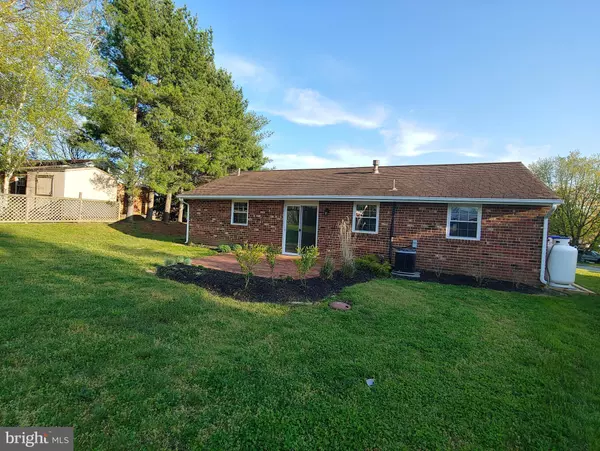$215,000
$215,000
For more information regarding the value of a property, please contact us for a free consultation.
4 Beds
2 Baths
1,050 SqFt
SOLD DATE : 06/15/2020
Key Details
Sold Price $215,000
Property Type Single Family Home
Sub Type Detached
Listing Status Sold
Purchase Type For Sale
Square Footage 1,050 sqft
Price per Sqft $204
Subdivision Woodland Trail
MLS Listing ID DENC500508
Sold Date 06/15/20
Style Ranch/Rambler
Bedrooms 4
Full Baths 2
HOA Y/N N
Abv Grd Liv Area 1,050
Originating Board BRIGHT
Year Built 1980
Annual Tax Amount $1,459
Tax Year 2019
Lot Size 8,276 Sqft
Acres 0.19
Lot Dimensions 106.40 x 128.00
Property Description
A rear gem in Woodland Trail! Completely renovated charming home features 4 bedrooms, 2 baths and bright open living room. The generously proportioned interior flows effortlessly from the open-plan living space to the private bedrooms: 2 bedrooms on the right side of the house and 2 bedrooms on the left side of the house. It gives everyone privacy and comfort.Step into your newly upgraded, sleek and stylish modern kitchen outfitted with stainless steel quality Samsung appliances, new gorgeous granite countertops, and slate tile floors. Beautiful curb appeal. Brick patio is perfect for entertaining guests and summer cookout. Private backyard.The beautiful, landscaped lot is the work of the popular Jack Kelly's Landscaping Tree Service, Inc. Cool, calm house with a youthful edge, this functional home is enveloped in light and comfort. With its warm sense of community, and only a few minutes to Bear Library, Wawa, Shoprite, TD Bank, Lowe's, Animal Veterinary Center, this beautiful home provides all the elements for relaxing and peaceful living.Just drop your bags!
Location
State DE
County New Castle
Area Newark/Glasgow (30905)
Zoning NCPUD
Rooms
Main Level Bedrooms 4
Interior
Hot Water Propane
Heating Forced Air
Cooling Central A/C
Flooring Wood
Heat Source Propane - Owned
Exterior
Garage Spaces 3.0
Utilities Available Propane
Water Access N
Accessibility None
Total Parking Spaces 3
Garage N
Building
Story 1
Sewer Public Sewer
Water Public
Architectural Style Ranch/Rambler
Level or Stories 1
Additional Building Above Grade, Below Grade
New Construction N
Schools
Elementary Schools Jones
Middle Schools Shue-Medill
High Schools Christiana
School District Christina
Others
Senior Community No
Tax ID 10-032.40-148
Ownership Fee Simple
SqFt Source Estimated
Special Listing Condition Standard
Read Less Info
Want to know what your home might be worth? Contact us for a FREE valuation!

Our team is ready to help you sell your home for the highest possible price ASAP

Bought with Daniel Stein • RE/MAX Premier Properties
GET MORE INFORMATION
Broker-Owner | Lic# RM423246






