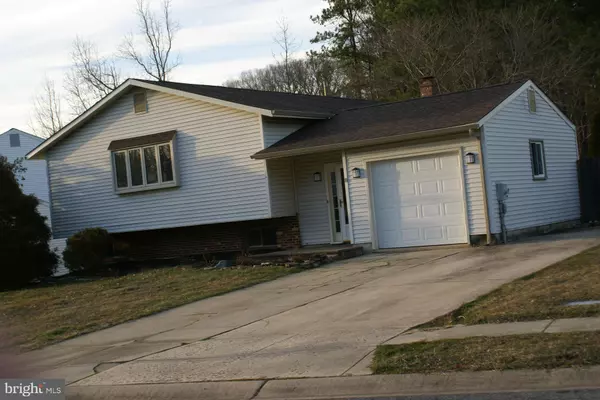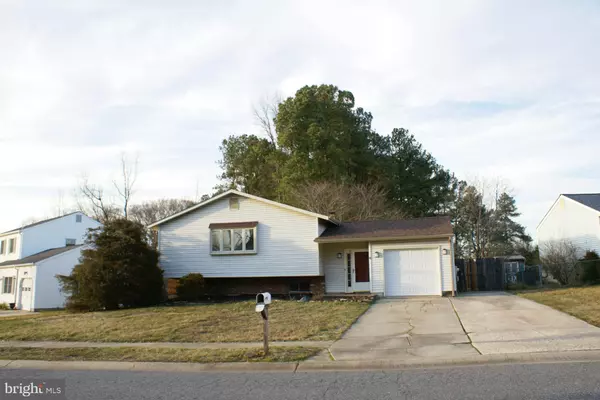$280,000
$280,000
For more information regarding the value of a property, please contact us for a free consultation.
5 Beds
2 Baths
2,731 SqFt
SOLD DATE : 05/28/2020
Key Details
Sold Price $280,000
Property Type Single Family Home
Sub Type Detached
Listing Status Sold
Purchase Type For Sale
Square Footage 2,731 sqft
Price per Sqft $102
Subdivision Belltown Woods
MLS Listing ID DENC498044
Sold Date 05/28/20
Style Bi-level
Bedrooms 5
Full Baths 2
HOA Y/N N
Abv Grd Liv Area 2,075
Originating Board BRIGHT
Year Built 1986
Annual Tax Amount $2,493
Tax Year 2019
Lot Size 8,712 Sqft
Acres 0.2
Lot Dimensions 98.80 x 173.30
Property Description
New roof (2020) and fresh paint (2020) on this well maintained bi-level home on a .20 acre lot. Lots of upgrades have been done, such as thermopane windows, an Anderson slider to the large rear deck and a Lennox, gas-fired furnace with built-in humidifier. Entertain your friends on the deck, BBQ or just relax and enjoy the view and safety of the fenced rear yard, backing to trees. The main level of the home features a living room with a bay window, dining area, master bedroom and 2 additional bedrooms. The kitchen contains a pantry, built-in microwave, deep stainless steel sink and dishwasher. For the cooler months, stay warm by the entire wall, brick, wood burning fireplace, in the spacious L shaped family room which has easy-care laminate flooring. The two sections of the L measure 13' X 27' and 14' X 11' This level also has 2 bedrooms, a full bath and an oversized laundry/utility room with storage space and a door to the rear yard. Outside the home, the garage's driveway has been expanded to enable 4 car parking. The home is within walking distance to the outstanding, 300 acre, Glasgow Park and close to the YMCA with all of its activities and classes. Shopping centers are also close by as well as are major commuting routes. Put this home of your tour!
Location
State DE
County New Castle
Area Newark/Glasgow (30905)
Zoning NC6.5
Rooms
Other Rooms Living Room, Dining Room, Primary Bedroom, Bedroom 2, Bedroom 3, Bedroom 4, Bedroom 5, Kitchen, Family Room, Other, Utility Room
Basement Full
Main Level Bedrooms 3
Interior
Interior Features Attic, Attic/House Fan, Carpet, Ceiling Fan(s), Kitchen - Eat-In, Pantry, Stall Shower, Tub Shower, Walk-in Closet(s)
Hot Water Electric
Heating Forced Air
Cooling Central A/C
Flooring Carpet, Ceramic Tile, Laminated
Fireplaces Number 1
Equipment Dishwasher, Stove
Furnishings No
Window Features Bay/Bow,Replacement,Screens
Appliance Dishwasher, Stove
Heat Source Propane - Owned
Laundry Basement
Exterior
Exterior Feature Deck(s)
Parking Features Garage - Front Entry
Garage Spaces 1.0
Fence Wood, Rear, Privacy
Water Access N
View Street, Trees/Woods
Roof Type Architectural Shingle
Accessibility 2+ Access Exits
Porch Deck(s)
Attached Garage 1
Total Parking Spaces 1
Garage Y
Building
Lot Description Front Yard, Level, Backs to Trees, Rear Yard, SideYard(s)
Story 2
Sewer Public Sewer
Water Public
Architectural Style Bi-level
Level or Stories 2
Additional Building Above Grade, Below Grade
Structure Type Dry Wall
New Construction N
Schools
School District Christina
Others
Senior Community No
Tax ID 11-023.30-140
Ownership Fee Simple
SqFt Source Assessor
Acceptable Financing Cash, FHA, Private, VA
Horse Property N
Listing Terms Cash, FHA, Private, VA
Financing Cash,FHA,Private,VA
Special Listing Condition Standard
Read Less Info
Want to know what your home might be worth? Contact us for a FREE valuation!

Our team is ready to help you sell your home for the highest possible price ASAP

Bought with Stephen J Crifasi • Patterson-Schwartz - Greenville
GET MORE INFORMATION
Broker-Owner | Lic# RM423246




