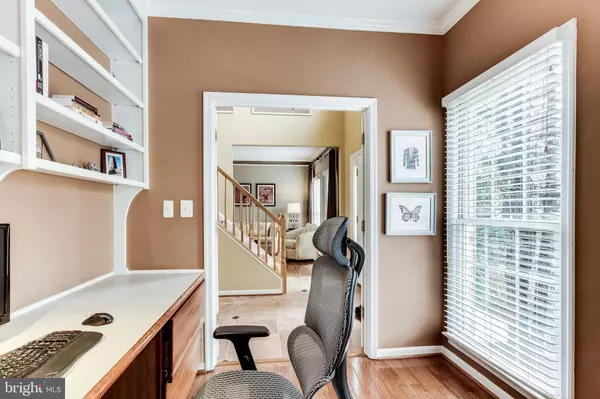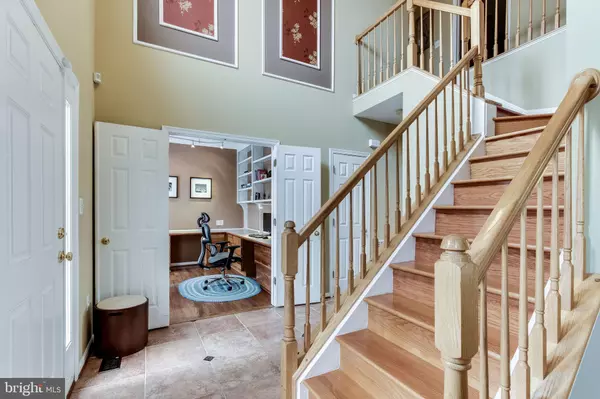$761,500
$769,000
1.0%For more information regarding the value of a property, please contact us for a free consultation.
5 Beds
4 Baths
3,644 SqFt
SOLD DATE : 04/03/2020
Key Details
Sold Price $761,500
Property Type Single Family Home
Sub Type Detached
Listing Status Sold
Purchase Type For Sale
Square Footage 3,644 sqft
Price per Sqft $208
Subdivision Clifton Crest
MLS Listing ID VAFX1118402
Sold Date 04/03/20
Style Colonial
Bedrooms 5
Full Baths 3
Half Baths 1
HOA Fees $67/qua
HOA Y/N Y
Abv Grd Liv Area 3,644
Originating Board BRIGHT
Year Built 2000
Annual Tax Amount $7,995
Tax Year 2019
Lot Size 10,638 Sqft
Acres 0.24
Property Description
Full of Upgrades!!! Terrific opportunity to own this beautiful, spacious, extensively custom built-ins home situated on a peaceful cul-de-sac! Walking distance to union mill shopping center and easy access to routes 66, 28, 29, and Fairfax County Pkwy. This beautifully renovated and light-filled cozy home has a large and bright kitchen with granite counter top and stainless steel appliances. Custom build-in in the library, family room, master bathroom, and kid s bedroom. Hardwood floors are throughout all three levels. All bathrooms are beautifully renovated. The lower level stairs lead to a huge one-bedroom living space with plenty of natural light, the second laundry room with lots of storage, the infrared sauna makes the lower level an ideal in-law suite. Outside features include a beautiful heated swimming pool with auto cleaner, raised spa, deck, patio & fully fenced rear yard! New roof with upgraded shingles. Gorgeous landscaping provides extraordinary views all year long. The current owner has spent $80,000+ in big-ticket items. This one will not last long!
Location
State VA
County Fairfax
Zoning 130
Rooms
Basement Daylight, Full, Fully Finished, Full, Improved, Outside Entrance, Sump Pump, Walkout Level, Windows
Interior
Interior Features Breakfast Area, Built-Ins, Ceiling Fan(s), Crown Moldings, Dining Area, Floor Plan - Open, Kitchen - Eat-In, Kitchen - Gourmet, Kitchen - Table Space, Pantry, Recessed Lighting, Soaking Tub, Tub Shower, Walk-in Closet(s), Upgraded Countertops, Window Treatments
Heating Forced Air
Cooling Central A/C
Flooring Hardwood, Ceramic Tile
Fireplaces Number 1
Equipment See Remarks
Heat Source Natural Gas
Exterior
Exterior Feature Deck(s), Patio(s), Roof, Brick
Parking Features Garage - Front Entry, Additional Storage Area
Garage Spaces 2.0
Fence Fully
Pool Heated, Indoor, Permits, Pool/Spa Combo
Utilities Available Above Ground, Cable TV, Cable TV Available, DSL Available, Electric Available, Fiber Optics Available, Multiple Phone Lines, Natural Gas Available, Phone, Phone Available, Phone Connected, Sewer Available, Water Available
Water Access N
Roof Type Asbestos Shingle
Accessibility None
Porch Deck(s), Patio(s), Roof, Brick
Attached Garage 2
Total Parking Spaces 2
Garage Y
Building
Story 3+
Foundation Concrete Perimeter
Sewer Public Sewer
Water Public
Architectural Style Colonial
Level or Stories 3+
Additional Building Above Grade
Structure Type 9'+ Ceilings,Dry Wall,High,2 Story Ceilings,Brick
New Construction N
Schools
Elementary Schools Union Mill
Middle Schools Liberty
High Schools Centreville
School District Fairfax County Public Schools
Others
HOA Fee Include Common Area Maintenance,Management,Snow Removal,Trash
Senior Community No
Tax ID 0553 16 0001
Ownership Fee Simple
SqFt Source Estimated
Acceptable Financing Cash, Conventional, FHA, Negotiable, VA, USDA
Listing Terms Cash, Conventional, FHA, Negotiable, VA, USDA
Financing Cash,Conventional,FHA,Negotiable,VA,USDA
Special Listing Condition Standard
Read Less Info
Want to know what your home might be worth? Contact us for a FREE valuation!

Our team is ready to help you sell your home for the highest possible price ASAP

Bought with Amir S Khan • Fairfax Realty Select
GET MORE INFORMATION
Broker-Owner | Lic# RM423246






