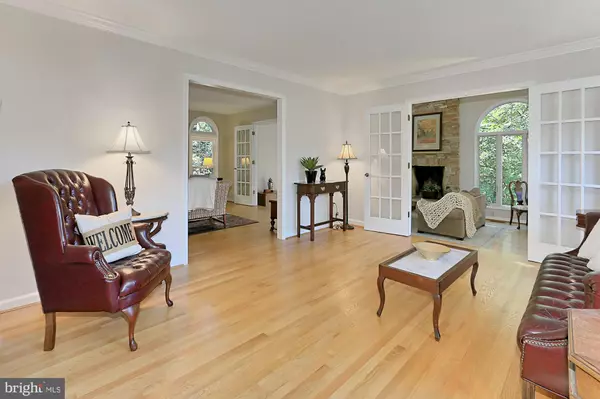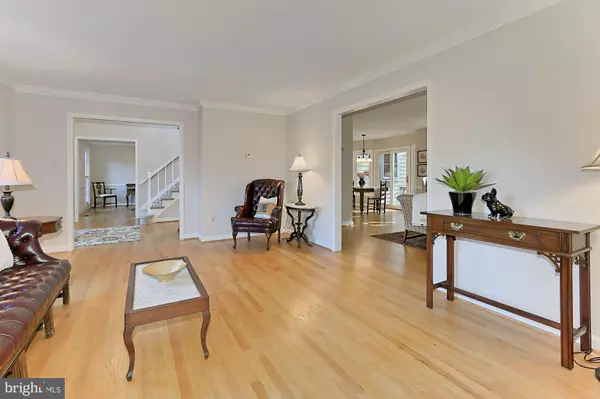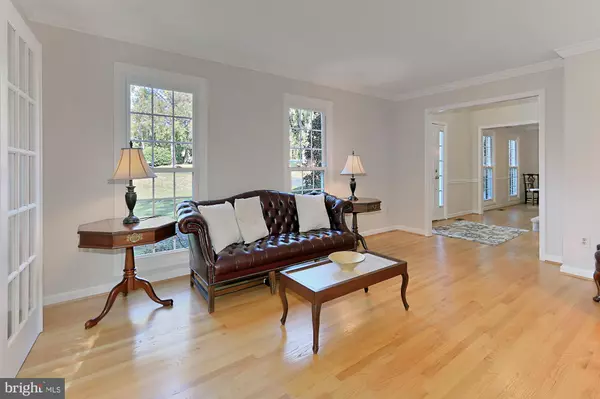$930,000
$950,000
2.1%For more information regarding the value of a property, please contact us for a free consultation.
4 Beds
4 Baths
4,622 SqFt
SOLD DATE : 03/27/2020
Key Details
Sold Price $930,000
Property Type Single Family Home
Sub Type Detached
Listing Status Sold
Purchase Type For Sale
Square Footage 4,622 sqft
Price per Sqft $201
Subdivision Fairfax Station East
MLS Listing ID VAFX1093604
Sold Date 03/27/20
Style Colonial
Bedrooms 4
Full Baths 3
Half Baths 1
HOA Fees $38/qua
HOA Y/N Y
Abv Grd Liv Area 3,350
Originating Board BRIGHT
Year Built 1987
Annual Tax Amount $10,460
Tax Year 2019
Lot Size 0.944 Acres
Acres 0.94
Property Description
Welcome Home! Your search for a forever home in the perfect location is over! This distinctive home is a standout and is sure to impress. Located within Fairfax Station in the beautiful community of Fairfax Station East where pride of ownership shines throughout. Just moments away from terrific area amenities will offer you more time to relax in the luxuries of your home nestled on a .97 acre lot off a cul-de-sac backing to woods. An abundance of windows throughout offer wonderful views from each room! Special features include the pristine brick facade and walkway that greet you while beautiful hardwoods usher you into the open foyer. Walk through an open, bright living room to a fabulous sun room with a custom Rumsford fireplace featuring a beautiful floor to ceiling stone surround. The vaulted ceiling with fan and skylights, walls of Palladium windows, and French doors to the deck are sure to impress. Pass through the family room with cozy fireplace to the connecting breakfast room and feast your eyes on the incredible gourmet kitchen! Completely remodeled and expanded this chefs utopia offers two islands, an abundance of top-of-the-line cabinets and granite counter tops, SS appliances including 6 burner gas stove and 2 additional wall ovens. From the kitchen find a mud room/office with built-ins, large window and heated floor! The dining room features crisp moldings and a chic chandelier. Walkout from the breakfast room with a drink of choice and relax on the expansive private deck! The lower level is perfect to fit everyones needs! New pristine flooring flows throughout. French doors access a den/guest room with built-ins. Walk-out from the lower level to a spacious covered brick patio and a custom stone paver patio with a fire pit - perfect for those cool evenings. Not to be forgotten, find new carpet throughout the upper bedroom level. The master bedroom offers dual walk-in closets and a lux remodeled/expanded master bath. This home is located within the Robinson SS pyramid. You ll find adventure, terrific restaurants and shopping, art, recreation and commuting options within minutes from this special home!
Location
State VA
County Fairfax
Zoning 110
Rooms
Other Rooms Living Room, Dining Room, Primary Bedroom, Bedroom 2, Bedroom 3, Bedroom 4, Kitchen, Family Room, Den, Basement, Foyer, Breakfast Room, Sun/Florida Room, Laundry, Recreation Room, Storage Room, Bathroom 2, Bonus Room, Primary Bathroom, Full Bath, Half Bath
Basement Daylight, Full, Full, Fully Finished, Heated, Outside Entrance, Rear Entrance, Walkout Level, Windows, Sump Pump
Interior
Interior Features Breakfast Area, Built-Ins, Carpet, Ceiling Fan(s), Chair Railings, Crown Moldings, Dining Area, Family Room Off Kitchen, Formal/Separate Dining Room, Kitchen - Gourmet, Kitchen - Island, Kitchen - Table Space, Primary Bath(s), Recessed Lighting, Stall Shower, Tub Shower, Walk-in Closet(s), Wood Floors, Attic, Skylight(s), Soaking Tub, Window Treatments
Hot Water Natural Gas
Heating Forced Air, Heat Pump(s)
Cooling Ceiling Fan(s), Heat Pump(s), Zoned
Flooring Carpet, Ceramic Tile, Hardwood, Heated
Fireplaces Number 2
Fireplaces Type Fireplace - Glass Doors, Mantel(s), Stone, Other
Equipment Built-In Microwave, Built-In Range, Dishwasher, Disposal, Dryer, Exhaust Fan, Humidifier, Icemaker, Microwave, Oven - Double, Oven - Self Cleaning, Oven - Wall, Oven/Range - Gas, Refrigerator, Stainless Steel Appliances, Washer, Water Heater, Cooktop - Down Draft, Extra Refrigerator/Freezer, Oven/Range - Electric, Six Burner Stove
Fireplace Y
Window Features Screens,Skylights,Vinyl Clad,Double Pane,Casement,Palladian
Appliance Built-In Microwave, Built-In Range, Dishwasher, Disposal, Dryer, Exhaust Fan, Humidifier, Icemaker, Microwave, Oven - Double, Oven - Self Cleaning, Oven - Wall, Oven/Range - Gas, Refrigerator, Stainless Steel Appliances, Washer, Water Heater, Cooktop - Down Draft, Extra Refrigerator/Freezer, Oven/Range - Electric, Six Burner Stove
Heat Source Natural Gas, Wood, Electric
Laundry Main Floor
Exterior
Exterior Feature Deck(s), Patio(s)
Parking Features Additional Storage Area, Garage Door Opener
Garage Spaces 2.0
Utilities Available Natural Gas Available, Phone Connected, Water Available, Cable TV Available, Fiber Optics Available, Electric Available
Water Access N
View Trees/Woods
Accessibility None
Porch Deck(s), Patio(s)
Attached Garage 2
Total Parking Spaces 2
Garage Y
Building
Lot Description Backs to Trees, Cul-de-sac, Landscaping, No Thru Street, Pipe Stem, Trees/Wooded
Story 3+
Sewer Septic = # of BR
Water Public
Architectural Style Colonial
Level or Stories 3+
Additional Building Above Grade, Below Grade
Structure Type 9'+ Ceilings,Vaulted Ceilings
New Construction N
Schools
Elementary Schools Fairview
Middle Schools Robinson Secondary School
High Schools Robinson Secondary School
School District Fairfax County Public Schools
Others
HOA Fee Include Road Maintenance,Trash
Senior Community No
Tax ID 0871 10 0010
Ownership Fee Simple
SqFt Source Assessor
Special Listing Condition Standard
Read Less Info
Want to know what your home might be worth? Contact us for a FREE valuation!

Our team is ready to help you sell your home for the highest possible price ASAP

Bought with Shelley Draheim • Long & Foster Real Estate, Inc.
GET MORE INFORMATION
Broker-Owner | Lic# RM423246






