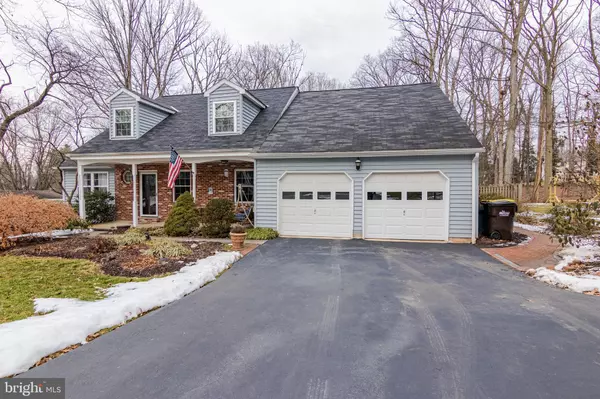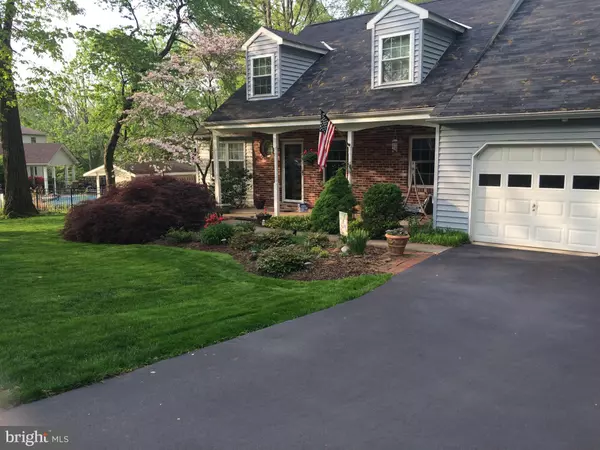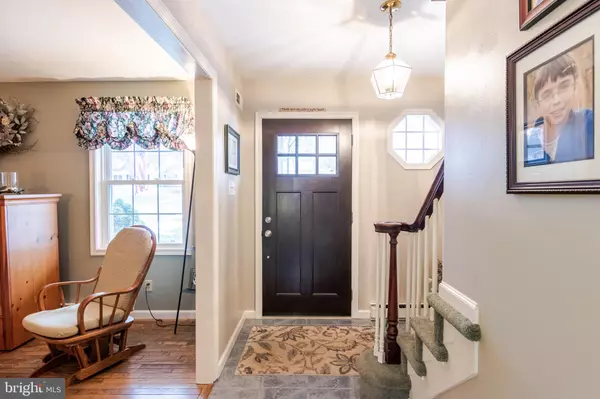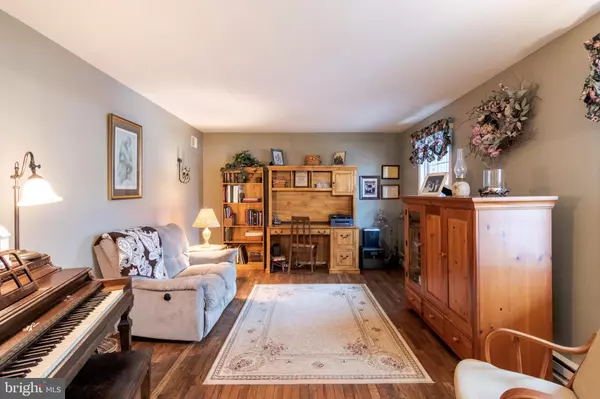$450,000
$450,000
For more information regarding the value of a property, please contact us for a free consultation.
4 Beds
4 Baths
2,234 SqFt
SOLD DATE : 03/25/2020
Key Details
Sold Price $450,000
Property Type Single Family Home
Sub Type Detached
Listing Status Sold
Purchase Type For Sale
Square Footage 2,234 sqft
Price per Sqft $201
Subdivision None Available
MLS Listing ID PAMC636652
Sold Date 03/25/20
Style Cape Cod
Bedrooms 4
Full Baths 3
Half Baths 1
HOA Y/N N
Abv Grd Liv Area 2,234
Originating Board BRIGHT
Year Built 1974
Annual Tax Amount $6,355
Tax Year 2020
Lot Size 0.468 Acres
Acres 0.47
Lot Dimensions 103.00 x 0.00
Property Description
Your gonna LOVE it HERE! This 4 bedroom, 3 1/2 Bath home has all you need! Located on a beautiful 1/2 acre lot in the heart of Upper Gwynedd, the first floor features a New Shaker style Front door leading to a nice sized living room with hardwood floors, dining room with hardwood floors and easy access to the large eat-in kitchen which features a slate stone floor, newer kitchen with 42" hickory wood cabinets, corian countertops with tile backsplash, extra deep SS sink with garbage disposal, newer SS appliances including a Samsung smoot top SC stove and built in Microwave. To the right of the Kitchen is a HUGE family room with a full wall brick Fireplace with Ceramic Pellet Stove insert included. This lovely room features a brand new Coretec Waterproof Laminate flooring and offers easy access to the Laundry room complete with storage closet, utility sink and outside access, as well as access to the powder room, garage area, and rear deck. The access to the back deck is through a Double Pella Door with blinds built into the glass so they are well protected from your furry friends! The first floor also features a beautiful 4th bedroom/quest suite with it's own private full bath and large walk-in closet. The 2nd floor continues this awesome floorplan with a huge walk-in storage closet at the top of the steps, as well as a newly remodeled hall bath with tile shower and a beautiful vanity that offers tons of storage. The 2nd floor front bedroom is enormous and features newer laminate wood flooring, as well as huge closet space. The Master Bedroom is even BIGGER! it also has a full bath with tile shower, and 2 very large walk-in closets, one of which leads to the walk-in attic storage area!. A nice sized 3rd bedroom tops off this level! The basement features a generous sized game room, tons of storage area and bilco door exterior access. The rear yard and setting make this home a real treasure! The back deck runs the length of the back of the home and overlooks a beautiful built in 22 x 40 concrete pool that is fully fenced and a huge enjoyment in the summertime. Both levels feature separate Central Air units, the Lower level was replaced in 2017, Hot water heater replaced in 2016, back roof was replaced in 2014, Windows gradually replaced from 2015-2018, Electric cost is fixed rate monthly charge at $250/mo, propane for hot water runs $120/qtr. Don't miss out on this great opportunity!! See it today!
Location
State PA
County Montgomery
Area Upper Gwynedd Twp (10656)
Zoning R2
Rooms
Other Rooms Living Room, Dining Room, Primary Bedroom, Bedroom 2, Bedroom 3, Bedroom 4, Kitchen, Family Room, Great Room, Laundry, Storage Room, Bathroom 2, Bathroom 3, Primary Bathroom, Half Bath
Basement Full, Partially Finished, Outside Entrance
Main Level Bedrooms 1
Interior
Hot Water Propane
Heating Baseboard - Electric, Wood Burn Stove
Cooling Central A/C
Flooring Hardwood, Carpet, Ceramic Tile
Fireplaces Number 1
Heat Source Electric
Exterior
Parking Features Garage Door Opener, Inside Access, Additional Storage Area
Garage Spaces 2.0
Pool In Ground
Water Access N
Roof Type Shingle
Accessibility None
Attached Garage 2
Total Parking Spaces 2
Garage Y
Building
Story 1.5
Foundation Block
Sewer Public Sewer
Water Public
Architectural Style Cape Cod
Level or Stories 1.5
Additional Building Above Grade, Below Grade
New Construction N
Schools
Elementary Schools Gwynedd Square
Middle Schools Penndale
High Schools North Penn Senior
School District North Penn
Others
Senior Community No
Tax ID 56-00-01643-047
Ownership Fee Simple
SqFt Source Assessor
Acceptable Financing Cash, Conventional, FHA, VA
Listing Terms Cash, Conventional, FHA, VA
Financing Cash,Conventional,FHA,VA
Special Listing Condition Standard
Read Less Info
Want to know what your home might be worth? Contact us for a FREE valuation!

Our team is ready to help you sell your home for the highest possible price ASAP

Bought with Sharon A Laudenbach • Compass RE
GET MORE INFORMATION
Broker-Owner | Lic# RM423246






