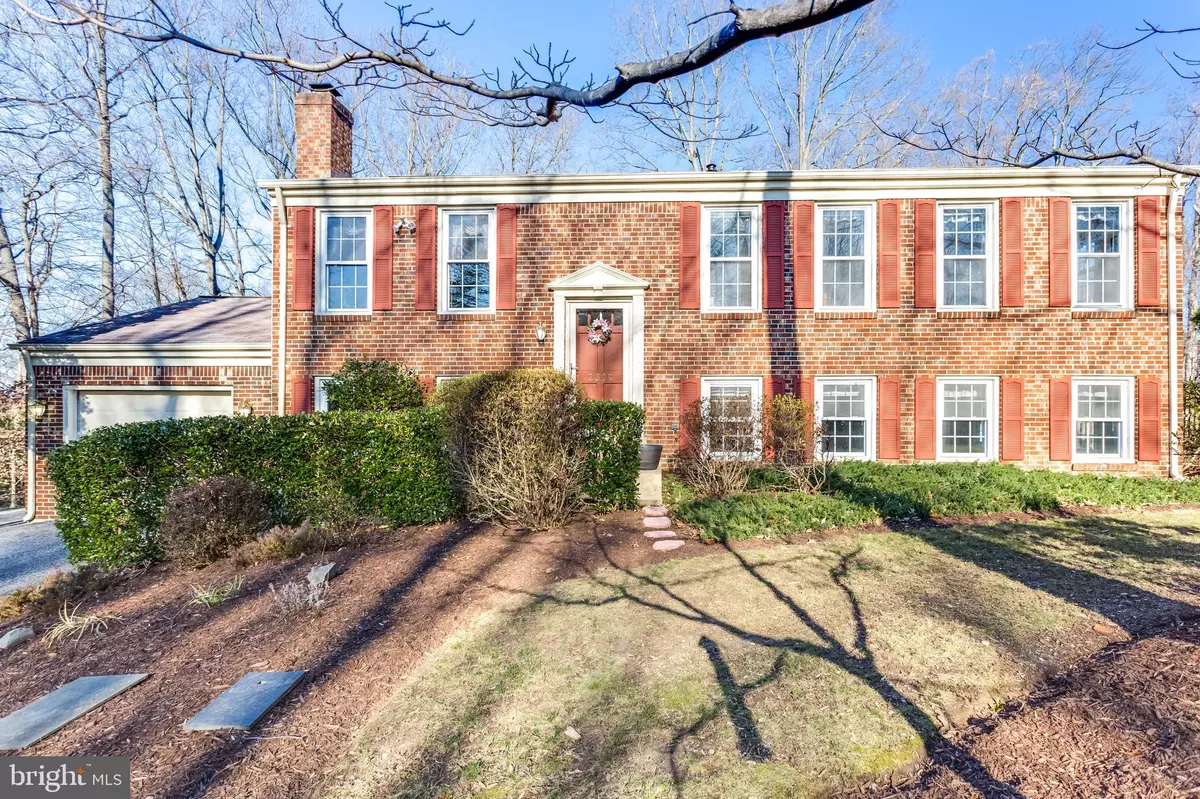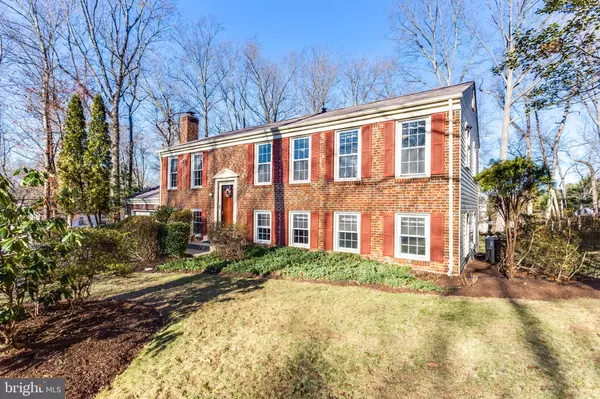$310,000
$310,000
For more information regarding the value of a property, please contact us for a free consultation.
5 Beds
2 Baths
2,288 SqFt
SOLD DATE : 03/16/2020
Key Details
Sold Price $310,000
Property Type Single Family Home
Sub Type Detached
Listing Status Sold
Purchase Type For Sale
Square Footage 2,288 sqft
Price per Sqft $135
Subdivision Lynnbrook Sub
MLS Listing ID MDCH210312
Sold Date 03/16/20
Style Split Foyer
Bedrooms 5
Full Baths 2
HOA Y/N N
Abv Grd Liv Area 1,144
Originating Board BRIGHT
Year Built 1980
Annual Tax Amount $3,308
Tax Year 2020
Lot Size 0.446 Acres
Acres 0.45
Property Description
Fantastic brick-front home located on half acre private yard with professional landscaping. This 5 bed 2 bath home is perfect for growing families. Bright and airy eat-in kitchen with tile back splash, corian counters, tile floors, and under cabinet & recessed lighting. Breakfast island with tile back splash and counters. Upper main level living room with crown molding, thermal windows and white Berber carpet. Dining room with crown molding, chair railings and custom curtains throughout. 3 bedrooms on the main level, all with ceiling fans and built-in closet organizers. Master bedroom with his and her walk-in closets (one closet can be converted back to master bath if desired). Enlarged hall bath. Split foyer with tile floors in the entryway. Lower level walkout basement with 2 bedrooms and a remodeled full bath with floor-to-ceiling tile. Hardwood floors throughout. Rec room with brick fireplace and recessed lights. Over-sized laundry/mud room with walk-in storage closet. Sliding glass door to brand new brick paver patio, perfect for outdoor entertaining. 1-car attached garage with extra room for storage, access to the attic, and 2 exit doors to the backyard/extra parking. Timed flood lights on all 4 sides of the home. Simply a must see!
Location
State MD
County Charles
Zoning RM
Rooms
Other Rooms Living Room, Dining Room, Kitchen, Laundry, Recreation Room
Basement Fully Finished, Garage Access, Walkout Level
Main Level Bedrooms 3
Interior
Interior Features Attic, Carpet, Chair Railings, Dining Area, Crown Moldings, Kitchen - Eat-In, Recessed Lighting, Walk-in Closet(s), Wood Floors, Built-Ins, Ceiling Fan(s), Floor Plan - Traditional, Window Treatments
Hot Water Electric
Heating Forced Air
Cooling Central A/C, Ceiling Fan(s)
Flooring Carpet, Hardwood, Tile/Brick
Fireplaces Number 1
Fireplaces Type Brick, Insert, Mantel(s), Screen
Equipment Washer, Dryer, Dishwasher, Exhaust Fan, Refrigerator, Icemaker, Stove
Fireplace Y
Window Features Screens
Appliance Washer, Dryer, Dishwasher, Exhaust Fan, Refrigerator, Icemaker, Stove
Heat Source Oil
Laundry Basement
Exterior
Exterior Feature Brick, Patio(s)
Parking Features Covered Parking, Garage - Front Entry, Garage Door Opener, Inside Access
Garage Spaces 1.0
Water Access N
Roof Type Shingle
Accessibility None
Porch Brick, Patio(s)
Attached Garage 1
Total Parking Spaces 1
Garage Y
Building
Lot Description Backs to Trees, Cleared, Landscaping
Story 2
Sewer Public Sewer
Water Public
Architectural Style Split Foyer
Level or Stories 2
Additional Building Above Grade, Below Grade
New Construction N
Schools
School District Charles County Public Schools
Others
Senior Community No
Tax ID 0906087299
Ownership Fee Simple
SqFt Source Assessor
Security Features Electric Alarm
Special Listing Condition Standard
Read Less Info
Want to know what your home might be worth? Contact us for a FREE valuation!

Our team is ready to help you sell your home for the highest possible price ASAP

Bought with Gregory M Wilson • CENTURY 21 New Millennium
GET MORE INFORMATION
Broker-Owner | Lic# RM423246






