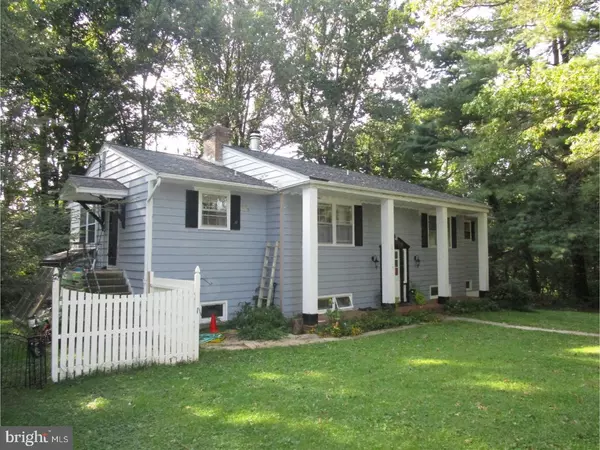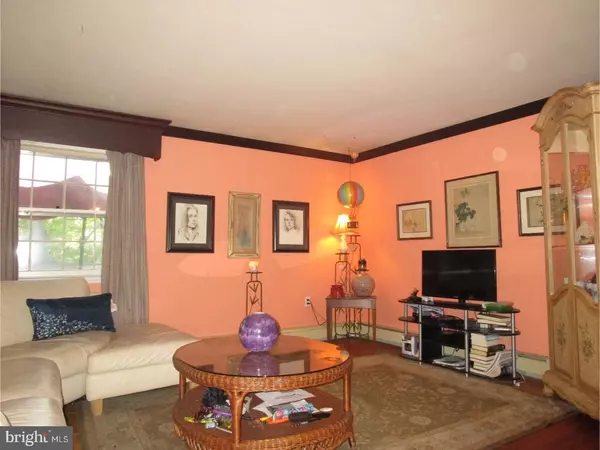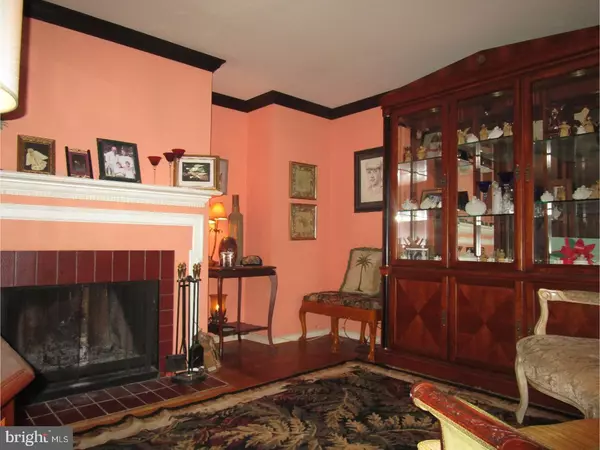$220,000
$240,000
8.3%For more information regarding the value of a property, please contact us for a free consultation.
4 Beds
2 Baths
2,325 SqFt
SOLD DATE : 05/18/2018
Key Details
Sold Price $220,000
Property Type Single Family Home
Sub Type Detached
Listing Status Sold
Purchase Type For Sale
Square Footage 2,325 sqft
Price per Sqft $94
Subdivision Delaplane Manor
MLS Listing ID 1000328331
Sold Date 05/18/18
Style Ranch/Rambler,Bi-level
Bedrooms 4
Full Baths 2
HOA Y/N N
Abv Grd Liv Area 2,325
Originating Board TREND
Year Built 1965
Annual Tax Amount $2,423
Tax Year 2017
Lot Size 0.280 Acres
Acres 0.28
Lot Dimensions 120X102
Property Description
Conveniently located just off of Kirkwood Highway and close to several shopping centers and restaurants this raised ranch has quit a bit to offer! On the other upper level you will find a generously sized living room area appointed with crown molding along with a cozy fireplace. Just off of the living room you will find a spacious deck which is perfect for outdoor gatherings. The nicely appointed kitchen offers plenty of space for cooking not to mention a breakfast bar with pendulum lighting. Just off of the kitchen the dining room offers plenty of space for family dinners. Also on the upper level you will find three nicely sized bedrooms. The finished basement offers plenty of space for entertaining not to mention yet another fireplace and full bath making this area a great potential in-law suite. Sliders lead to a brick patio which is perfect for outdoor gatherings not to mention it's scenic wooded view and gardens. Put this home on your tour today!
Location
State DE
County New Castle
Area Newark/Glasgow (30905)
Zoning NC5
Rooms
Other Rooms Living Room, Dining Room, Primary Bedroom, Bedroom 2, Bedroom 3, Kitchen, Family Room, Breakfast Room, Bedroom 1, Laundry, Other
Basement Full, Fully Finished
Interior
Interior Features Kitchen - Island, Dining Area
Hot Water Electric
Heating Hot Water, Baseboard - Hot Water
Cooling Wall Unit
Fireplaces Number 2
Equipment Built-In Range, Dishwasher, Disposal
Fireplace Y
Appliance Built-In Range, Dishwasher, Disposal
Heat Source Natural Gas
Laundry Lower Floor
Exterior
Garage Spaces 5.0
Water Access N
Accessibility None
Attached Garage 2
Total Parking Spaces 5
Garage Y
Building
Sewer Public Sewer
Water Public
Architectural Style Ranch/Rambler, Bi-level
Additional Building Above Grade
New Construction N
Schools
Elementary Schools Maclary
Middle Schools Shue-Medill
High Schools Newark
School District Christina
Others
Senior Community No
Tax ID 08-054.00-005
Ownership Fee Simple
Read Less Info
Want to know what your home might be worth? Contact us for a FREE valuation!

Our team is ready to help you sell your home for the highest possible price ASAP

Bought with Jonathan J Park • Long & Foster Real Estate, Inc.
GET MORE INFORMATION
Broker-Owner | Lic# RM423246






